33 Quarry Rd
Wantage Twp, NJ 07461
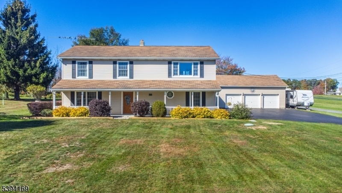
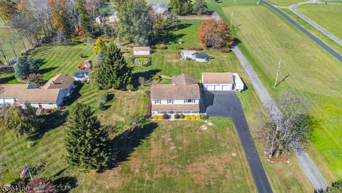
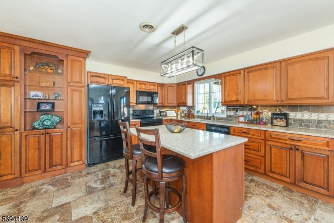
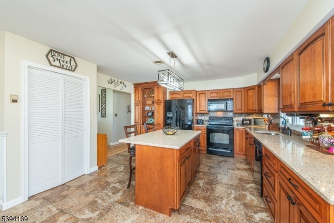
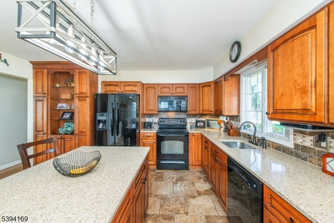
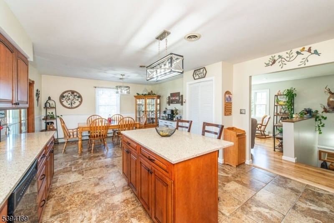
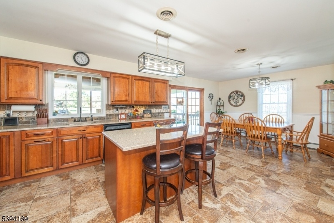
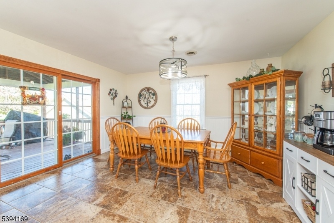
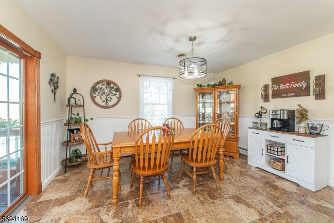
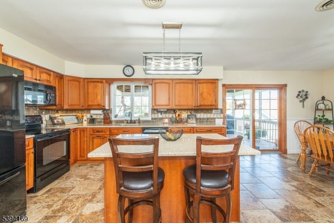
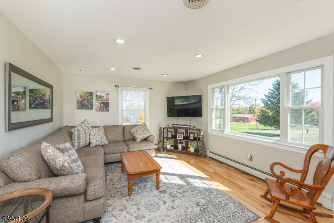
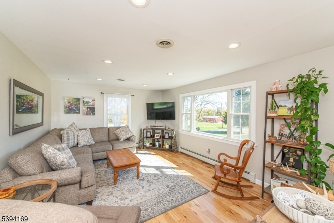
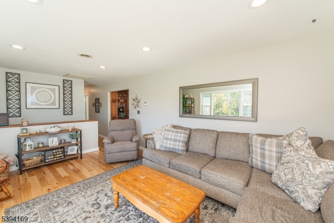
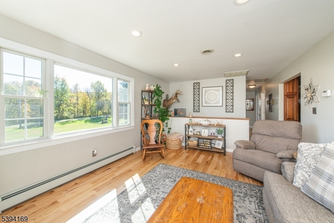
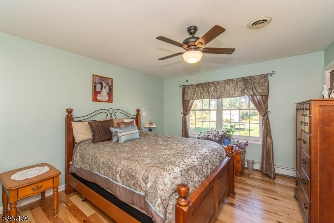
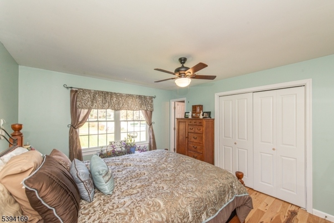
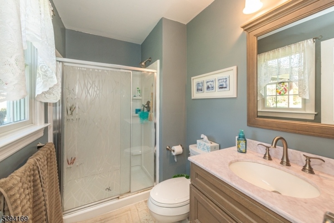
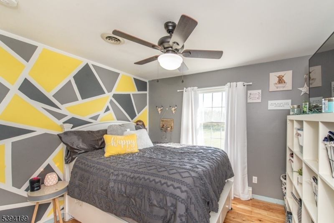
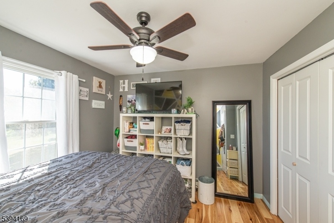
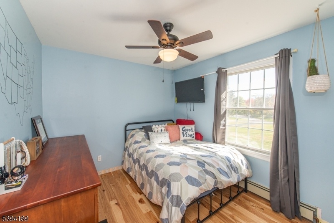
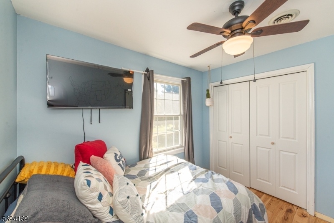
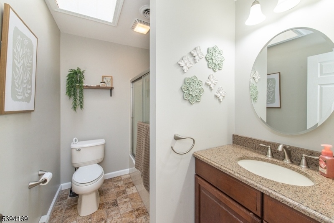
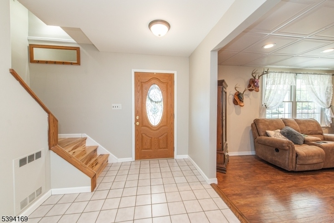
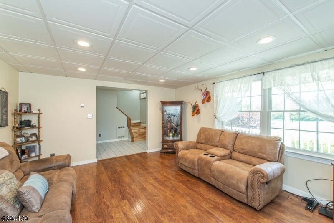
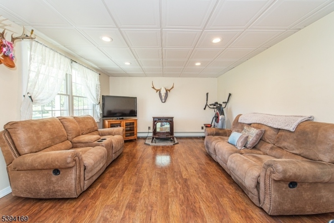
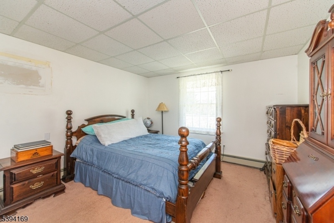
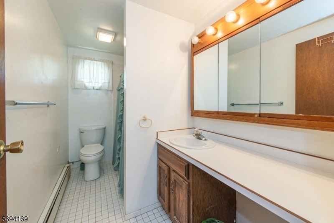
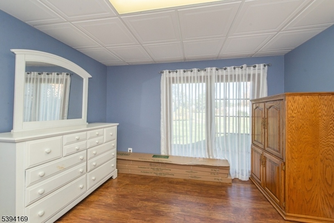
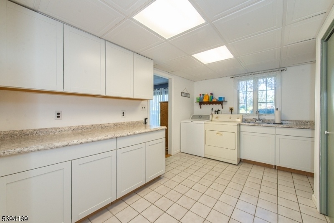
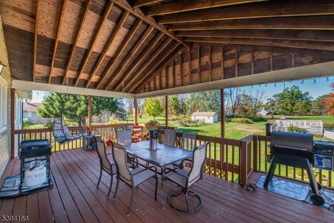
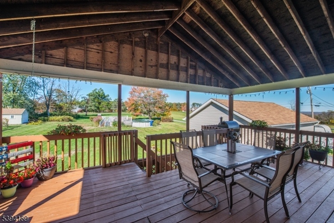
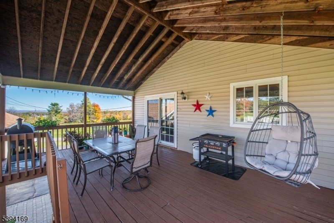
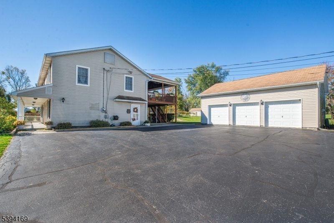
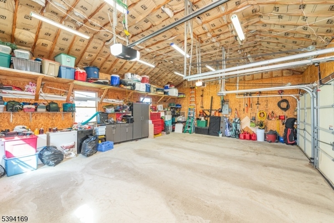
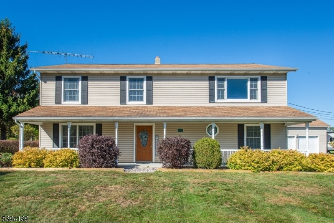
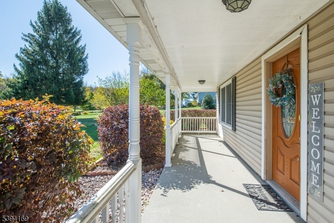
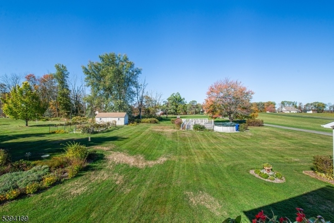
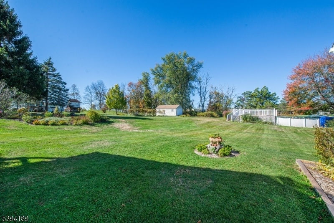
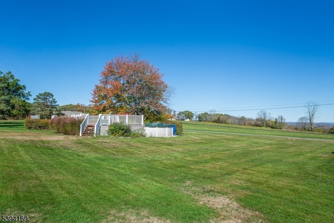
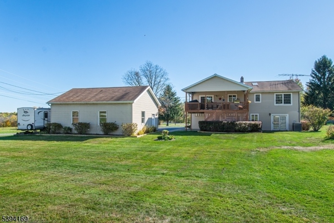
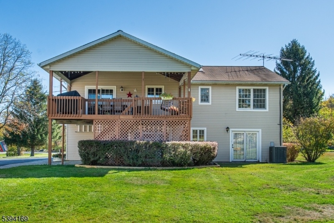
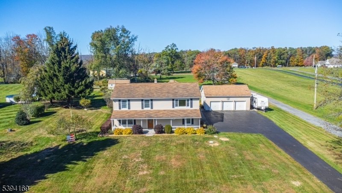
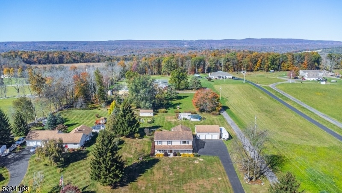
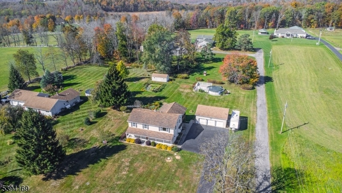

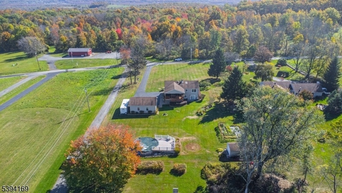
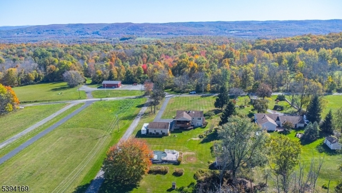
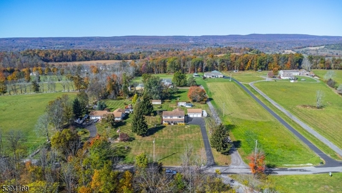
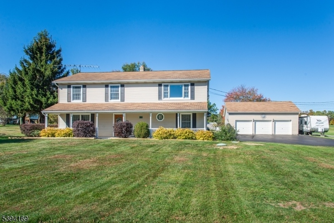
Price: $549,000
GSMLS: 3996600Type: Single Family
Style: Raised Ranch
Beds: 4
Baths: 3 Full
Garage: 3-Car
Year Built: 1986
Acres: 1.18
Property Tax: $8,495
Description
Privacy, Views, And Move-in Ready Convenience Await! Nestled On A Peaceful Dead-end Street, This Expansive 4-bedroom, 3-full-bath, Plus Office Offers A Unique Layout Perfect For Comfortable Living And Fantastic Entertaining. Enjoy Stunning, Serene Views Right Off Your Covered Deck, The Ideal Spot For Morning Coffee Or Evening Relaxation. Sit On Your Front Porch And Enjoy The Beauty Of Nature. Inside, You Will Find Gorgeous, Newer Hickory Hardwood Flooring That Flows Through The Main Spaces. This Home Boasts A Versatile Design With Two Levels Of Living Space. Ground Level: A Spacious Family Room Features A Cozy Pellet Stove, And An Additional Bedroom That Is Accompanied By A Large Walk-in Closet, A Full Bathroom, A Dedicated Office Space Perfect For Remote Work, A Large Laundry Room, And A Storage Space/ Utility Area. Upper Floor: A Bright And Airy, Large Eat-in Kitchen. A Comfortable Living Room. Three Additional Bedrooms, One Of Which Is The Master Suite With Its Own Private Full Bath, And A Third Full Bathroom, All Conveniently Located On This Level. The Property Features A Detached Three-car Garage, Great For Car Enthusiasts Or Hobbyists, And An Amazing Flat Yard, Perfect For Play, Gardening, Or Outdoor Gatherings. Green Thumbs Will Love The Existing Large Garden, And There's Plenty Of Storage For Tools And Toys In The 12' X 24' Shed. This Is More Than A House; It's A Home Designed For Making Memories. Come See The Privacy And Potential For Yourself!
Rooms Sizes
Kitchen:
15x24 First
Dining Room:
n/a
Living Room:
14x18 First
Family Room:
14x18 Ground
Den:
n/a
Bedroom 1:
14x16 First
Bedroom 2:
12x12 First
Bedroom 3:
10x12 First
Bedroom 4:
n/a
Room Levels
Basement:
n/a
Ground:
1 Bedroom, Bath(s) Other, Family Room, Laundry Room, Office, Storage Room, Utility Room, Walkout
Level 1:
3 Bedrooms, Bath Main, Bath(s) Other, Kitchen, Living Room, Pantry
Level 2:
Attic
Level 3:
n/a
Level Other:
n/a
Room Features
Kitchen:
Center Island, Eat-In Kitchen, Separate Dining Area
Dining Room:
n/a
Master Bedroom:
Full Bath
Bath:
n/a
Interior Features
Square Foot:
n/a
Year Renovated:
n/a
Basement:
No
Full Baths:
3
Half Baths:
0
Appliances:
Carbon Monoxide Detector, Dishwasher, Dryer, Refrigerator, Self Cleaning Oven, Washer
Flooring:
Wood
Fireplaces:
1
Fireplace:
Pellet Stove
Interior:
CODetect,Skylight,SmokeDet,StallShw,WlkInCls
Exterior Features
Garage Space:
3-Car
Garage:
Detached Garage
Driveway:
Additional Parking, Blacktop
Roof:
Asphalt Shingle
Exterior:
Vinyl Siding
Swimming Pool:
Yes
Pool:
Above Ground
Utilities
Heating System:
4+ Units
Heating Source:
Oil Tank Above Ground - Outside
Cooling:
Central Air
Water Heater:
Oil
Water:
Well
Sewer:
Septic
Services:
n/a
Lot Features
Acres:
1.18
Lot Dimensions:
n/a
Lot Features:
Mountain View, Open Lot
School Information
Elementary:
n/a
Middle:
n/a
High School:
n/a
Community Information
County:
Sussex
Town:
Wantage Twp.
Neighborhood:
n/a
Application Fee:
n/a
Association Fee:
n/a
Fee Includes:
n/a
Amenities:
n/a
Pets:
Yes
Financial Considerations
List Price:
$549,000
Tax Amount:
$8,495
Land Assessment:
$61,800
Build. Assessment:
$225,900
Total Assessment:
$287,700
Tax Rate:
2.95
Tax Year:
2024
Ownership Type:
Fee Simple
Listing Information
MLS ID:
3996600
List Date:
11-06-2025
Days On Market:
0
Listing Broker:
WEICHERT REALTORS
Listing Agent:

















































Request More Information
Shawn and Diane Fox
RE/MAX American Dream
3108 Route 10 West
Denville, NJ 07834
Call: (973) 277-7853
Web: EdenLaneLiving.com

