9 Bromley Dr
West Orange Twp, NJ 07052
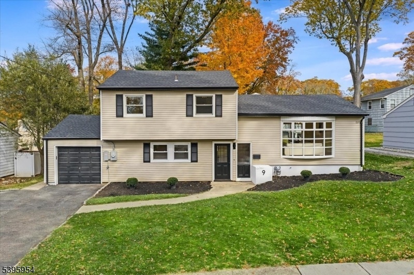


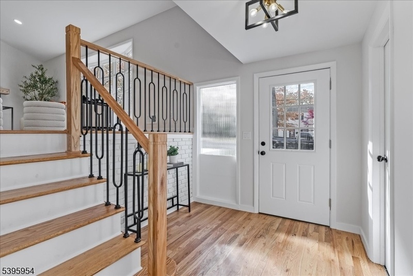
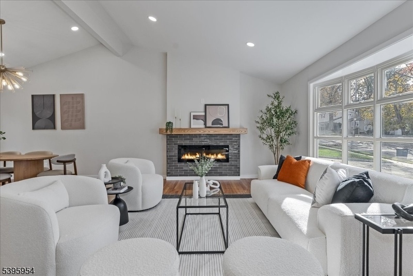
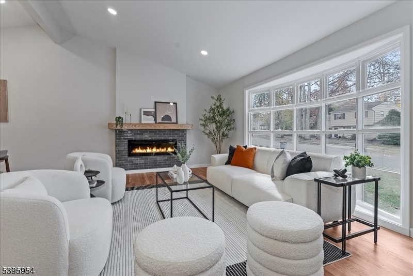

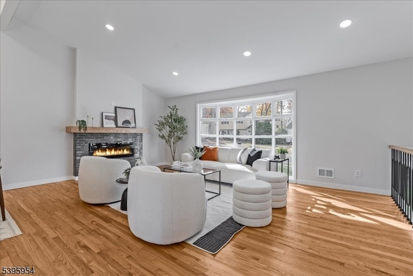
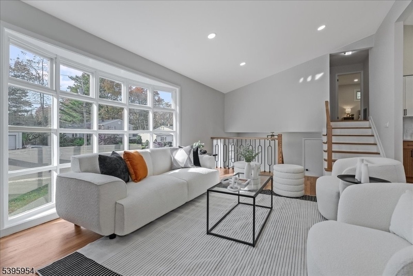
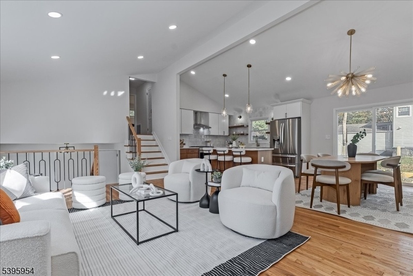
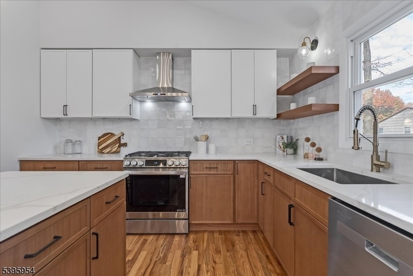
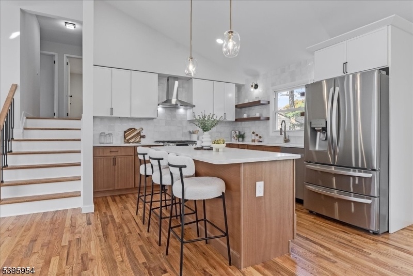
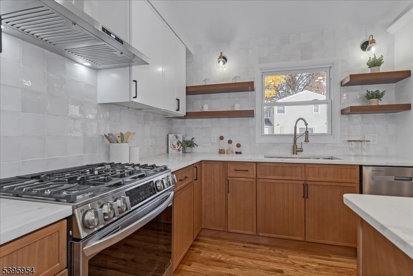
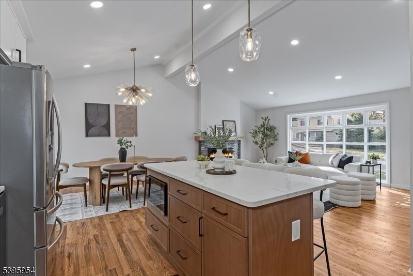

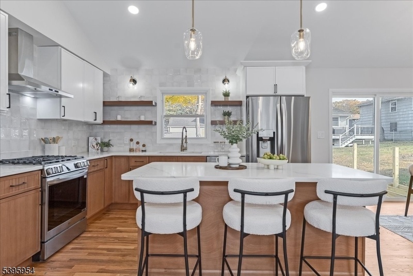
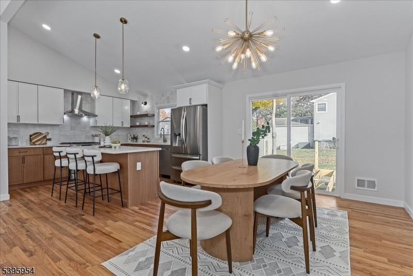
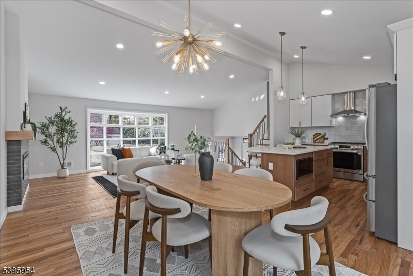
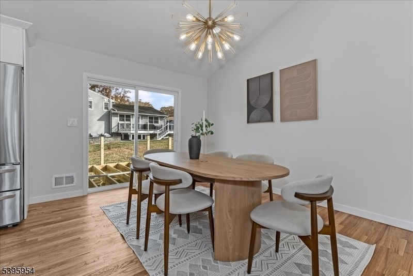

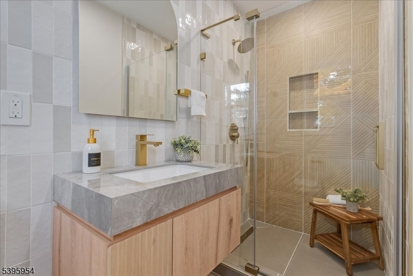



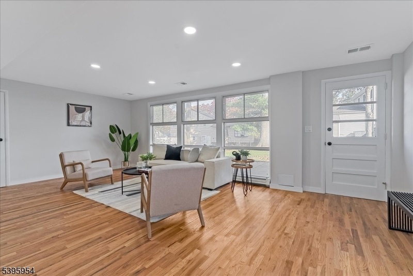
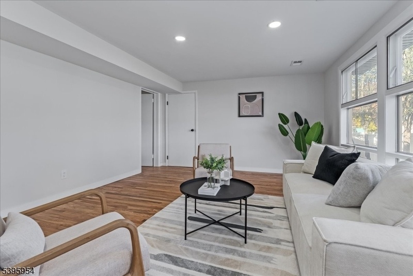
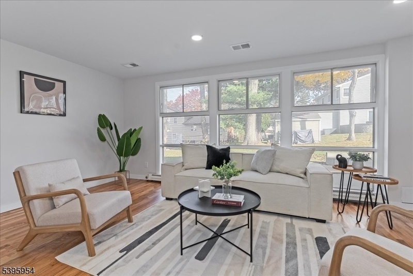


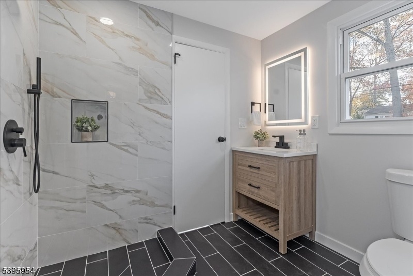

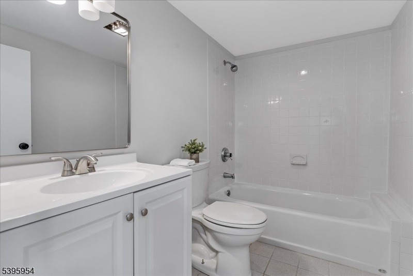
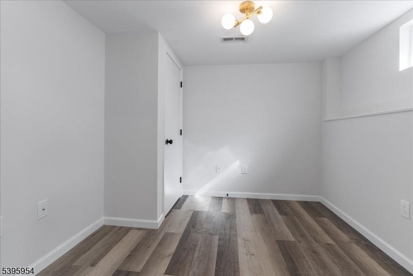
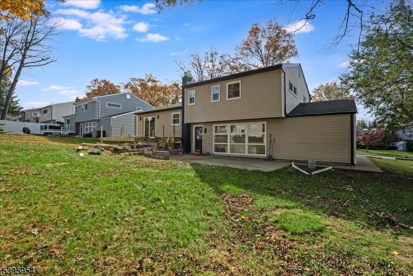
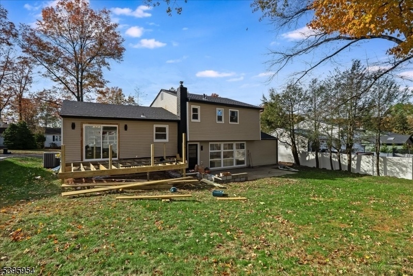
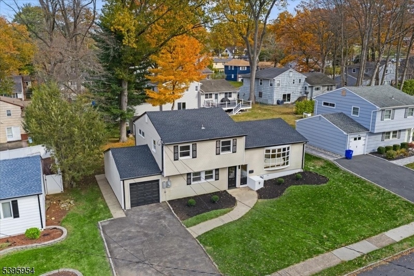
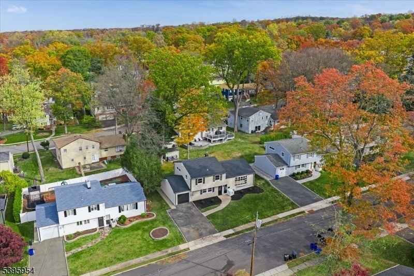
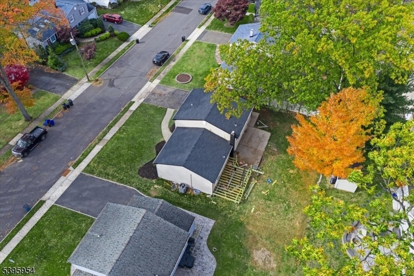


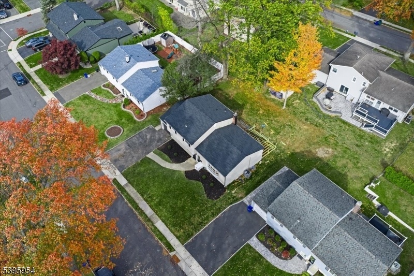

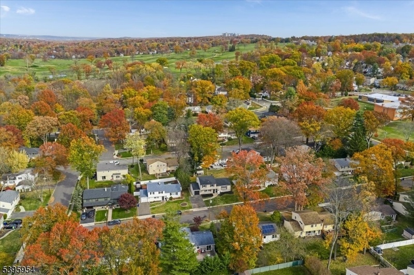

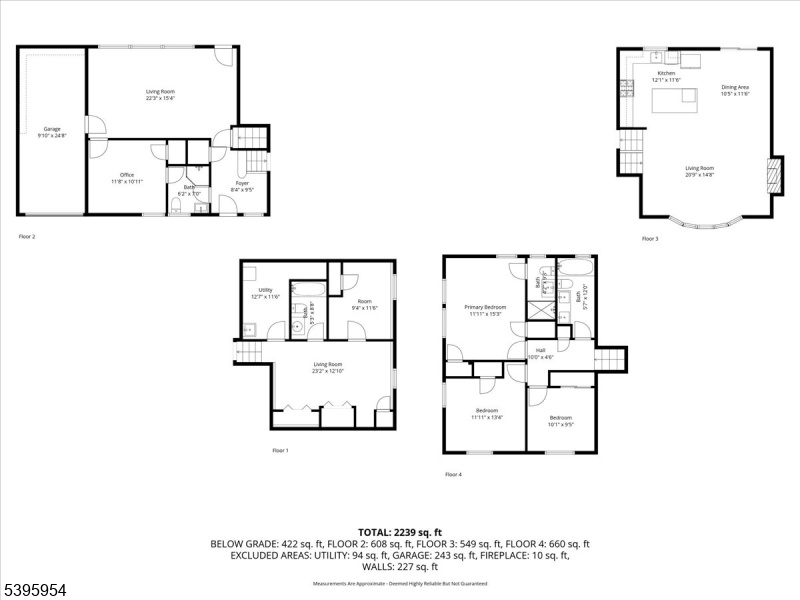
Price: $799,000
GSMLS: 3996675Type: Single Family
Style: Split Level
Beds: 4
Baths: 4 Full
Garage: 1-Car
Year Built: 1958
Acres: 0.17
Property Tax: $11,128
Description
Welcome To Your Dream Home In The Sought-after Redwood Section Of West Orange! This Beautifully Renovated 4-bed, 4-bath Residence Offers Modern Comfort And Timeless Appeal. Step Inside To Discover A Bright, Open Layout With Soaring Cathedral Ceilings And Abundant Natural Light. The Spacious Dining Area Features Sliding Glass Doors Leading To A Large Deck, Perfect For Entertaining Or Enjoying The Expansive Backyard. The Ground Level Includes A Versatile Bedroom Or Home Office With An En-suite Bathroom, Ideal For Guests Or Remote Work. A Family Room On The Same Floor Provides Additional Space For Relaxation And Gatherings. Upstairs, The Second Floor Hosts A Serene Primary Suite With A Private Bathroom, Plus Two Additional Bedrooms That Share A Stylish Hallway Bath. Each Bathroom Has Been Updated With Elegant Porcelain Tiles And Sleek Fixtures For A Modern Touch. The Kitchen Shines With New Stainless Steel Appliances, Contemporary Cabinetry, And Ample Counter Space For Everyday Cooking Or Special Occasions. The Fully Finished Basement Adds A Bonus Room And Full Bath, Perfect For Recreation, Fitness, Or Guests. Major Updates Include A New Roof, New Ac Condenser Unit, Furnace, And Upgraded Electric Panel For Added Peace Of Mind. Conveniently Located Near Redwood School, Parks, Shopping, And Transportation, This Exceptional Home Combines Comfort, Style, And Functionality Ready For You To Move In And Enjoy!
Rooms Sizes
Kitchen:
First
Dining Room:
First
Living Room:
First
Family Room:
Ground
Den:
n/a
Bedroom 1:
Second
Bedroom 2:
Second
Bedroom 3:
Second
Bedroom 4:
Ground
Room Levels
Basement:
BathOthr,GameRoom,Laundry,Office,RecRoom,Utility
Ground:
1 Bedroom, Bath(s) Other, Family Room, Foyer, Office, Walkout
Level 1:
DiningRm,Kitchen,LivingRm,Walkout
Level 2:
3 Bedrooms, Bath Main, Bath(s) Other
Level 3:
n/a
Level Other:
n/a
Room Features
Kitchen:
Center Island, Eat-In Kitchen
Dining Room:
Formal Dining Room
Master Bedroom:
Full Bath
Bath:
Stall Shower
Interior Features
Square Foot:
2,239
Year Renovated:
2025
Basement:
Yes - Finished, Full
Full Baths:
4
Half Baths:
0
Appliances:
Carbon Monoxide Detector, Dishwasher, Kitchen Exhaust Fan, Microwave Oven, Range/Oven-Gas, Refrigerator
Flooring:
Tile, Vinyl-Linoleum, Wood
Fireplaces:
1
Fireplace:
Imitation, Living Room
Interior:
CODetect,CeilCath,FireExtg,CeilHigh,SmokeDet,StallShw,TubShowr
Exterior Features
Garage Space:
1-Car
Garage:
Detached Garage
Driveway:
2 Car Width, Blacktop, Driveway-Exclusive, Off-Street Parking
Roof:
Asphalt Shingle
Exterior:
Vinyl Siding
Swimming Pool:
No
Pool:
n/a
Utilities
Heating System:
1 Unit, Forced Hot Air
Heating Source:
Gas-Natural
Cooling:
1 Unit, Central Air
Water Heater:
Gas
Water:
Public Water
Sewer:
Public Sewer
Services:
n/a
Lot Features
Acres:
0.17
Lot Dimensions:
75X100
Lot Features:
n/a
School Information
Elementary:
REDWOOD
Middle:
EDISON
High School:
W ORANGE
Community Information
County:
Essex
Town:
West Orange Twp.
Neighborhood:
REDWOOD
Application Fee:
n/a
Association Fee:
n/a
Fee Includes:
n/a
Amenities:
n/a
Pets:
n/a
Financial Considerations
List Price:
$799,000
Tax Amount:
$11,128
Land Assessment:
$207,500
Build. Assessment:
$349,600
Total Assessment:
$557,100
Tax Rate:
2.65
Tax Year:
2025
Ownership Type:
Fee Simple
Listing Information
MLS ID:
3996675
List Date:
11-06-2025
Days On Market:
0
Listing Broker:
SIGNATURE REALTY NJ
Listing Agent:













































Request More Information
Shawn and Diane Fox
RE/MAX American Dream
3108 Route 10 West
Denville, NJ 07834
Call: (973) 277-7853
Web: EdenLaneLiving.com

