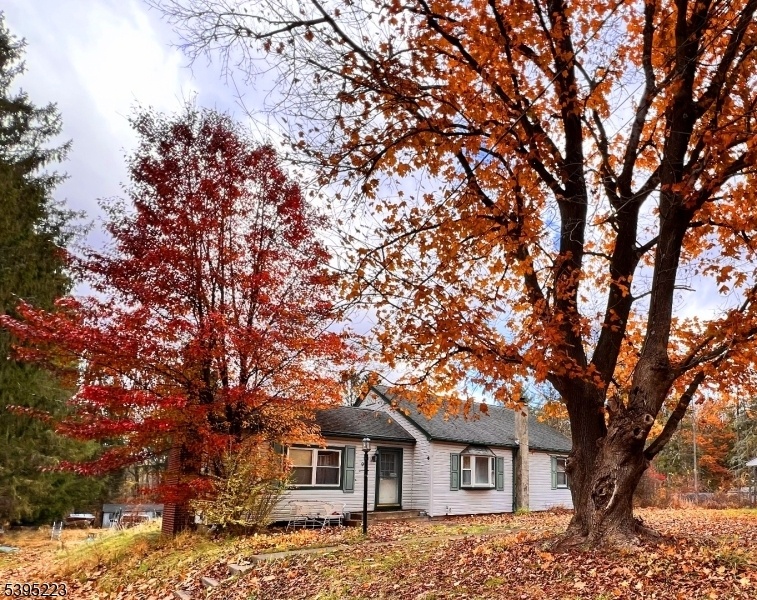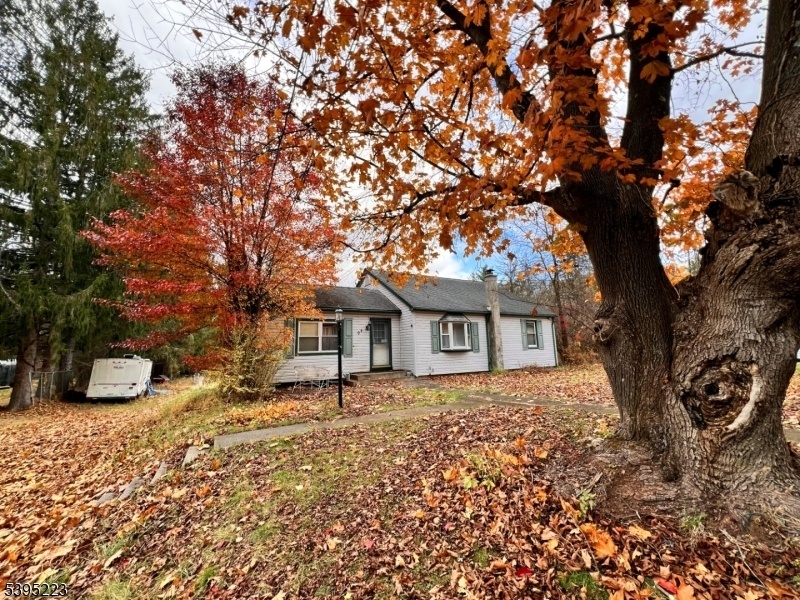94 River Rd
Montague Twp, NJ 07827


Price: $299,000
GSMLS: 3996698Type: Single Family
Style: Ranch
Beds: 2
Baths: 1 Full
Garage: 1-Car
Year Built: 1950
Acres: 0.69
Property Tax: $4,144
Description
This well-built 2 bedroom 1 bath ranch home is in the process of being cleaned and cleared out.. CROWN MOLDING! Large Living room's stunning BRICK FIREPLACE immediately catches your eye upon entry. ROUNDED ARCHWAYS to Kitchen, Dining room and Hallway give a special warm architectural flare to this charming home. There are nice sized bedrooms with deep walk-in closets and all are complemented with hardwood floors. The eat-in Kitchen features a cook stove top and wall oven and a Pantry! A Roth oil tank in the unfinished Basement feeds an almost new furnace. The built-in garage features a workbench and runs the depth of house. HUGE STORAGE ATTIC (pull down stairs) has flooring throughout. Backing to lowlands that will not likely be developed due to wetland designations on state maps (no neighbor to the rear!), this 0.69 acre lot offers an enormous area for pets and people to play. Large Open Porch off Kitchen steps down to the large Rear Deck overseeing that big back yard. LOCAL ATTRACTIONS: Explore State Parks, hike the Appalachian Trail, raft the Delaware River, golfing at local courses, or ski at top resorts. Relax at nearby microbreweries, savoring local craft brews & lively local cuisine. GORGEOUS LANDSCAPES: Feast your eyes on Sussex County's breathtaking scenery of rolling hills, lush forests, & farms. EASY ACCESS: Connect via Highways 84, 23, 206, 6, & nearby NJ Transit train/bus to NYC. NOTE: Decommissioned inground oil tank. THIS IS AN AS IS SALE.
Rooms Sizes
Kitchen:
First
Dining Room:
First
Living Room:
First
Family Room:
n/a
Den:
n/a
Bedroom 1:
First
Bedroom 2:
First
Bedroom 3:
n/a
Bedroom 4:
n/a
Room Levels
Basement:
Workshop
Ground:
n/a
Level 1:
2Bedroom,BathMain,DiningRm,Kitchen,LivingRm,OutEntrn,Porch
Level 2:
Attic
Level 3:
n/a
Level Other:
n/a
Room Features
Kitchen:
Eat-In Kitchen, Galley Type, Separate Dining Area
Dining Room:
n/a
Master Bedroom:
n/a
Bath:
n/a
Interior Features
Square Foot:
n/a
Year Renovated:
n/a
Basement:
Yes - Full, Unfinished, Walkout
Full Baths:
1
Half Baths:
0
Appliances:
Carbon Monoxide Detector, Cooktop - Electric, Refrigerator, Wall Oven(s) - Electric
Flooring:
Carpeting, Vinyl-Linoleum, Wood
Fireplaces:
2
Fireplace:
Heatolator, Living Room, Non-Functional, Wood Stove-Freestanding
Interior:
CODetect,SmokeDet,TubShowr,WlkInCls
Exterior Features
Garage Space:
1-Car
Garage:
Built-In Garage
Driveway:
1 Car Width
Roof:
Asphalt Shingle
Exterior:
Vinyl Siding
Swimming Pool:
n/a
Pool:
n/a
Utilities
Heating System:
1 Unit
Heating Source:
Oil Tank Above Ground - Inside, Oil Tank Below Ground, See Remarks
Cooling:
See Remarks
Water Heater:
From Furnace
Water:
Well
Sewer:
Septic 2 Bedroom Town Verified
Services:
Cable TV Available, Garbage Extra Charge
Lot Features
Acres:
0.69
Lot Dimensions:
n/a
Lot Features:
Open Lot
School Information
Elementary:
MONTAGUE
Middle:
MONTAGUE
High School:
HIGH POINT
Community Information
County:
Sussex
Town:
Montague Twp.
Neighborhood:
n/a
Application Fee:
n/a
Association Fee:
n/a
Fee Includes:
n/a
Amenities:
n/a
Pets:
Yes
Financial Considerations
List Price:
$299,000
Tax Amount:
$4,144
Land Assessment:
$52,900
Build. Assessment:
$87,900
Total Assessment:
$140,800
Tax Rate:
2.94
Tax Year:
2024
Ownership Type:
Fee Simple
Listing Information
MLS ID:
3996698
List Date:
11-05-2025
Days On Market:
116
Listing Broker:
UNITED REAL ESTATE
Listing Agent:
Nina Fradl


Request More Information
Shawn and Diane Fox
RE/MAX American Dream
3108 Route 10 West
Denville, NJ 07834
Call: (973) 277-7853
Web: EdenLaneLiving.com

