201 Hankinson Rd
Readington Twp, NJ 08822
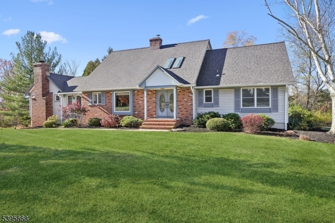
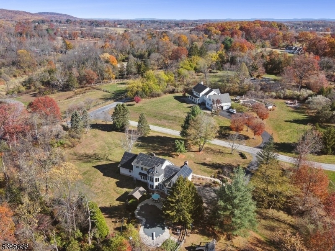
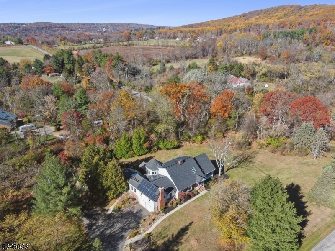
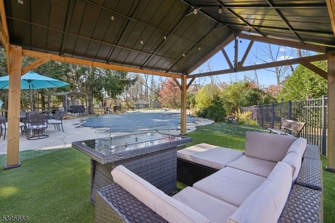
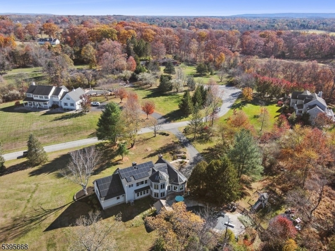
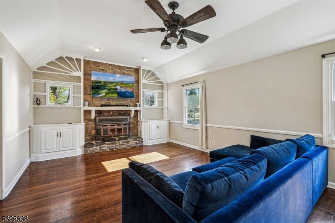
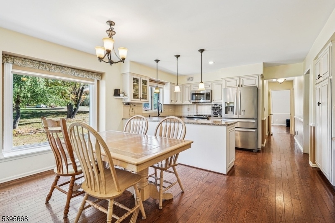
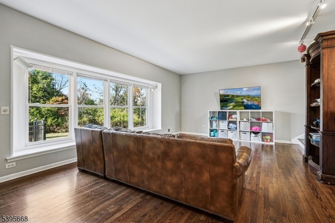
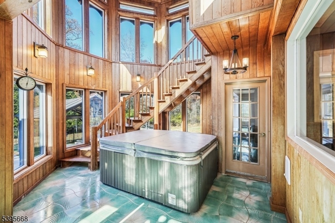
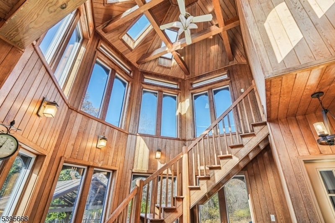
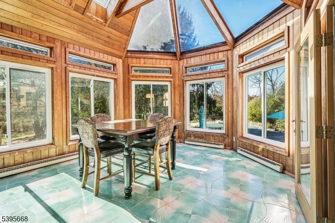
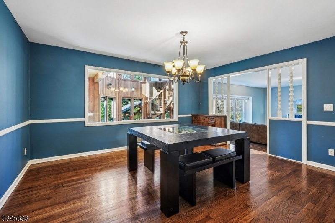
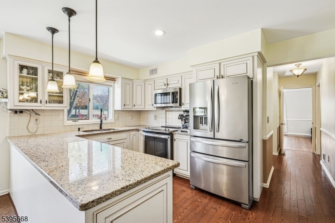
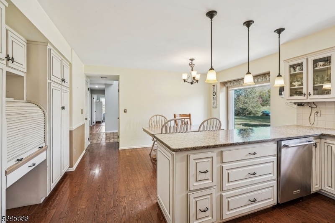
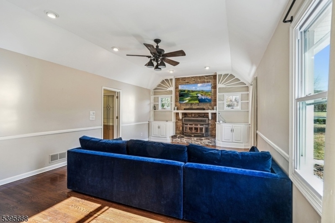
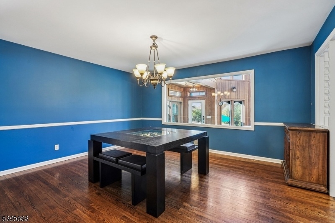
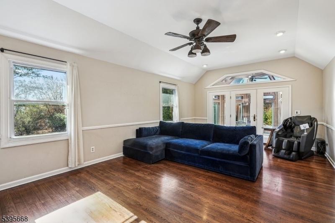
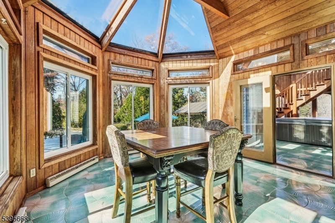
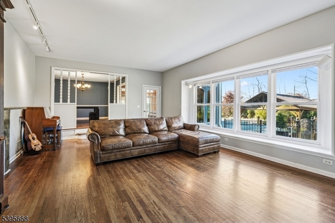
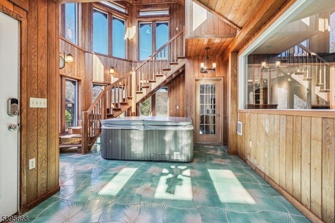
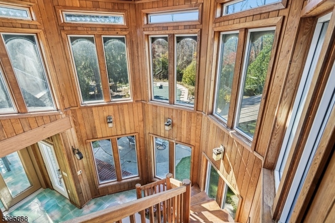
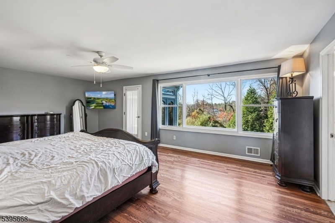
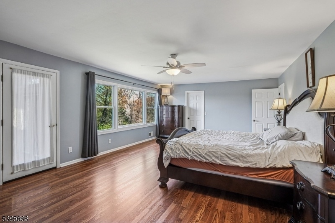
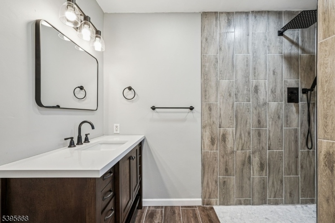
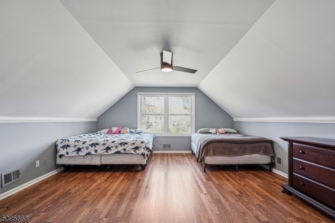
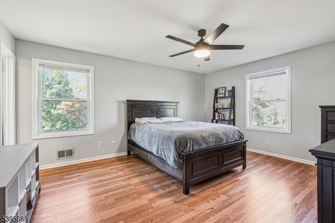
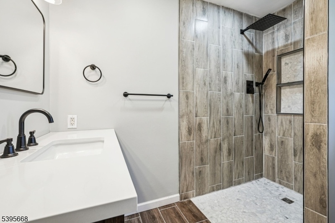
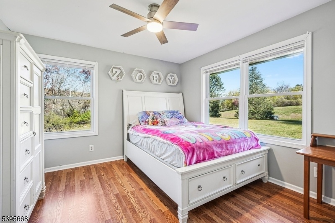
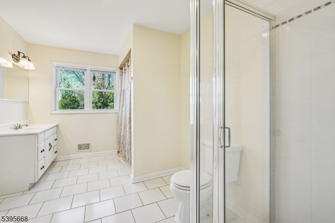
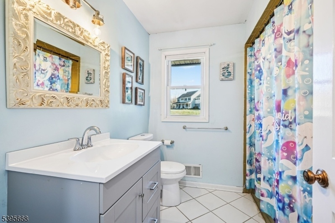
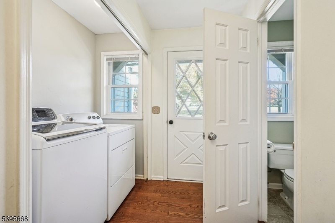
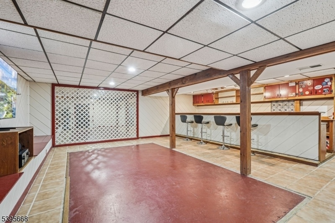
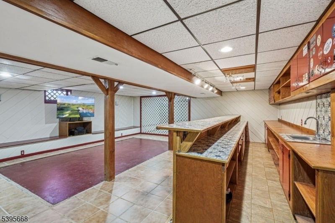
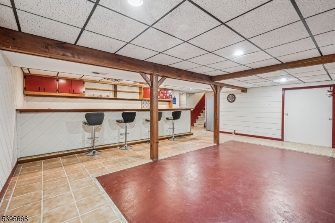
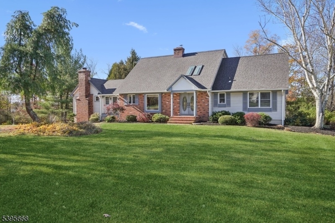
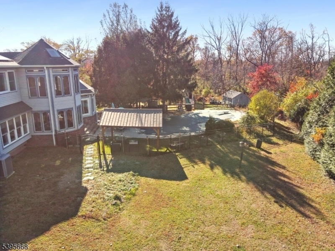
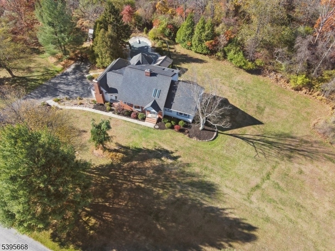
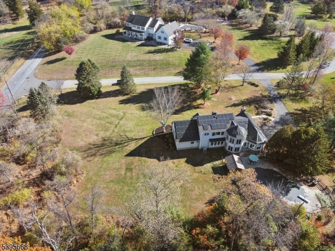
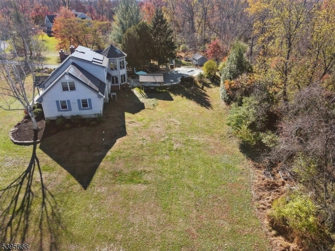
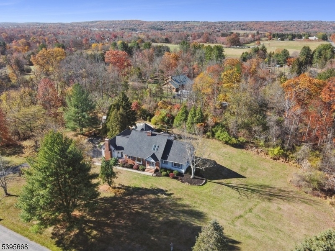
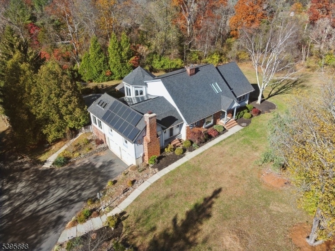
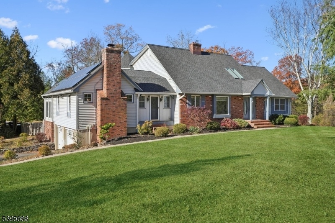
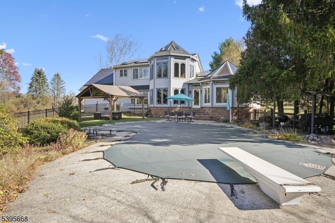
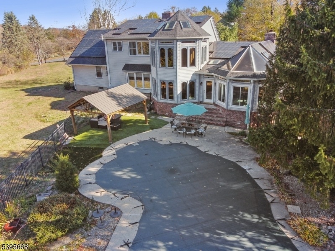
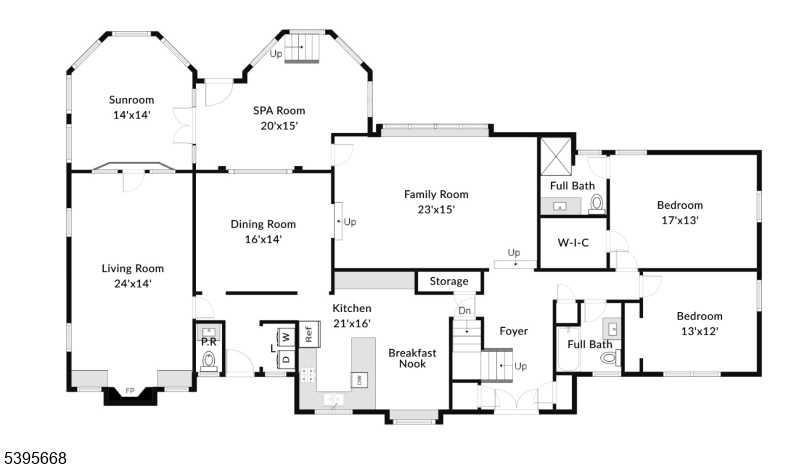
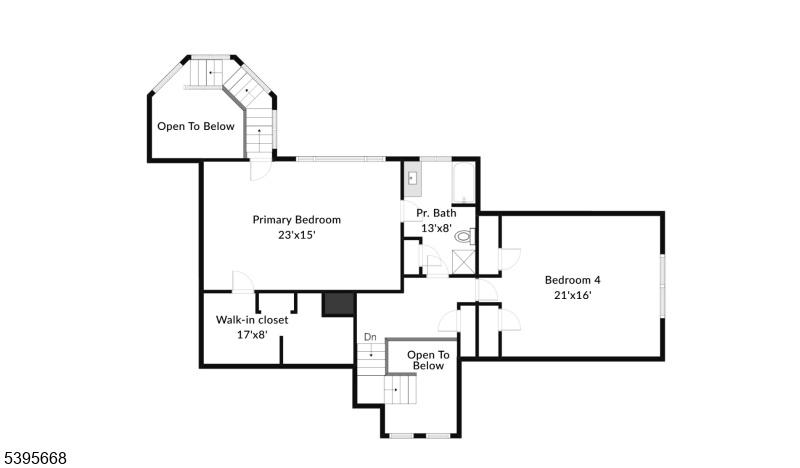
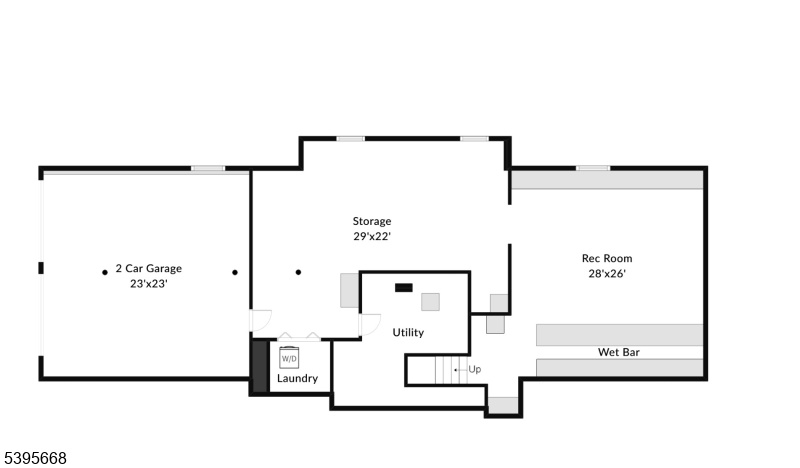
Price: $875,000
GSMLS: 3996743Type: Single Family
Style: Colonial
Beds: 4
Baths: 3 Full & 1 Half
Garage: 2-Car
Year Built: 1978
Acres: 1.77
Property Tax: $15,988
Description
Nestled In A Peaceful Cul-de-sac On 1.77 Picturesque Acres, This Stunning Home Offers Breathtaking Mountain Views And An Exceptional Blend Of Tranquility And Modern Comfort. The Beautifully Landscaped Backyard Is A True Retreat, Perfect For Entertaining - With A Sparkling Swimming Pool Surrounded By Serene Natural Beauty. Inside, The Spacious Floor Plan Is Filled With Natural Light, Enhanced By Gleaming Hardwood Flooring Throughout. The Updated Gourmet Kitchen Features Stainless Steel Appliances, Granite Countertops, And Ample Cabinetry. The Inviting Living Room With A Cozy Fireplace Creates The Perfect Gathering Space, While The Sunroom And Solarium, Complete With A Relaxing Hot Tub, Invite Year-round Enjoyment Of The Surrounding Views. The First Floor Includes Two Generously Sized Bedrooms, Each With Its Own En Suite Bathroom, Offering Convenience And Flexibility For Guests Or Multigenerational Living. The Second Floor Offers Two Very Large Bedrooms With A Shared Bathroom. The Finished Lower Level Adds Even More Living Space, Including A Recreation Room, Wet Bar, And Abundant Storage. Solar Power Enhances Energy Efficiency And Provides About $1,500 Per Year Srec Income. Ideally Located Near Major Highways, Shopping, And Restaurants, And Just Minutes From Stanton Ridge Golf & Country Club And Round Valley Reservoir For Hiking, Biking, Boating, And Fishing - This Exceptional Home Combines Natural Beauty, Thoughtful Design, And Everyday Luxury In One Perfect Setting.
Rooms Sizes
Kitchen:
21x16 First
Dining Room:
16x14 First
Living Room:
24x14 First
Family Room:
23x15
Den:
n/a
Bedroom 1:
23x15 Second
Bedroom 2:
17x13 First
Bedroom 3:
13x12 First
Bedroom 4:
21x16 Second
Room Levels
Basement:
n/a
Ground:
Rec Room, Storage Room, Utility Room, Walkout
Level 1:
2Bedroom,BathMain,BathOthr,DiningRm,FamilyRm,Foyer,Kitchen,Laundry,LivingRm,Pantry,PowderRm,Solarium,Sunroom
Level 2:
2 Bedrooms, Bath Main
Level 3:
n/a
Level Other:
n/a
Room Features
Kitchen:
Breakfast Bar, Eat-In Kitchen, Pantry, Separate Dining Area
Dining Room:
Formal Dining Room
Master Bedroom:
1st Floor, Full Bath, Walk-In Closet
Bath:
n/a
Interior Features
Square Foot:
n/a
Year Renovated:
n/a
Basement:
Yes - Finished, Walkout
Full Baths:
3
Half Baths:
1
Appliances:
Carbon Monoxide Detector, Dishwasher, Dryer, Generator-Hookup, Microwave Oven, Range/Oven-Electric, Refrigerator, Washer
Flooring:
Tile, Wood
Fireplaces:
1
Fireplace:
Living Room, Wood Burning
Interior:
BarWet,Blinds,CODetect,CeilCath,CeilHigh,HotTub,SmokeDet,StallShw,TubShowr,WlkInCls
Exterior Features
Garage Space:
2-Car
Garage:
Attached Garage
Driveway:
2 Car Width, Blacktop
Roof:
Asphalt Shingle
Exterior:
Brick, Vinyl Siding
Swimming Pool:
Yes
Pool:
Gunite, Heated, In-Ground Pool
Utilities
Heating System:
Baseboard - Electric, Forced Hot Air
Heating Source:
Electric, Oil Tank Above Ground - Inside, Solar-Owned
Cooling:
Ceiling Fan, Central Air
Water Heater:
Electric, Solar
Water:
Well
Sewer:
Septic
Services:
n/a
Lot Features
Acres:
1.77
Lot Dimensions:
n/a
Lot Features:
Cul-De-Sac, Level Lot, Mountain View
School Information
Elementary:
THREE BRGS
Middle:
READINGTON
High School:
HUNTCENTRL
Community Information
County:
Hunterdon
Town:
Readington Twp.
Neighborhood:
n/a
Application Fee:
n/a
Association Fee:
n/a
Fee Includes:
n/a
Amenities:
n/a
Pets:
n/a
Financial Considerations
List Price:
$875,000
Tax Amount:
$15,988
Land Assessment:
$89,000
Build. Assessment:
$521,000
Total Assessment:
$610,000
Tax Rate:
2.62
Tax Year:
2024
Ownership Type:
Fee Simple
Listing Information
MLS ID:
3996743
List Date:
11-07-2025
Days On Market:
0
Listing Broker:
KELLER WILLIAMS REAL ESTATE
Listing Agent:















































Request More Information
Shawn and Diane Fox
RE/MAX American Dream
3108 Route 10 West
Denville, NJ 07834
Call: (973) 277-7853
Web: EdenLaneLiving.com

