191 Yorktowne Ct
Washington Twp, NJ 07676
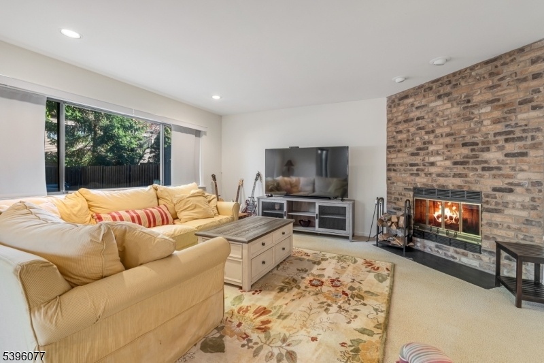
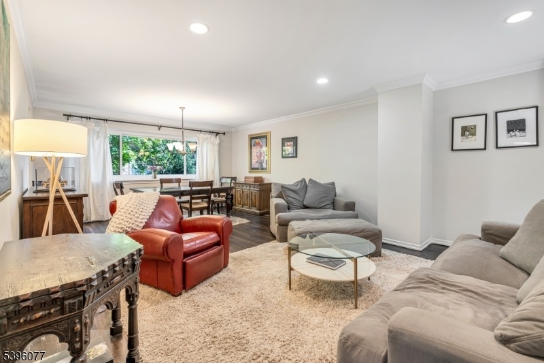
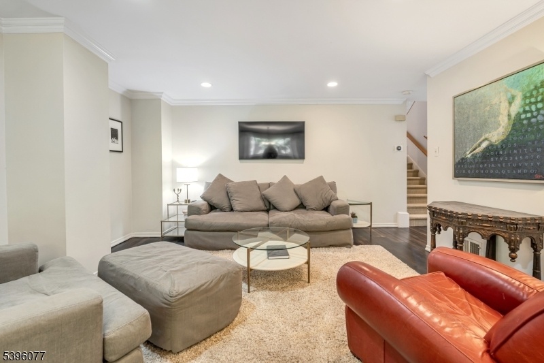
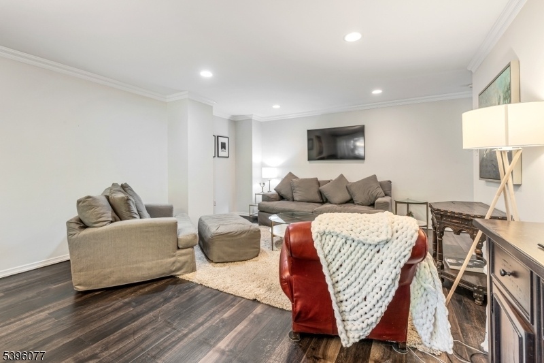
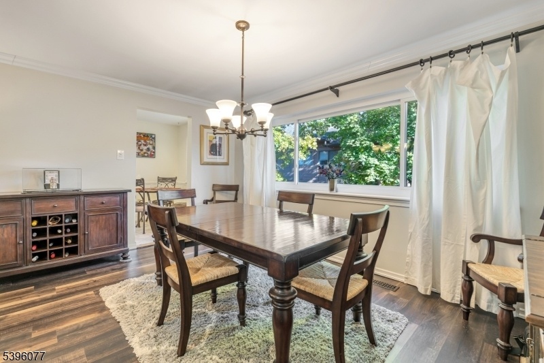
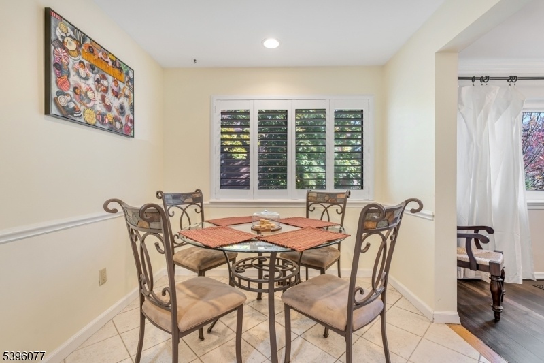
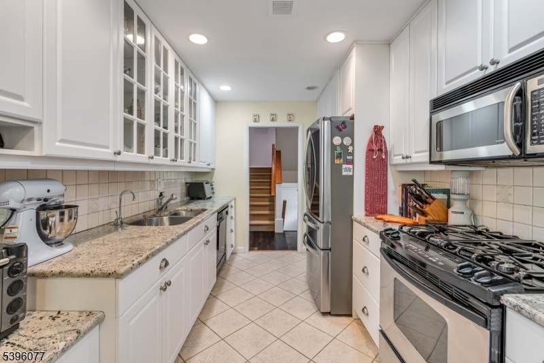
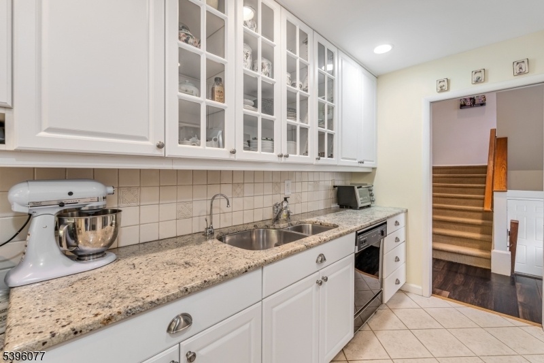
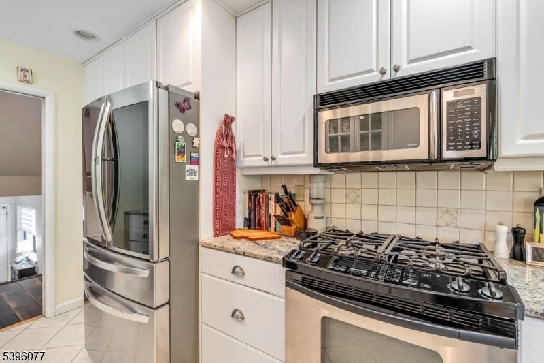
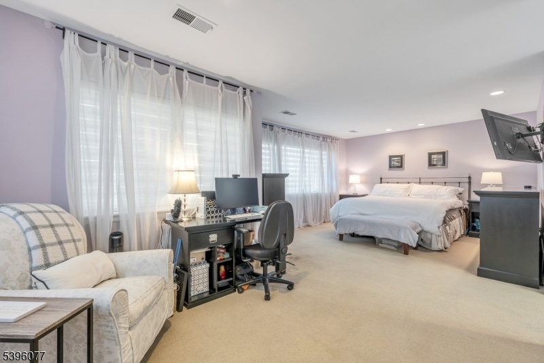
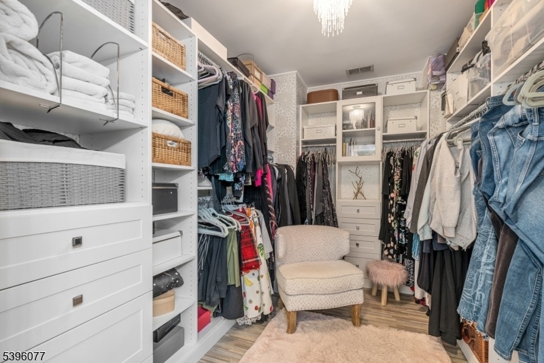
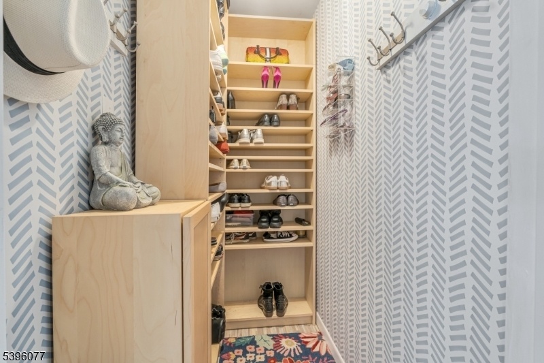
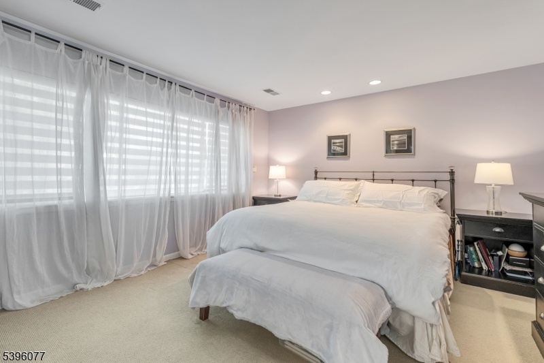
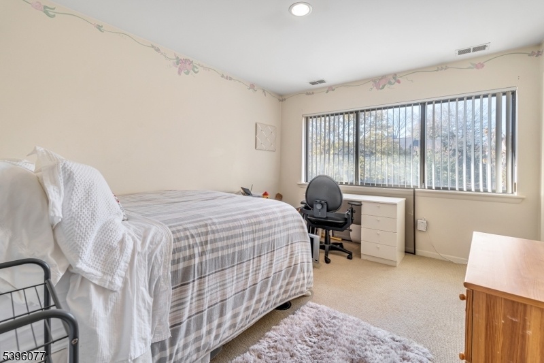
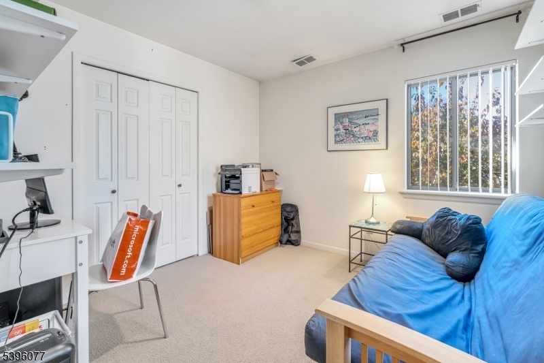
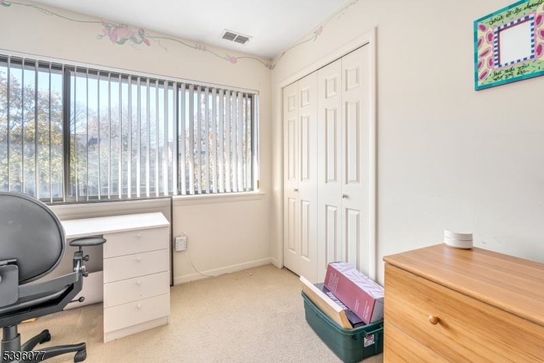
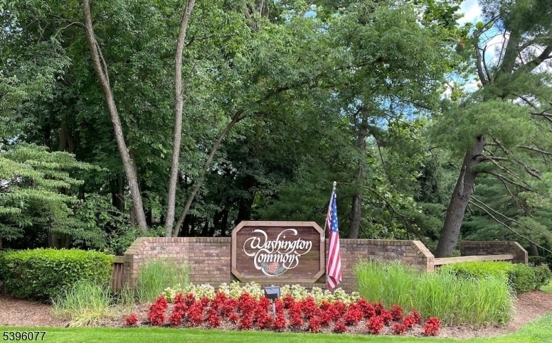
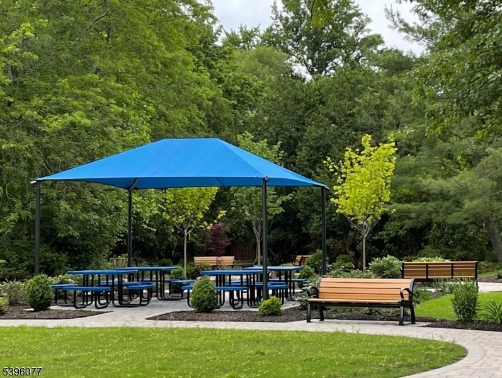
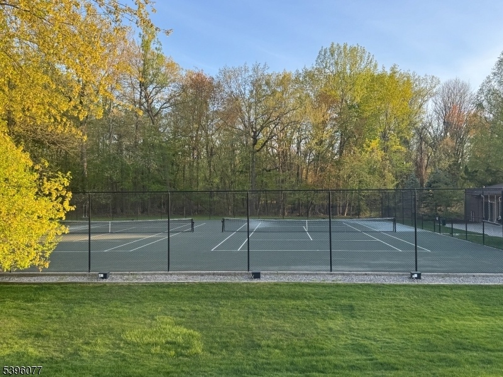
Price: $749,000
GSMLS: 3996808Type: Condo/Townhouse/Co-op
Style: Townhouse-End Unit
Beds: 3
Baths: 2 Full & 1 Half
Garage: 1-Car
Year Built: 1985
Acres: 0.00
Property Tax: $11,281
Description
Welcome To Washington Commons!a Perfect Blend Of Space, Comfort & Conveniencethis Highly Desirable End-unit Townhouse Offers The Ideal Combination Of Tranquility, Space, And Modern Living. Thoughtfully Maintained And Beautifully Appointed, This 3-bed, 2.5-bath Home Is Designed For Both Relaxation And Entertaining.step Inside To Find A Bright And Inviting Main Floor Filled With Natural Light. The Open-concept Living And Dining Room Seamlessly Connects To A Well-appointed Eat-in Kitchen, Perfect For Gatherings Or Quiet Mornings. Enjoy Cozy Evenings By The Wood-burning Fireplace, Or Step Outside From The Ground Floor To Your Private Backyard Oasis Ideal For Entertaining Or Unwinding Outdoors.the Second Floor Features Two Spacious Bedrooms, A Full Bath, And A Convenient Laundry Room. Retreat To Your Expansive Primary En-suite On The Third Level, Complete With A Custom Walk-in Closet Offering Exceptional Storage. Additional Closets Throughout The Home Ensure Space Is Never An Issue.an Attached Garage With A Converted Ev Charger Outlet Adds Modern Convenience And Practicality.residents Of Washington Commons Enjoy Access To A Variety Of Community Amenities, Including:private Swimming Poolwell-maintained Clay Tennis Courtsclubhouse For Social Gatheringswith Easy Access To Nyc Transit, Shopping, And Dining, This Home Truly Has It All.don't Miss Your Chance To Call Washington Commons Home!
Rooms Sizes
Kitchen:
First
Dining Room:
First
Living Room:
First
Family Room:
Ground
Den:
Ground
Bedroom 1:
Third
Bedroom 2:
Second
Bedroom 3:
Second
Bedroom 4:
n/a
Room Levels
Basement:
n/a
Ground:
FamilyRm,Foyer,GarEnter,Walkout
Level 1:
Kitchen,LivDinRm,PowderRm,Storage
Level 2:
2 Bedrooms, Bath(s) Other, Laundry Room
Level 3:
1 Bedroom, Bath(s) Other
Level Other:
n/a
Room Features
Kitchen:
Eat-In Kitchen, Galley Type
Dining Room:
Living/Dining Combo
Master Bedroom:
Full Bath, Sitting Room, Walk-In Closet
Bath:
n/a
Interior Features
Square Foot:
n/a
Year Renovated:
n/a
Basement:
No
Full Baths:
2
Half Baths:
1
Appliances:
Carbon Monoxide Detector, Central Vacuum, Dishwasher, Dryer, Kitchen Exhaust Fan, Range/Oven-Gas, Washer
Flooring:
Carpeting, Wood
Fireplaces:
1
Fireplace:
Family Room, Wood Burning
Interior:
CODetect,Drapes,Shades,SmokeDet,StallTub,WlkInCls,WndwTret
Exterior Features
Garage Space:
1-Car
Garage:
Attached Garage
Driveway:
1 Car Width, Additional Parking, On-Street Parking
Roof:
Asphalt Shingle
Exterior:
Vinyl Siding
Swimming Pool:
Yes
Pool:
Association Pool
Utilities
Heating System:
Forced Hot Air, Multi-Zone
Heating Source:
Gas-Natural
Cooling:
Central Air, Multi-Zone Cooling
Water Heater:
Gas
Water:
Public Water
Sewer:
Public Sewer
Services:
Fiber Optic, Garbage Included
Lot Features
Acres:
0.00
Lot Dimensions:
n/a
Lot Features:
n/a
School Information
Elementary:
n/a
Middle:
WESTWOOD
High School:
WESTWOOD
Community Information
County:
Bergen
Town:
Washington Twp.
Neighborhood:
Washington Commons
Application Fee:
n/a
Association Fee:
$775 - Annually
Fee Includes:
Maintenance-Common Area, Maintenance-Exterior, Sewer Fees, Snow Removal, Trash Collection
Amenities:
Club House, Playground, Pool-Outdoor, Tennis Courts
Pets:
Yes
Financial Considerations
List Price:
$749,000
Tax Amount:
$11,281
Land Assessment:
$115,000
Build. Assessment:
$291,700
Total Assessment:
$406,700
Tax Rate:
2.77
Tax Year:
2024
Ownership Type:
Fee Simple
Listing Information
MLS ID:
3996808
List Date:
11-07-2025
Days On Market:
0
Listing Broker:
COLDWELL BANKER REALTY ALP
Listing Agent:



















Request More Information
Shawn and Diane Fox
RE/MAX American Dream
3108 Route 10 West
Denville, NJ 07834
Call: (973) 277-7853
Web: EdenLaneLiving.com

