102 Iris Ct
Warren Twp, NJ 07059
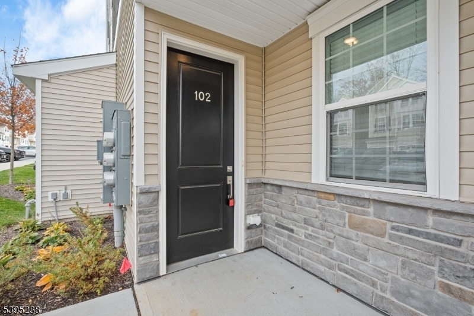
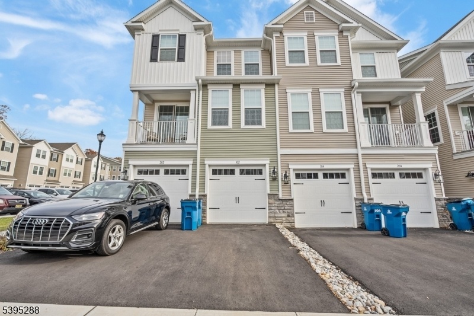
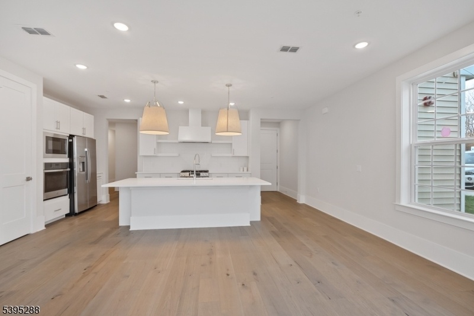
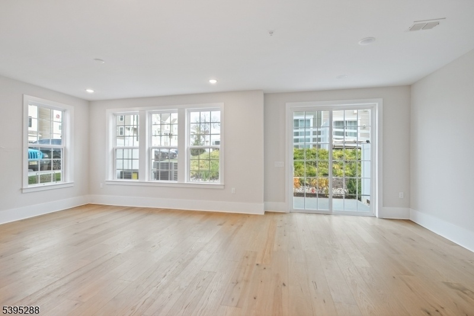
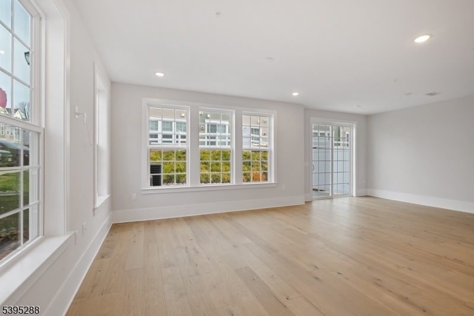
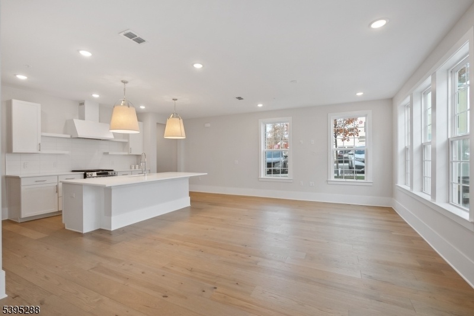
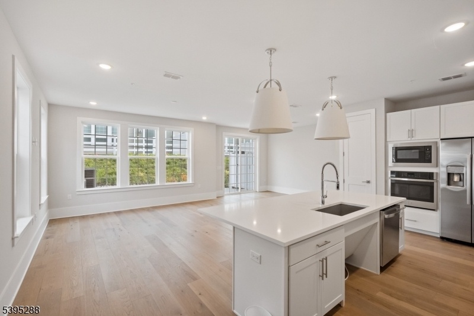
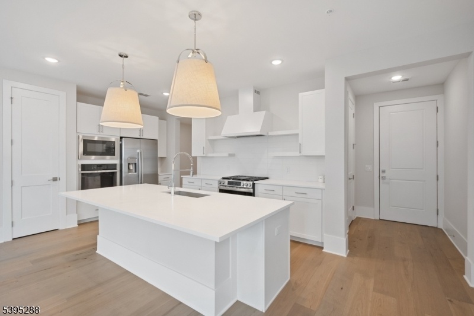
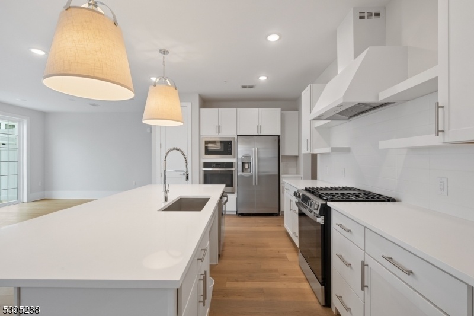
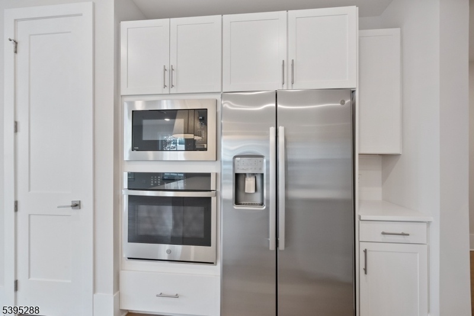
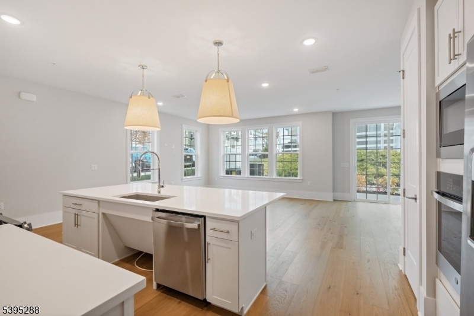
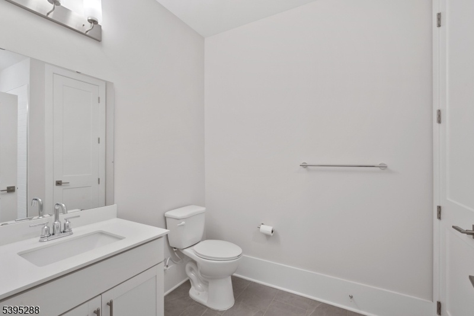
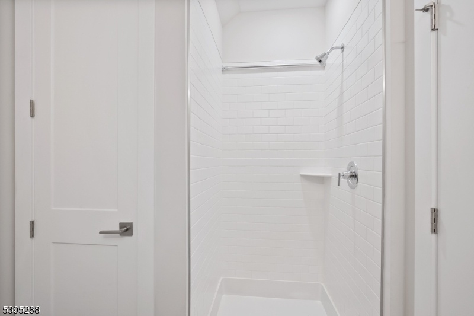
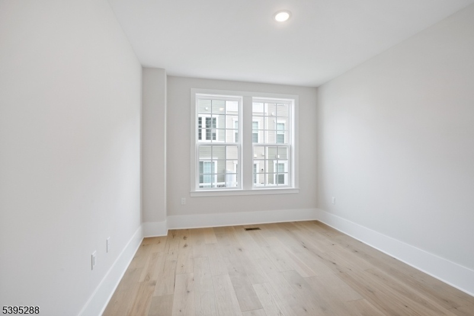
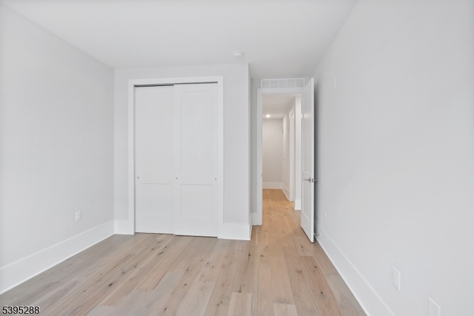
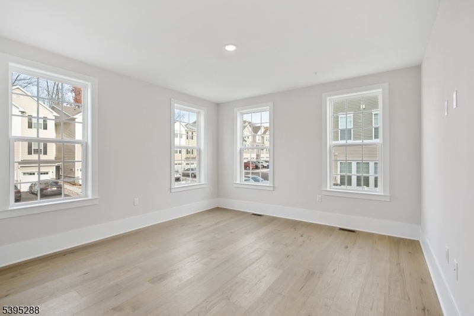
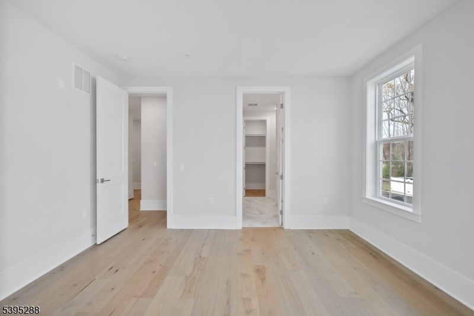
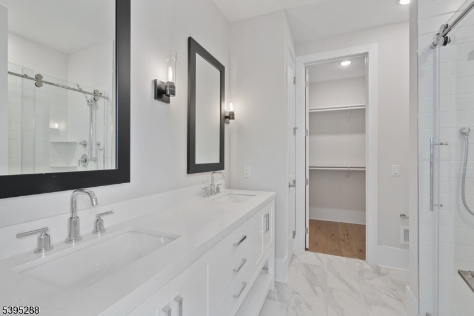
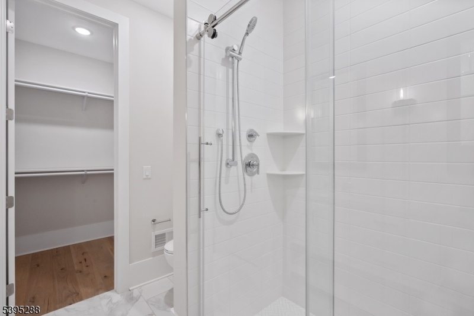
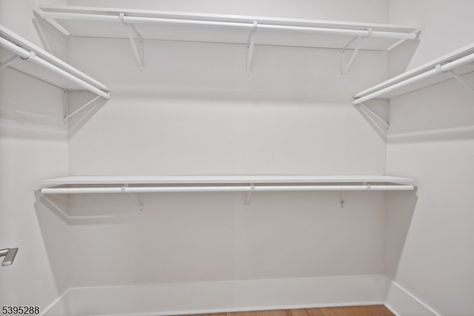
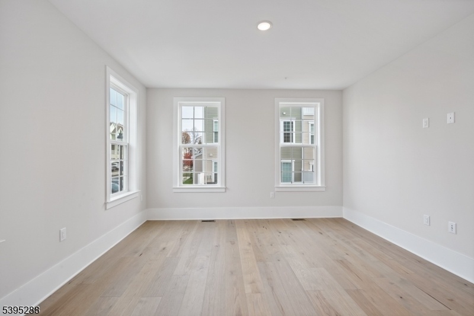
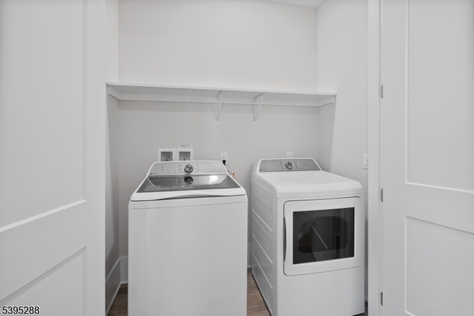
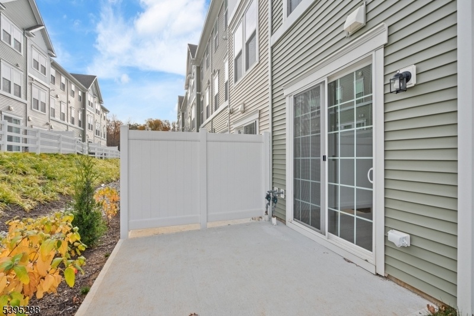
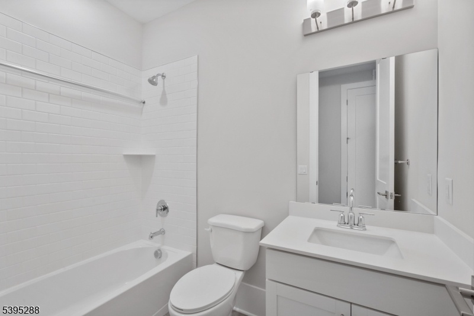
Price: $699,000
GSMLS: 3996825Type: Condo/Townhouse/Co-op
Style: Townhouse-End Unit
Beds: 2
Baths: 3 Full
Garage: 1-Car
Year Built: 2025
Acres: 0.00
Property Tax: $2,757
Description
Move-In Ready! Brand-new modern 2 BR, 3 Full bath and 1-car attached garage end-unit townhome in the heart of Warren Township, Somerset County. This beautiful corner unit features designer Loft finishes and over $48,000 in luxury upgrades, ready for you to move in and start living your best life. From the spacious foyer to the light-filled open-concept living area, every detail showcases quality and style. The chef-inspired kitchen offers sleek cabinetry, GE stainless steel appliances, and elegant finishes, flowing seamlessly into the great room and dining area perfect for entertaining or relaxing. Step through sliding glass doors to your private patio, ideal for morning coffee or unwinding after a long day. The first floor includes a full bath, large storage closet, and direct garage access. Upstairs, the serene primary suite features a spa-like bath with a freestanding vanity, stall shower, and walk-in closet. A spacious second bedroom, full hall bath, and laundry closet complete the level. Additional highlights include upgraded Loft and Owner's bath packages, WiFi-enabled garage door opener, and engineered hardwood flooring. Enjoy a peaceful community with top-rated schools, convenient shopping and dining, and nearby train access for easy commuting. Experience the perfect blend of comfort, convenience, and contemporary design this move-in ready corner townhome is waiting to welcome you home!!
Rooms Sizes
Kitchen:
16x11 First
Dining Room:
10x14 First
Living Room:
15x13 First
Family Room:
n/a
Den:
n/a
Bedroom 1:
14x15 Second
Bedroom 2:
11x13 Second
Bedroom 3:
n/a
Bedroom 4:
n/a
Room Levels
Basement:
n/a
Ground:
n/a
Level 1:
BathOthr,Foyer,GarEnter,Kitchen,LivDinRm,OutEntrn,Pantry
Level 2:
2 Bedrooms, Bath Main, Bath(s) Other, Laundry Room, Loft
Level 3:
n/a
Level Other:
n/a
Room Features
Kitchen:
Center Island, Pantry
Dining Room:
Living/Dining Combo
Master Bedroom:
Full Bath, Walk-In Closet
Bath:
n/a
Interior Features
Square Foot:
n/a
Year Renovated:
n/a
Basement:
No
Full Baths:
3
Half Baths:
0
Appliances:
Carbon Monoxide Detector, Dishwasher, Dryer, Microwave Oven, Range/Oven-Gas, Refrigerator, Washer
Flooring:
Tile, Wood
Fireplaces:
No
Fireplace:
n/a
Interior:
CODetect,CeilHigh,SmokeDet,StallTub,WlkInCls
Exterior Features
Garage Space:
1-Car
Garage:
Attached,DoorOpnr,InEntrnc
Driveway:
1 Car Width, Blacktop
Roof:
Asphalt Shingle
Exterior:
Stone, Vinyl Siding
Swimming Pool:
No
Pool:
n/a
Utilities
Heating System:
Forced Hot Air
Heating Source:
Gas-Natural
Cooling:
Central Air
Water Heater:
n/a
Water:
Public Water
Sewer:
Public Sewer
Services:
n/a
Lot Features
Acres:
0.00
Lot Dimensions:
n/a
Lot Features:
n/a
School Information
Elementary:
WOODLAND
Middle:
MIDDLE
High School:
WHRHS
Community Information
County:
Somerset
Town:
Warren Twp.
Neighborhood:
The Hills at Warren
Application Fee:
n/a
Association Fee:
$384 - Monthly
Fee Includes:
Maintenance-Common Area
Amenities:
n/a
Pets:
Yes
Financial Considerations
List Price:
$699,000
Tax Amount:
$2,757
Land Assessment:
$150,000
Build. Assessment:
$0
Total Assessment:
$150,000
Tax Rate:
1.84
Tax Year:
2024
Ownership Type:
Condominium
Listing Information
MLS ID:
3996825
List Date:
11-07-2025
Days On Market:
94
Listing Broker:
KELLER WILLIAMS CORNERSTONE
Listing Agent:
Neena Sampat
























Request More Information
Shawn and Diane Fox
RE/MAX American Dream
3108 Route 10 West
Denville, NJ 07834
Call: (973) 277-7853
Web: EdenLaneLiving.com

