47 W Shore Trl
Hardyston Twp, NJ 07460
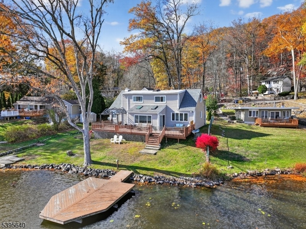
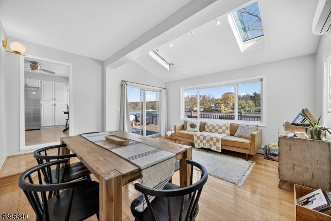
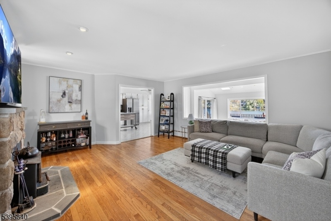
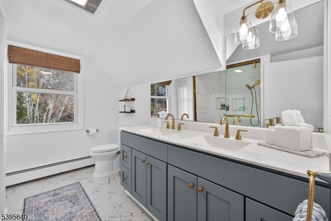
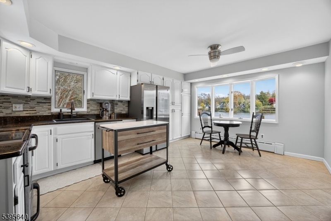
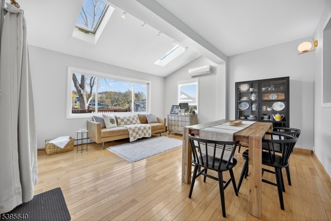
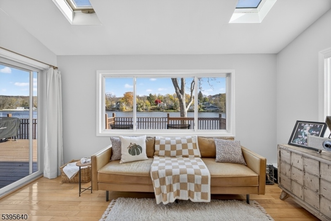
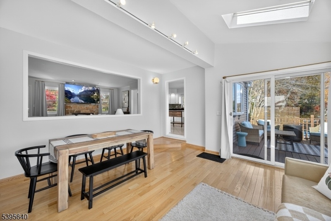
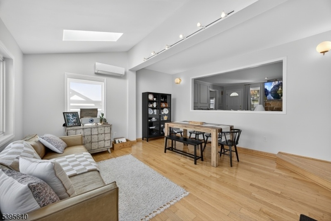
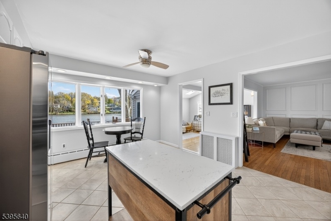
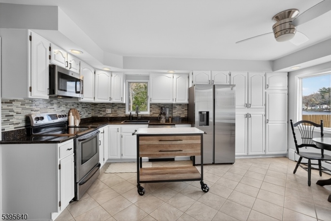
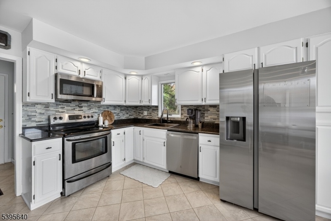
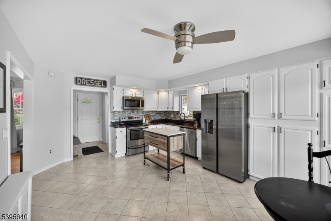
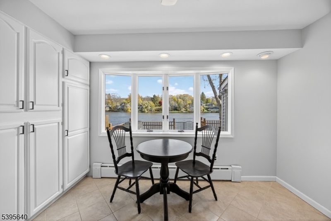
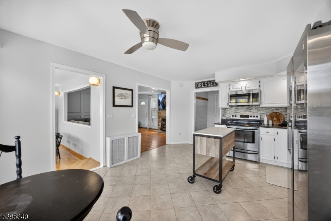
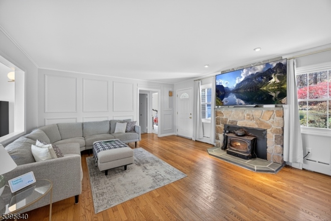
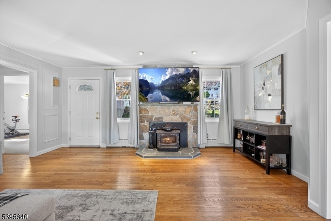
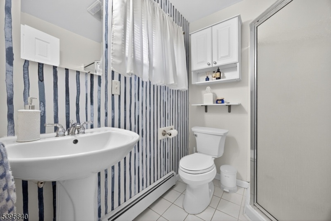
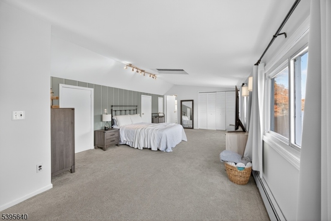
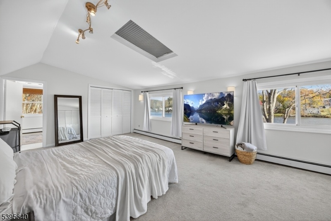
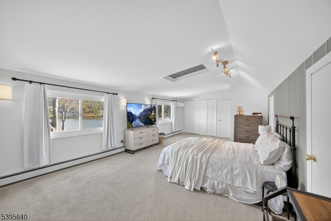
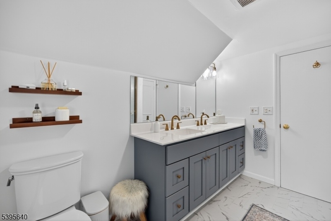
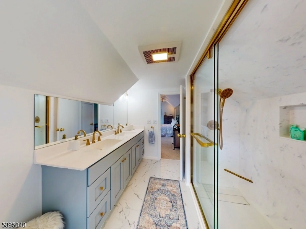
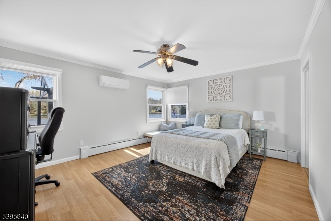
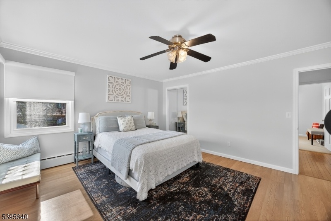
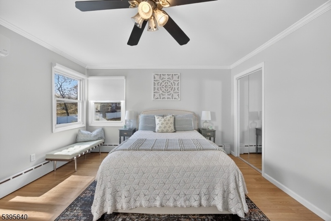
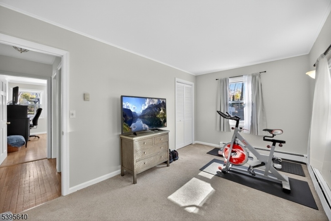
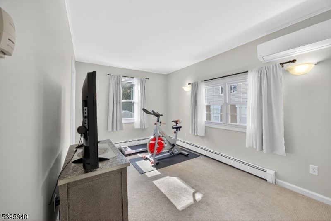
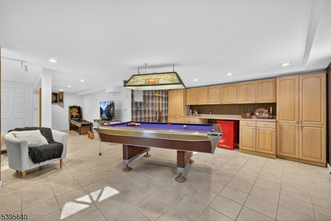
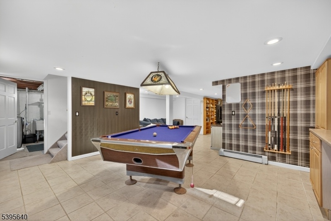
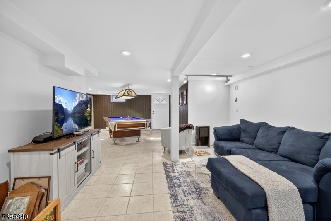
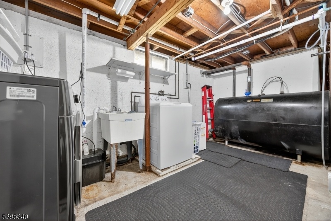
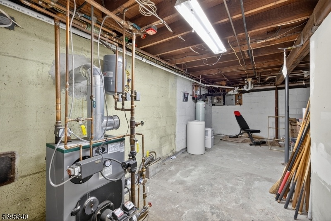
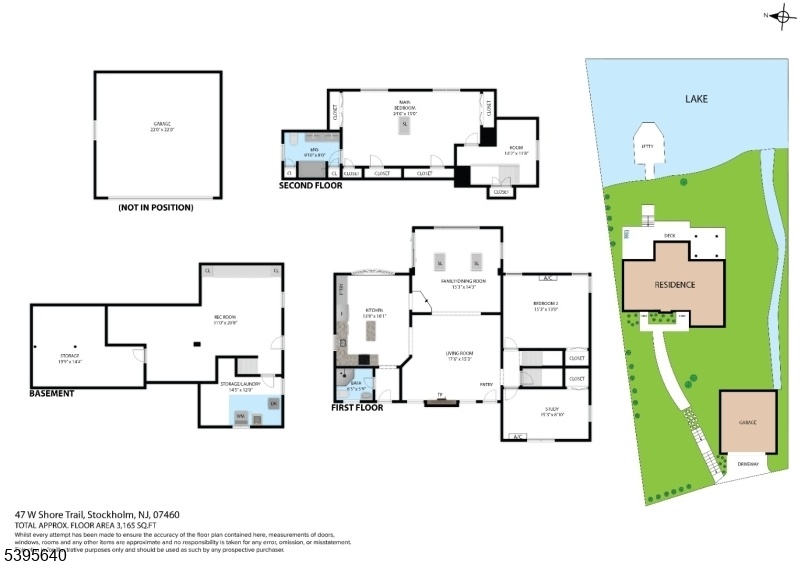
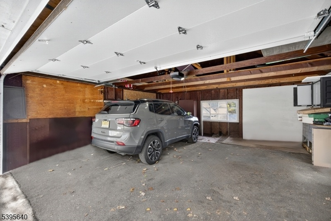
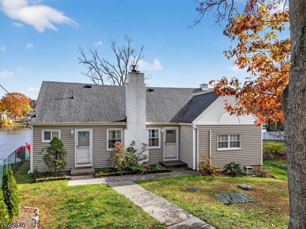
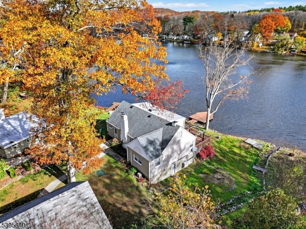
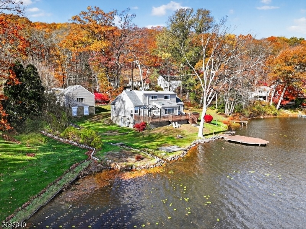
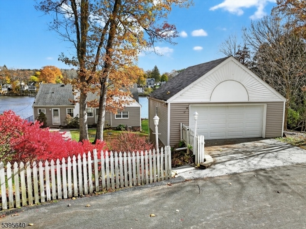
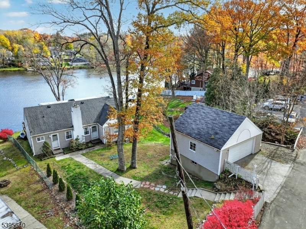
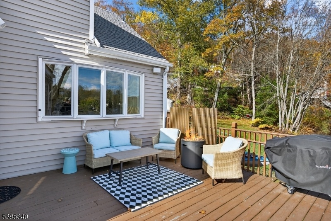
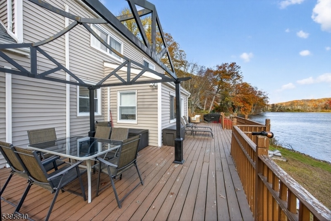
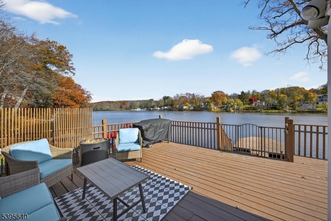
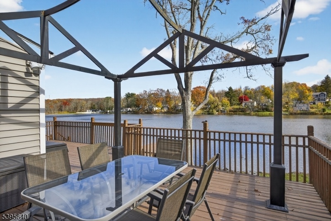
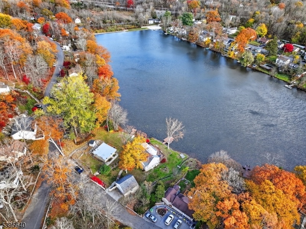
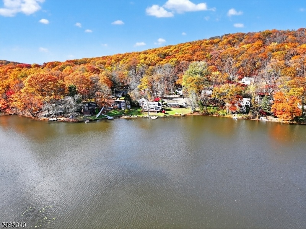
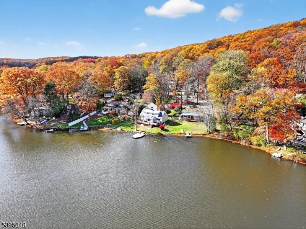
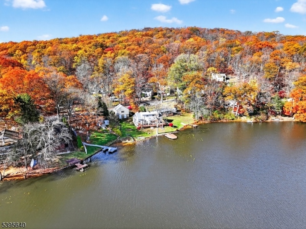
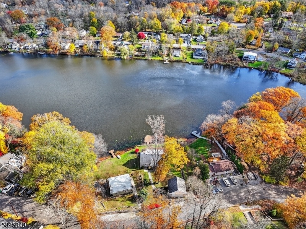
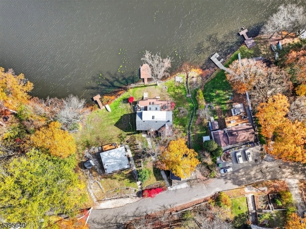
Price: $550,000
GSMLS: 3997224Type: Single Family
Style: Custom Home
Beds: 3
Baths: 2 Full
Garage: 2-Car
Year Built: 1952
Acres: 0.32
Property Tax: $8,148
Description
Welcome To 47 W Shore Trail, A Beautifully Updated 3-bedroom, 2-bath Lakefront Retreat In Summit Lake Offering The Perfect Blend Of Modern Comfort And Timeless Charm. Tucked Away Just Off Of Rt 23, This Home Invites You To Unwind With Breathtaking Water Views From Nearly Every Room And Enjoy The Peace Of Lakeside Living Year-round While Remaining Accessible To Everyday Conveniences Like Shopping And Commuter Routes. Inside You'll Find Gleaming Hardwood Floors, Elegant Picture Frame Molding, And An Abundance Of Natural Light Streaming Through Large Windows Framing The Stunning Lake Backdrop. The Updated Primary Bathroom Adds A Touch Of Luxury, While Thoughtful Upgrades-new Septic, Water Heater, Mini-splits, And Furnace In 2019 And A New Water Softening And Filtration System (2025)-ensure Worry-free Living. Step Outside To The Spacious Deck, Ideal For Morning Coffee, Or Hosting Unforgettable Gatherings. The Large Private Dock Offers Direct Access To Summit Lake For Swimming, Kayaking, Or Simply Soaking In The Serenity. Soak Up The Sun At The Community Beach And Playground.a Partially Finished Walkout Basement Provides Additional Space For A Family Room, Gym, Or Hobby Area-whatever Suits Your Lifestyle Best. A Shed And A Detached 2 Car Garage With Storage Above And Underneath Offers Space For Your Vehicles, Toys, And Storage Needs! Whether You're Looking For A Full-time Residence Or A Weekend Getaway, This Home Offers The Perfect Balance Of Comfort, Style, And Natural Beauty.
Rooms Sizes
Kitchen:
13x16 First
Dining Room:
15x14 First
Living Room:
17x15 First
Family Room:
n/a
Den:
n/a
Bedroom 1:
24x13 Second
Bedroom 2:
15x13 First
Bedroom 3:
15x8 First
Bedroom 4:
n/a
Room Levels
Basement:
Laundry Room, Rec Room, Storage Room, Utility Room, Walkout
Ground:
n/a
Level 1:
2 Bedrooms, Bath Main, Dining Room, Entrance Vestibule, Kitchen, Living Room
Level 2:
1Bedroom,BathOthr,SittngRm
Level 3:
n/a
Level Other:
n/a
Room Features
Kitchen:
Eat-In Kitchen
Dining Room:
Formal Dining Room
Master Bedroom:
Full Bath, Sitting Room
Bath:
Stall Shower
Interior Features
Square Foot:
1,948
Year Renovated:
2020
Basement:
Yes - Finished, Walkout
Full Baths:
2
Half Baths:
0
Appliances:
Carbon Monoxide Detector, Dishwasher, Dryer, Microwave Oven, Range/Oven-Electric, Refrigerator, Washer, Water Filter, Water Softener-Own
Flooring:
Carpeting, Tile, Wood
Fireplaces:
1
Fireplace:
Insert, Wood Burning
Interior:
BarDry,CODetect,CedrClst,CeilHigh,Skylight,SmokeDet,StallShw
Exterior Features
Garage Space:
2-Car
Garage:
Detached Garage, Loft Storage
Driveway:
2 Car Width
Roof:
Asphalt Shingle
Exterior:
Vinyl Siding
Swimming Pool:
No
Pool:
n/a
Utilities
Heating System:
Baseboard - Hotwater
Heating Source:
Oil Tank Above Ground - Inside
Cooling:
4+ Units, Ductless Split AC
Water Heater:
Oil
Water:
Association, Water Charge Extra
Sewer:
Septic
Services:
Garbage Extra Charge
Lot Features
Acres:
0.32
Lot Dimensions:
n/a
Lot Features:
Lake Front, Lake/Water View, Waterfront
School Information
Elementary:
HARDYSTON
Middle:
HARDYSTON
High School:
WALLKILL
Community Information
County:
Sussex
Town:
Hardyston Twp.
Neighborhood:
Summit Lake
Application Fee:
n/a
Association Fee:
$250 - Annually
Fee Includes:
Maintenance-Common Area, Snow Removal, Water Fees
Amenities:
Lake Privileges, Playground
Pets:
Yes
Financial Considerations
List Price:
$550,000
Tax Amount:
$8,148
Land Assessment:
$183,900
Build. Assessment:
$271,100
Total Assessment:
$455,000
Tax Rate:
2.01
Tax Year:
2024
Ownership Type:
Fee Simple
Listing Information
MLS ID:
3997224
List Date:
11-11-2025
Days On Market:
0
Listing Broker:
EXP REALTY, LLC
Listing Agent:


















































Request More Information
Shawn and Diane Fox
RE/MAX American Dream
3108 Route 10 West
Denville, NJ 07834
Call: (973) 277-7853
Web: EdenLaneLiving.com

