16 Main St
Sparta Twp, NJ 07871
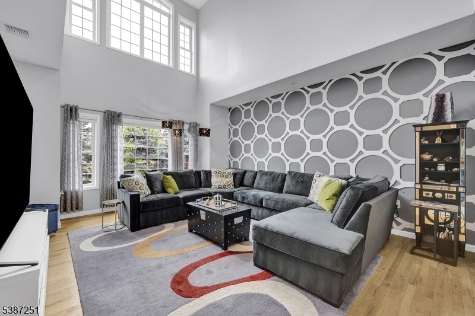
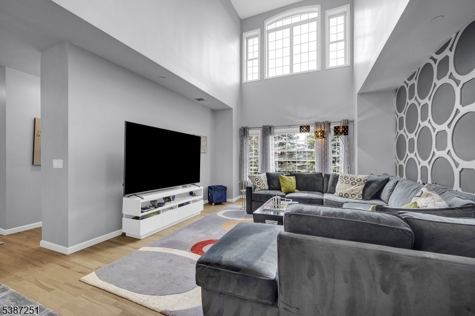
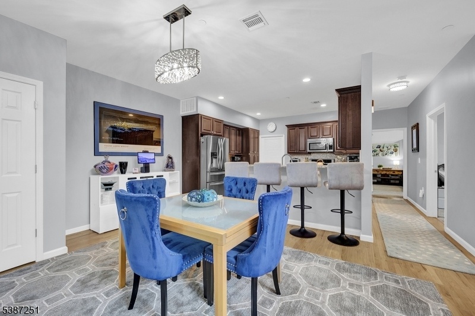
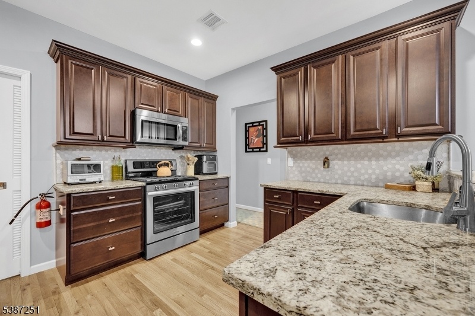
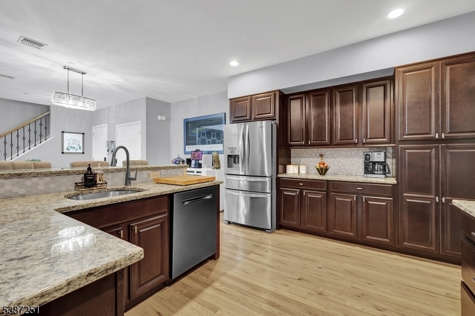
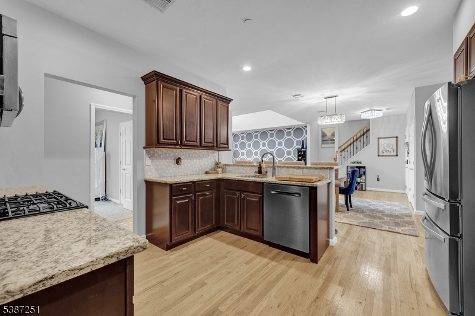
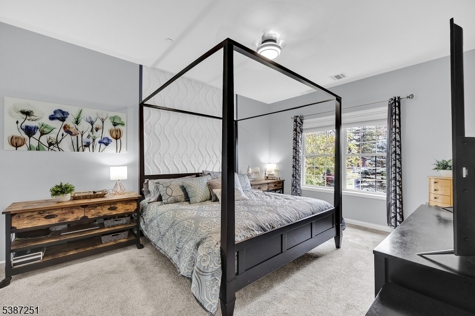
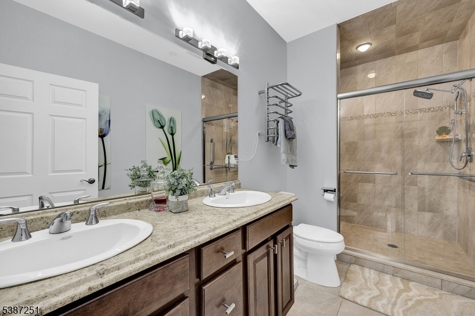
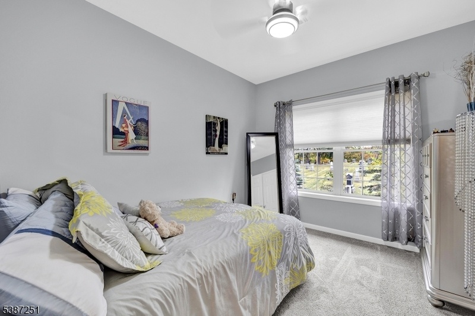
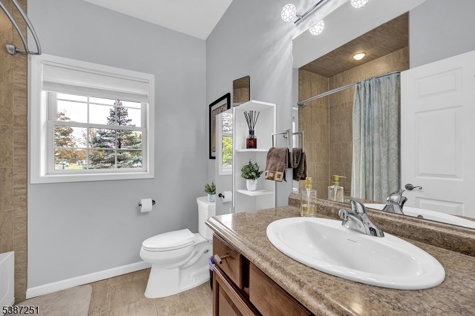
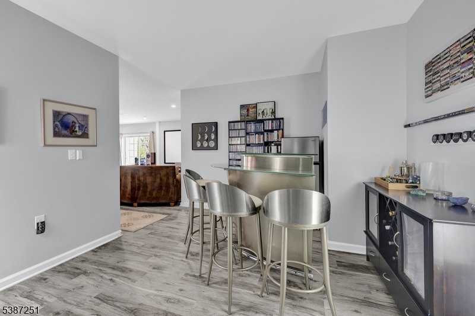
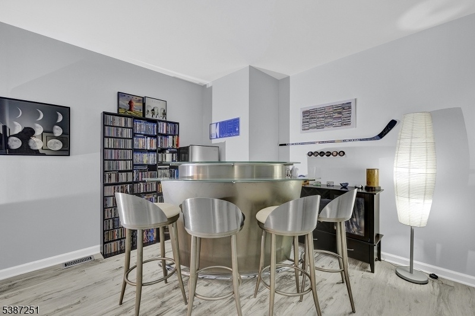
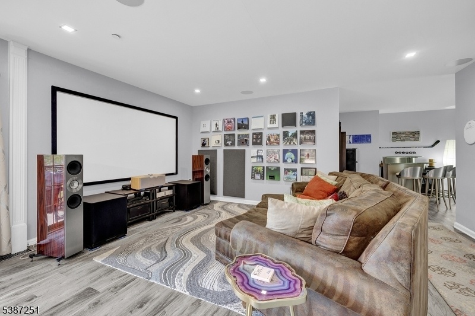
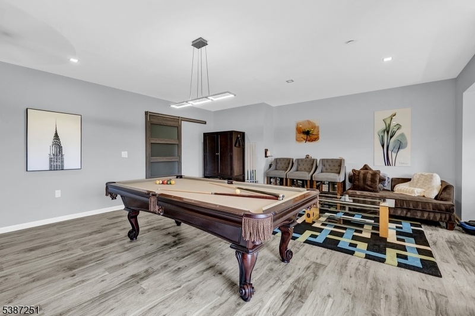
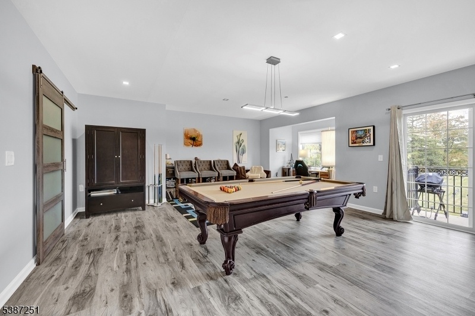
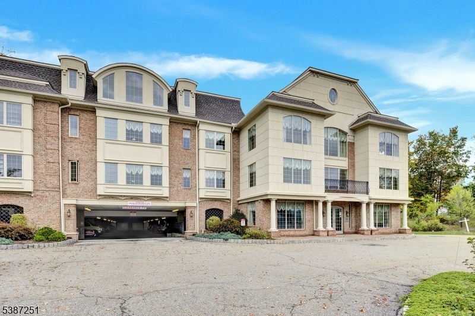
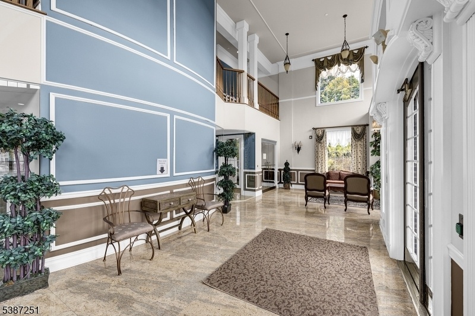
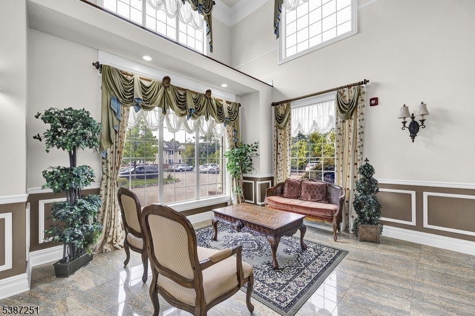
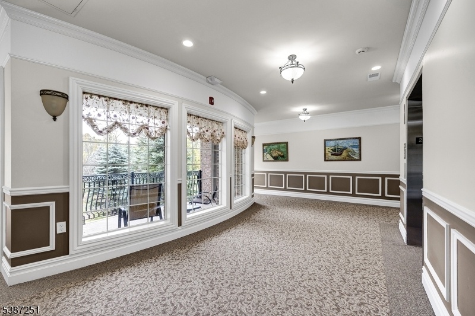
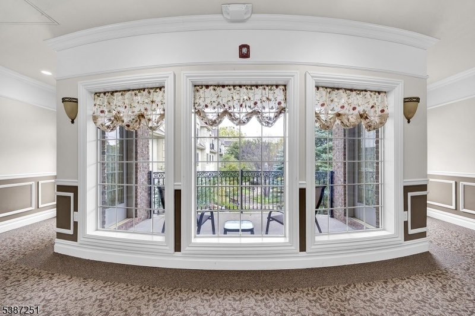
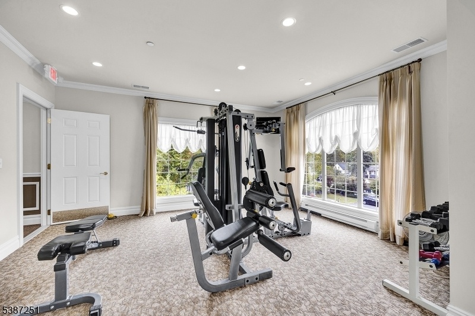
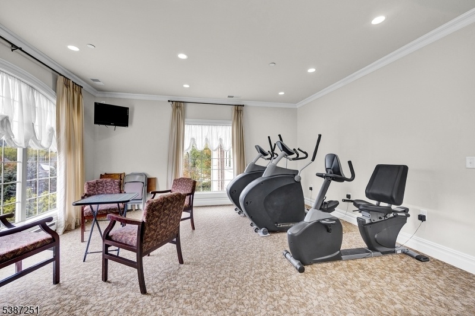
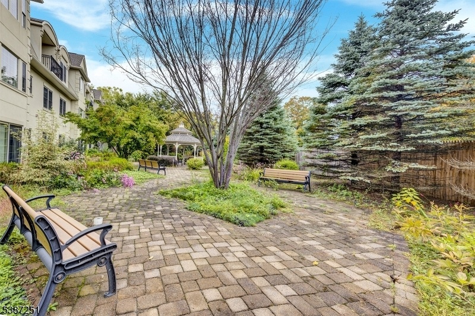
Price: $379,900
GSMLS: 3997305Type: Condo/Townhouse/Co-op
Style: Multi Floor Unit
Beds: 2
Baths: 2 Full
Garage: 2-Car
Year Built: 2008
Acres: 0.00
Property Tax: $7,895
Description
Welcome To This Unique, 2-story Condo Located In The Heart Of Down Town Sparta. This Spacious 2 Bed, 2 Bath, Open Floor Plan Concept, Features An Additional Second Floor Bonus Room Offering Distinct Character And Modern Convenience. Comfortable Living And Every Day Conveniences On The Main Level. Spacious Living Room, Formal Dining Area, Breakfast Bar, Updated Kitchen/baths, Guest Bedroom, Primary Suite W/custom Walk-in Closet And Private En-suite Bath W/walk-in Shower Provides All You Need For One Floor Living. High Ceilings And Sun-drenched Palladian Windows Create An Open, Airy Ambiance Throughout The Main Living Area. The Bonus Second Level Offers Additional Living Space That's Perfect For Entertaining, Recreation, Game Room, Tv Room, Etc. An Oversized, Walk-in Storage Closet W/ Custom Shelving Also Located On The Second Floor, Gives You All The Space You Need To Stay Organized. Don't Forget To Relax On The Outdoor Balcony Taking In All The Peaceful Surroundings. Enjoy The Maintenance-free Living In This Vibrant Community. The Interior Of Building Is Well Secured, With Well Maintained Common Areas, Offering A Large, Elegant Lobby, Wide Hallways, Elevators, And Fitness Center. Covered Garage With 2 Assigned Parking Spaces And Easy Access Into Building. Attractive Courtyard W/gazebo, Common Balconies And So Much More. Snow Removal, Landscaping, Trash Removal All Included In Hoa. Roof Replacement In 2023. Corporate Relocation -- Motivated Seller.
Rooms Sizes
Kitchen:
13x12 First
Dining Room:
11x13 First
Living Room:
18x15 First
Family Room:
33x22 Second
Den:
n/a
Bedroom 1:
16x12 First
Bedroom 2:
12x10 First
Bedroom 3:
n/a
Bedroom 4:
n/a
Room Levels
Basement:
n/a
Ground:
n/a
Level 1:
2 Bedrooms, Bath Main, Bath(s) Other, Dining Room, Kitchen, Laundry Room, Living Room, Utility Room
Level 2:
FamilyRm,RecRoom,Storage
Level 3:
n/a
Level Other:
n/a
Room Features
Kitchen:
Breakfast Bar
Dining Room:
n/a
Master Bedroom:
1st Floor, Full Bath, Walk-In Closet
Bath:
Stall Shower
Interior Features
Square Foot:
2,550
Year Renovated:
n/a
Basement:
No
Full Baths:
2
Half Baths:
0
Appliances:
Carbon Monoxide Detector, Dishwasher, Dryer, Kitchen Exhaust Fan, Microwave Oven, Range/Oven-Gas, Refrigerator, Washer
Flooring:
Laminate, Wood
Fireplaces:
No
Fireplace:
n/a
Interior:
Cathedral Ceiling, High Ceilings, Smoke Detector, Walk-In Closet
Exterior Features
Garage Space:
2-Car
Garage:
Assigned, Garage Under
Driveway:
Additional Parking
Roof:
Asphalt Shingle
Exterior:
Brick, Stucco
Swimming Pool:
No
Pool:
n/a
Utilities
Heating System:
1 Unit, Forced Hot Air
Heating Source:
Gas-Natural
Cooling:
1 Unit, Central Air
Water Heater:
n/a
Water:
Public Water
Sewer:
Public Sewer
Services:
n/a
Lot Features
Acres:
0.00
Lot Dimensions:
n/a
Lot Features:
Level Lot
School Information
Elementary:
n/a
Middle:
n/a
High School:
n/a
Community Information
County:
Sussex
Town:
Sparta Twp.
Neighborhood:
The Hamlet
Application Fee:
n/a
Association Fee:
$834 - Monthly
Fee Includes:
Maintenance-Common Area, Maintenance-Exterior, Snow Removal, Trash Collection
Amenities:
n/a
Pets:
No
Financial Considerations
List Price:
$379,900
Tax Amount:
$7,895
Land Assessment:
$90,000
Build. Assessment:
$130,000
Total Assessment:
$220,000
Tax Rate:
3.59
Tax Year:
2024
Ownership Type:
Condominium
Listing Information
MLS ID:
3997305
List Date:
11-11-2025
Days On Market:
46
Listing Broker:
BHHS FOX & ROACH
Listing Agent:
Cheryl Mccauley























Request More Information
Shawn and Diane Fox
RE/MAX American Dream
3108 Route 10 West
Denville, NJ 07834
Call: (973) 277-7853
Web: EdenLaneLiving.com

