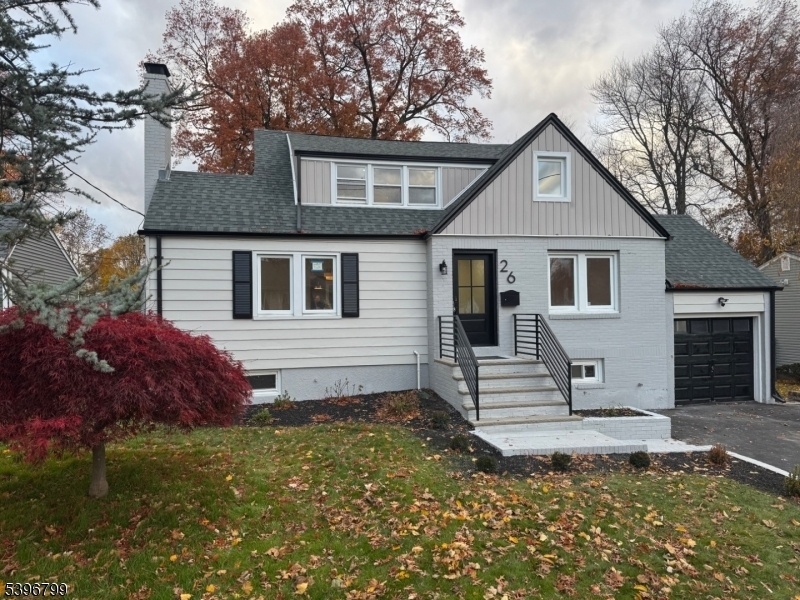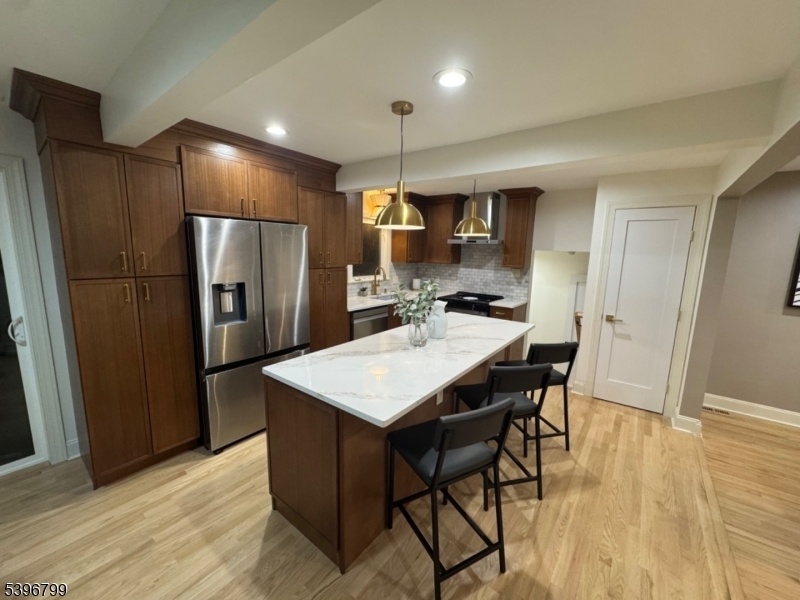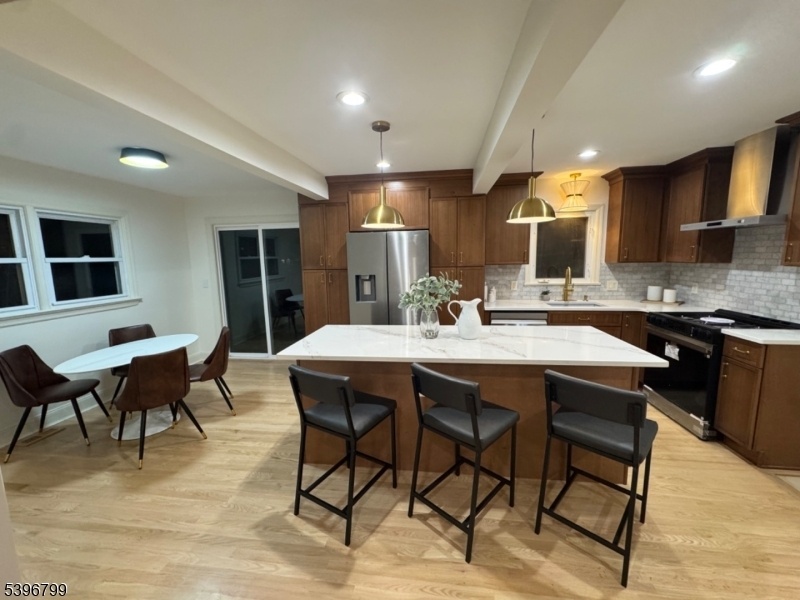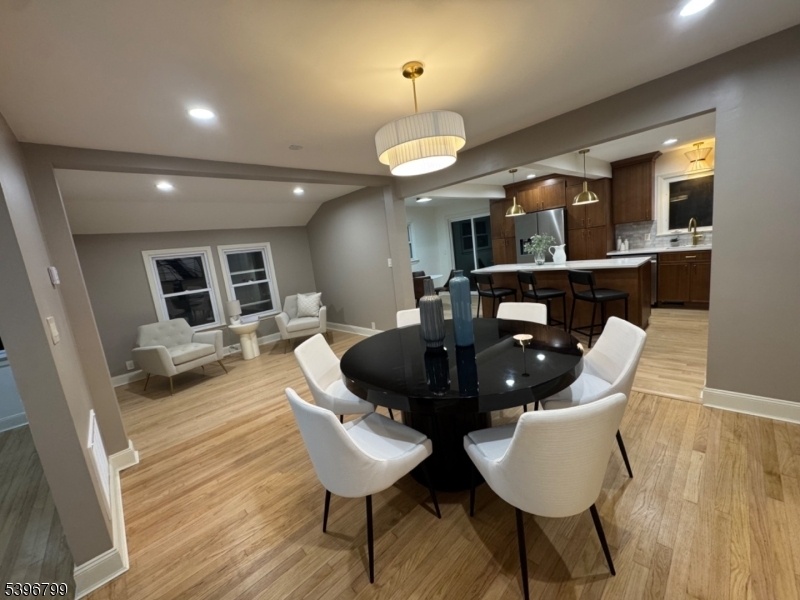26 Crestmont Rd
West Orange Twp, NJ 07052




Price: $750,000
GSMLS: 3997390Type: Single Family
Style: Custom Home
Beds: 3
Baths: 3 Full
Garage: 1-Car
Year Built: 1939
Acres: 0.00
Property Tax: $15,129
Description
Professional Photos Coming Soon. Completely Reimagined From Top To Bottom, This Oversized Cape Offers A Blend Of Modern Design, & Architectural Balance. Step Into The Slate-tile Foyer, Where Your Eye Is Immediately Drawn Straight Through The Home To The Sliding Glass Doors Just Beyond The Kitchen. The Open Living, Dining & Family Room Layout Feels Open Yet Deliberate, Giving Each Room Its Own Sense Of Purpose While Maintaining A Natural Flow. At The Heart Of The Home Sits A Chef's Kitchen That Combines Style & Function With Top-tier Appliances, A Wine Fridge, A Built In Microwave & A Bright Breakfast Nook Overlooking The Deck & Fenced Backyard. Two Bedrooms With Ample Closet Space, A Full Bathroom & Convenient Laundry Room Complete The Main Level. The Partially Finished Walk-out Basement Expands The Living Space Even Further, Featuring A Full Bath & Direct Outdoor Access Ideal For Guests. The Primary Suite Upstairs Is A Showpiece In Itself, Offering 3 Closets Plus A Walk-in Dressing Area, & A Spa-inspired En Suite With A Soaking Tub & Glass-enclosed Shower. Every Major Component Has Been Renewed, Giving You Assurance Of A Full Renovation Paired With The Warmth & Charm Of A Timeless Home. Located Down The Street From Liberty Middle & 1 Mile From Crestmont Country Club, Offering Both Convenience & A Highly Desirable Setting. Only A 30-min Drive To Nyc Or Take The West Orange Jitney Located Just 1mile Away, Which Connects To The Train & Gets You Into Manhattan In Under An Hour.
Rooms Sizes
Kitchen:
n/a
Dining Room:
n/a
Living Room:
n/a
Family Room:
n/a
Den:
n/a
Bedroom 1:
n/a
Bedroom 2:
n/a
Bedroom 3:
n/a
Bedroom 4:
n/a
Room Levels
Basement:
Office, Rec Room
Ground:
BathMain,Porch,Walkout
Level 1:
2Bedroom,BathMain,Breakfst,DiningRm,FamilyRm,Kitchen,Laundry,LivingRm,Pantry,Screened,Walkout
Level 2:
1Bedroom,BathMain,SittngRm
Level 3:
n/a
Level Other:
n/a
Room Features
Kitchen:
Breakfast Bar, Center Island, Eat-In Kitchen, Separate Dining Area
Dining Room:
Formal Dining Room
Master Bedroom:
Dressing Room, Full Bath, Sitting Room, Walk-In Closet
Bath:
n/a
Interior Features
Square Foot:
n/a
Year Renovated:
2025
Basement:
Yes - Finished, Finished-Partially, Full, Walkout
Full Baths:
3
Half Baths:
0
Appliances:
Carbon Monoxide Detector, Cooktop - Gas, Cooktop - Induction, Dishwasher, Instant Hot Water, Kitchen Exhaust Fan, Microwave Oven, Range/Oven-Electric, Range/Oven-Gas, Refrigerator, Self Cleaning Oven, Sump Pump, Wine Refrigerator
Flooring:
Tile, Wood
Fireplaces:
1
Fireplace:
Living Room, Wood Burning
Interior:
CODetect,CeilHigh,Skylight,SmokeDet,SoakTub,StallShw,StallTub,WlkInCls
Exterior Features
Garage Space:
1-Car
Garage:
Built-In Garage
Driveway:
2 Car Width, Blacktop
Roof:
Asphalt Shingle
Exterior:
Aluminum Siding, Brick, Vinyl Siding
Swimming Pool:
No
Pool:
n/a
Utilities
Heating System:
2 Units
Heating Source:
Gas-Natural
Cooling:
2 Units
Water Heater:
Gas
Water:
Public Water
Sewer:
Public Sewer
Services:
n/a
Lot Features
Acres:
0.00
Lot Dimensions:
47X114-13X84 IRR
Lot Features:
Irregular Lot
School Information
Elementary:
n/a
Middle:
n/a
High School:
n/a
Community Information
County:
Essex
Town:
West Orange Twp.
Neighborhood:
n/a
Application Fee:
n/a
Association Fee:
n/a
Fee Includes:
n/a
Amenities:
n/a
Pets:
n/a
Financial Considerations
List Price:
$750,000
Tax Amount:
$15,129
Land Assessment:
$257,700
Build. Assessment:
$313,500
Total Assessment:
$571,200
Tax Rate:
4.68
Tax Year:
2024
Ownership Type:
Fee Simple
Listing Information
MLS ID:
3997390
List Date:
11-11-2025
Days On Market:
0
Listing Broker:
RE/MAX SELECT
Listing Agent:




Request More Information
Shawn and Diane Fox
RE/MAX American Dream
3108 Route 10 West
Denville, NJ 07834
Call: (973) 277-7853
Web: EdenLaneLiving.com

