81 Mission St
Montclair Twp, NJ 07042
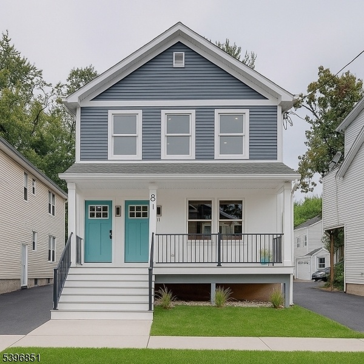
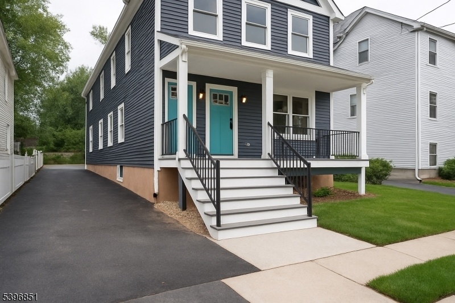
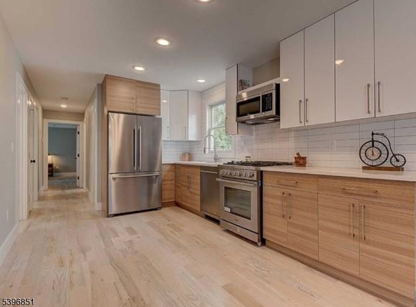
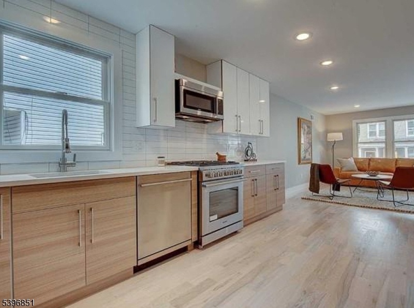
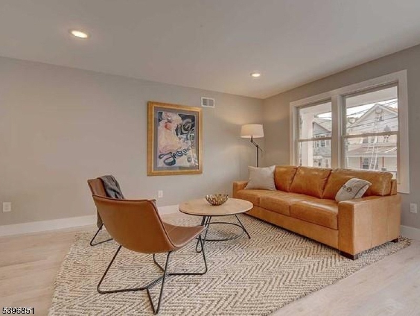
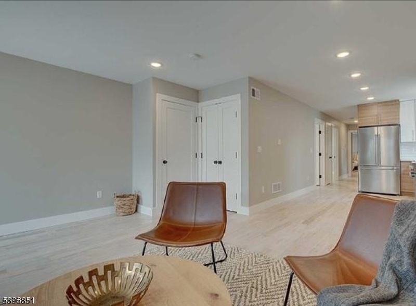
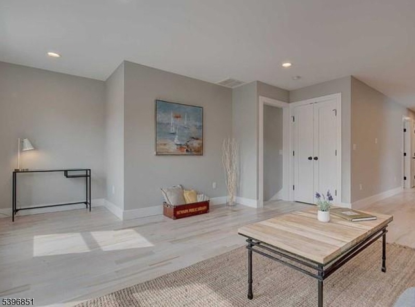
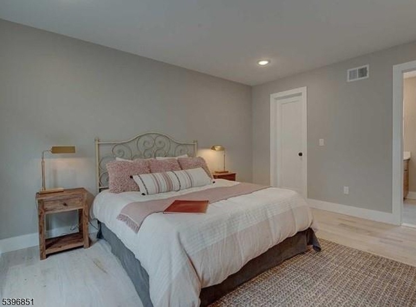
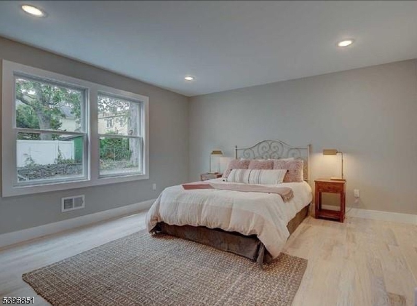
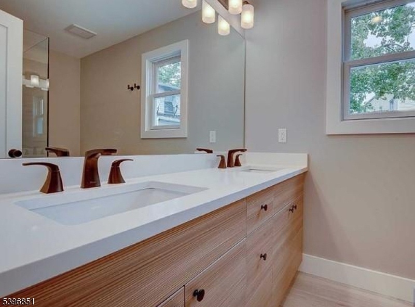
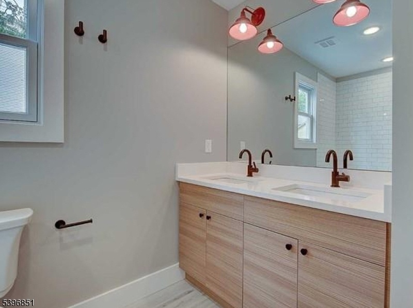
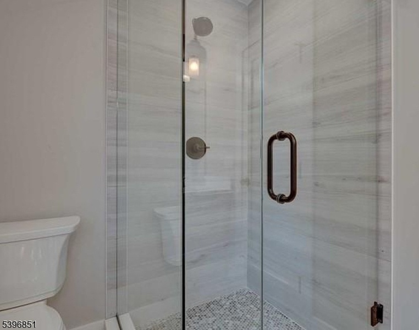
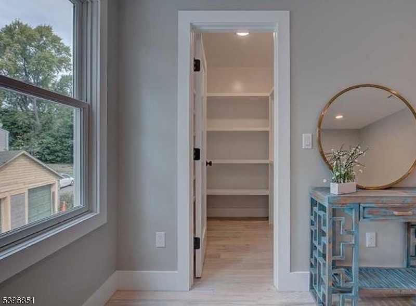
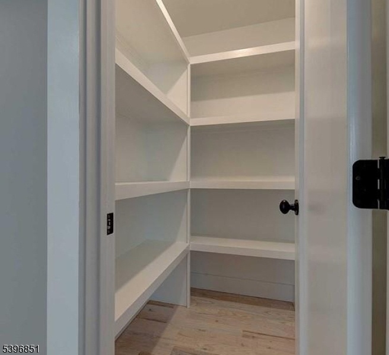
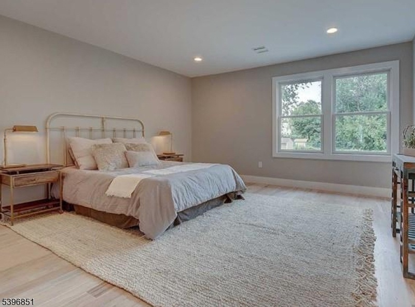
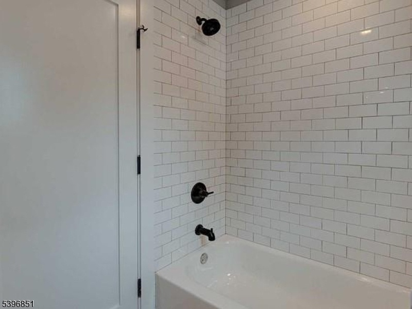
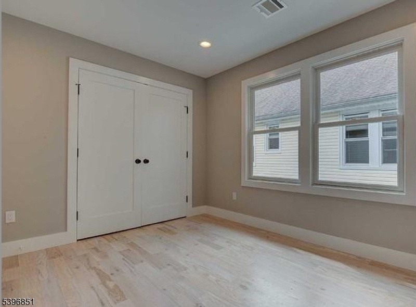
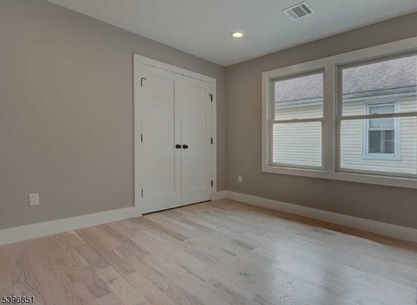
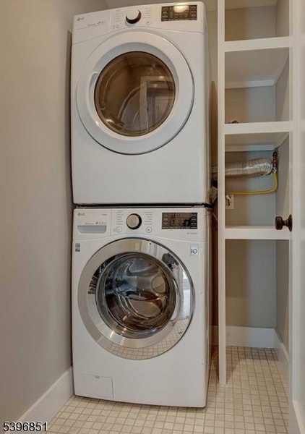
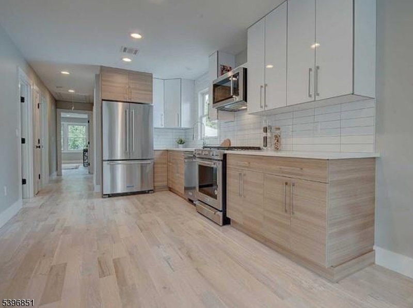
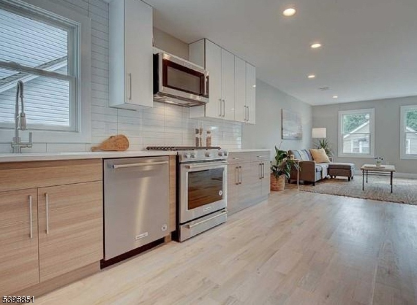
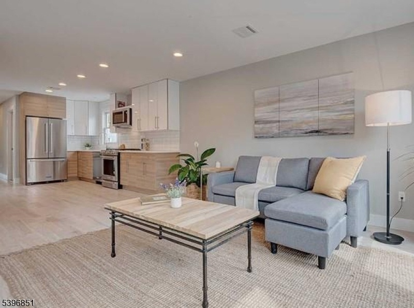
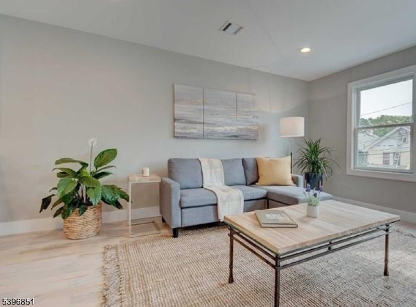
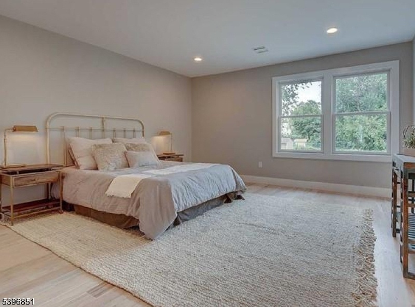
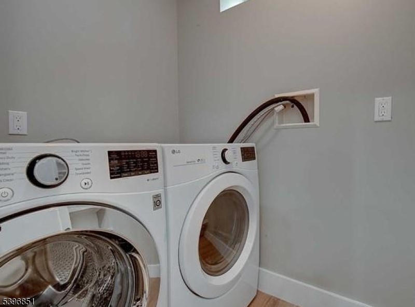
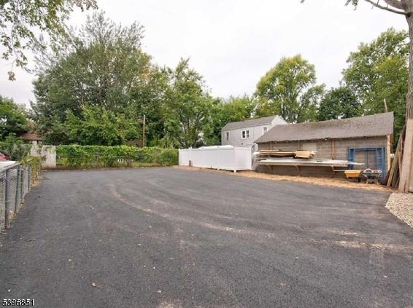
Price: $1,399,995
GSMLS: 3997463Type: Multi-Family
Style: 2-Two Story, Under/Over
Total Units: 2
Beds: 6
Baths: 5 Full
Garage: No
Year Built: 2020
Acres: 0.14
Property Tax: $20,999
Description
Exceptional Multi-family Opportunity In The Heart Of Montclair! Just Steps From Vibrant Bloomfield Avenue, This Stunning Two-family Residence, Built Brand-new In 2020, Combines Striking Modern Architecture With Sophisticated Design. The Property Features Two Expansive Units, Each Offering Contemporary Layouts And High-end Finishes Throughout. Unit 1 Spans Two Levels With 3 Bedrooms And 3 Full Baths. The Main Floor Includes 3 Bedrooms, 2 Full Bathrooms, A Gorgeous Kitchen, And A Spacious Living Area, While The Massive Fully Finished Lower Level Offers A Recreation Room, Full Bath, And A Private Entrance. Unit 2 Encompasses The Entire Top Floor, Boasting 3 Bedrooms, 2 Full Bathrooms, And An Airy Open-concept Living Space. Both Units Showcase Ultra-luxurious European Designer Kitchens With Quartz Countertops, Stainless-steel Appliances, Recessed Lighting, Hardwood Floors, And Dreamy Primary Suites With Walk-in Closets And Spa-like En-suite Baths. Additional Highlights Include Separate Gas And Electric, Central Ac And Heat, And An Oversized Rear Parking Area Accommodating Up To 8 Vehicles, Offering Unmatched Convenience And Extra Income Potential. Perfectly Situated Within Walking Distance To The Bay Street Train Station And All That Downtown Montclair Has To Offer, Shops, Dining, And Nightlife. A Rare Turn-key Opportunity Not To Be Missed.
General Info
Style:
2-Two Story, Under/Over
SqFt Building:
n/a
Total Rooms:
12
Basement:
Yes - Finished, Full, Walkout
Interior:
Walk-In Closet, Wood Floors
Roof:
Asphalt Shingle
Exterior:
Vinyl Siding
Lot Size:
38X165 IRR
Lot Desc:
n/a
Parking
Garage Capacity:
No
Description:
n/a
Parking:
Blacktop, Driveway-Exclusive, Off-Street Parking
Spaces Available:
8
Unit 1
Bedrooms:
3
Bathrooms:
3
Total Rooms:
7
Room Description:
Bedrooms, Eat-In Kitchen, Laundry Room, Living/Dining Room, Master Bedroom, Rec Room
Levels:
1
Square Foot:
n/a
Fireplaces:
n/a
Appliances:
Dishwasher, Dryer, Microwave Oven, Range/Oven - Gas, Refrigerator, Washer
Utilities:
Owner Pays Water, Tenant Pays Electric, Tenant Pays Gas, Tenant Pays Heat
Handicap:
No
Unit 2
Bedrooms:
3
Bathrooms:
2
Total Rooms:
6
Room Description:
Bedrooms, Eat-In Kitchen, Laundry Room, Living/Dining Room, Master Bedroom
Levels:
1
Square Foot:
n/a
Fireplaces:
n/a
Appliances:
Dishwasher, Dryer, Microwave Oven, Range/Oven - Gas, Refrigerator, Washer
Utilities:
Owner Pays Water, Tenant Pays Electric, Tenant Pays Gas, Tenant Pays Heat
Handicap:
No
Unit 3
Bedrooms:
n/a
Bathrooms:
n/a
Total Rooms:
n/a
Room Description:
n/a
Levels:
n/a
Square Foot:
n/a
Fireplaces:
n/a
Appliances:
n/a
Utilities:
n/a
Handicap:
n/a
Unit 4
Bedrooms:
n/a
Bathrooms:
n/a
Total Rooms:
n/a
Room Description:
n/a
Levels:
n/a
Square Foot:
n/a
Fireplaces:
n/a
Appliances:
n/a
Utilities:
n/a
Handicap:
n/a
Utilities
Heating:
Forced Hot Air
Heating Fuel:
Gas-Natural
Cooling:
Central Air
Water Heater:
n/a
Water:
Public Water
Sewer:
Public Sewer
Utilities:
Gas-Natural
Services:
n/a
School Information
Elementary:
n/a
Middle:
n/a
High School:
n/a
Community Information
County:
Essex
Town:
Montclair Twp.
Neighborhood:
n/a
Financial Considerations
List Price:
$1,399,995
Tax Amount:
$20,999
Land Assessment:
$130,900
Build. Assessment:
$486,200
Total Assessment:
$617,100
Tax Rate:
3.40
Tax Year:
2024
Listing Information
MLS ID:
3997463
List Date:
11-12-2025
Days On Market:
47
Listing Broker:
CHRISTIE'S INT. REAL ESTATE GROUP
Listing Agent:
Taylor C. Lucyk


























Request More Information
Shawn and Diane Fox
RE/MAX American Dream
3108 Route 10 West
Denville, NJ 07834
Call: (973) 277-7853
Web: EdenLaneLiving.com

