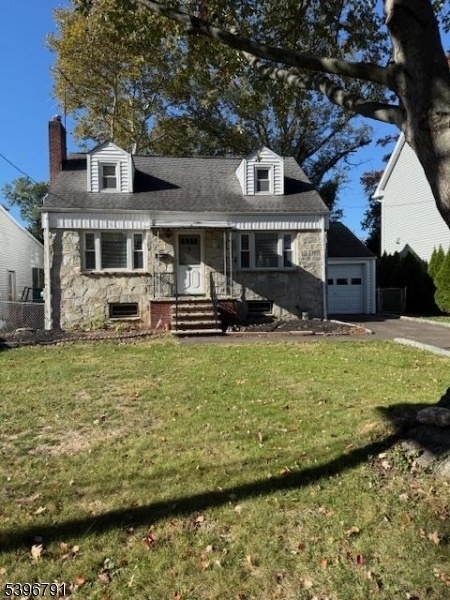65 Colonial Dr
Clark Twp, NJ 07066

Price: $449,900
GSMLS: 3997501Type: Single Family
Style: Cape Cod
Beds: 3
Baths: 2 Full
Garage: 1-Car
Year Built: 1952
Acres: 0.12
Property Tax: $8,287
Description
This Charming Stone-front Cape Cod, Lovingly Maintained By Its Original Owners And Located In The Valley Road Section Of Clark Township, Offers Sturdy Construction And Timeless Character Ready For Your Personal Touches. With 3 To 4 Bedrooms And Two Full Baths, The Home's Rear Dormers Add Valuable Living Space While Newer Roof And Windows Provide Lasting Protection. The Interior Features Hardwood Floors Throughout And A Dramatic Stone Fireplace Set Against A Knotty-pine Accent Wall That Lends Warmth And Character To The Living Areas. A Full Basement Suitable For Future Finishing. Major Systems Have Been Thoughtfully Updated, Including A Full 200-amp Electrical Service, A Newer Gas Hot-water Heater, And A Dependable Weil-mclain Gas Furnace. An Attached One-car Garage With Electric Opener Adds Convenience, And The Property's Location Makes Commuting Easy With New Jersey Transit Access To Nyc Nearby. A Fenced In Yard With A 3 Season Screened Porch Makes This Property A Year Round Home For Entertaining. Multicultural Shopping And Dining And Excellent Schools Are Close At Hand. With Great Bones And Solid Mechanicals Already In Place, This House Is An Ideal Canvas For An Imaginative Buyer To Transform Into A Home To Call Their Own. This Is An Estate Sale. Property Is Being Sold In "as Is" Condition. Showings Start Saturday Nov. 15 At 12 Noon.
Rooms Sizes
Kitchen:
First
Dining Room:
First
Living Room:
First
Family Room:
n/a
Den:
n/a
Bedroom 1:
Second
Bedroom 2:
Second
Bedroom 3:
First
Bedroom 4:
n/a
Room Levels
Basement:
Laundry Room, Utility Room
Ground:
n/a
Level 1:
1Bedroom,BathMain,DiningRm,Kitchen,LivingRm,Porch,Screened
Level 2:
2 Bedrooms, Bath(s) Other
Level 3:
n/a
Level Other:
n/a
Room Features
Kitchen:
Eat-In Kitchen
Dining Room:
n/a
Master Bedroom:
n/a
Bath:
n/a
Interior Features
Square Foot:
n/a
Year Renovated:
n/a
Basement:
Yes - French Drain, Full, Unfinished
Full Baths:
2
Half Baths:
0
Appliances:
Carbon Monoxide Detector, Dryer, Range/Oven-Gas, Refrigerator, Washer
Flooring:
Tile, Vinyl-Linoleum, Wood
Fireplaces:
1
Fireplace:
Living Room, Wood Burning
Interior:
Blinds,CODetect,SmokeDet,TubShowr
Exterior Features
Garage Space:
1-Car
Garage:
Attached Garage, Garage Door Opener
Driveway:
1 Car Width, Blacktop
Roof:
Asphalt Shingle
Exterior:
Aluminum Siding, Stone
Swimming Pool:
No
Pool:
n/a
Utilities
Heating System:
Baseboard - Hotwater, Radiators - Hot Water
Heating Source:
Gas-Natural
Cooling:
Window A/C(s)
Water Heater:
Gas
Water:
Public Water
Sewer:
Public Sewer
Services:
Cable TV Available, Garbage Included
Lot Features
Acres:
0.12
Lot Dimensions:
50X100
Lot Features:
n/a
School Information
Elementary:
Valley RD
Middle:
Kumpf M.S.
High School:
Johnson HS
Community Information
County:
Union
Town:
Clark Twp.
Neighborhood:
Valley Road
Application Fee:
n/a
Association Fee:
n/a
Fee Includes:
n/a
Amenities:
n/a
Pets:
n/a
Financial Considerations
List Price:
$449,900
Tax Amount:
$8,287
Land Assessment:
$225,000
Build. Assessment:
$149,300
Total Assessment:
$374,300
Tax Rate:
2.21
Tax Year:
2024
Ownership Type:
Fee Simple
Listing Information
MLS ID:
3997501
List Date:
11-12-2025
Days On Market:
0
Listing Broker:
FOX & FOXX REALTY, LLC
Listing Agent:

Request More Information
Shawn and Diane Fox
RE/MAX American Dream
3108 Route 10 West
Denville, NJ 07834
Call: (973) 277-7853
Web: EdenLaneLiving.com

