30 The Crescent - Unit 3
Montclair Twp, NJ 07042
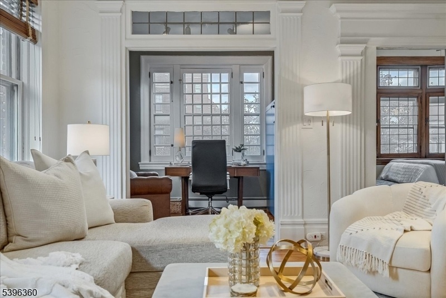
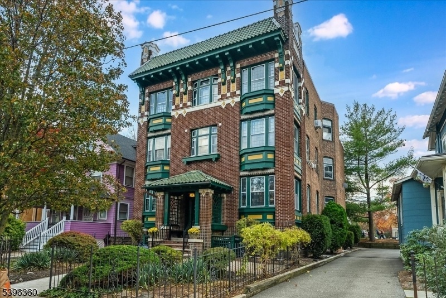
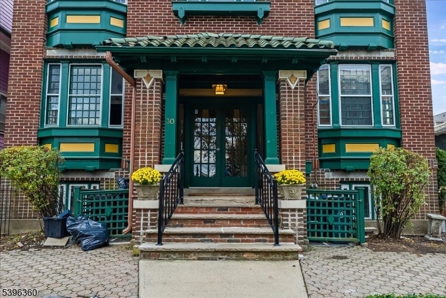
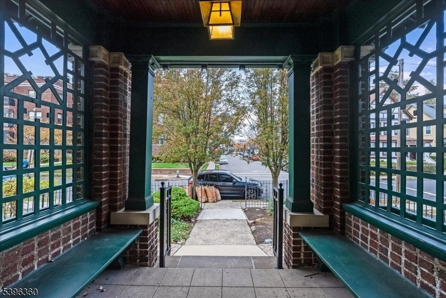
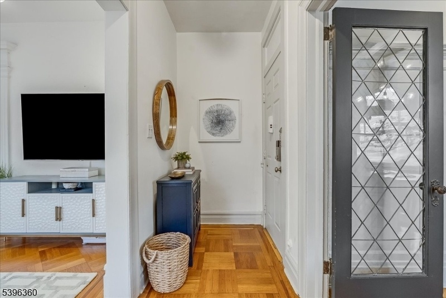
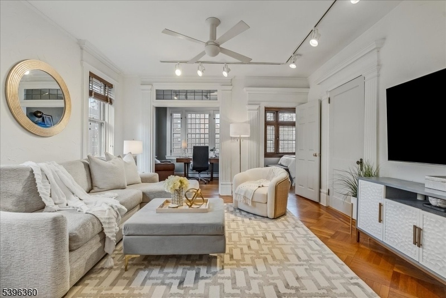
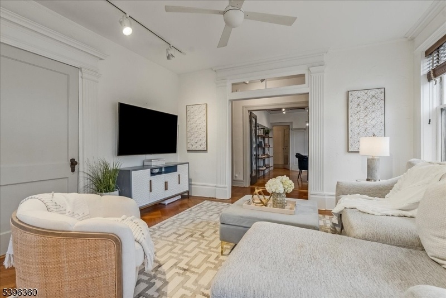
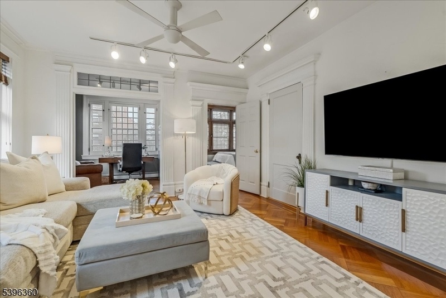
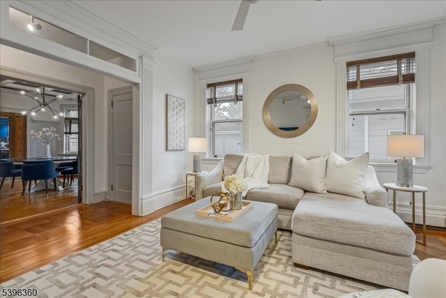
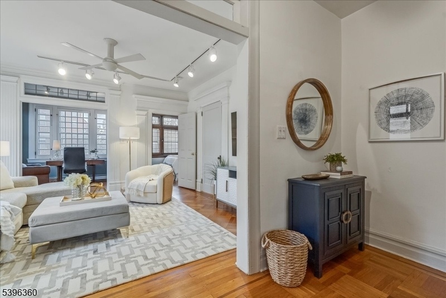
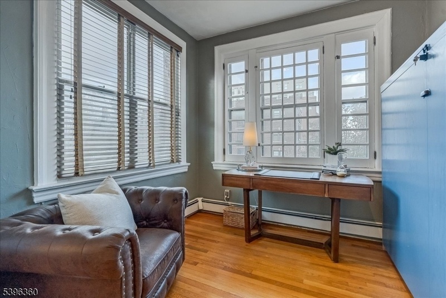
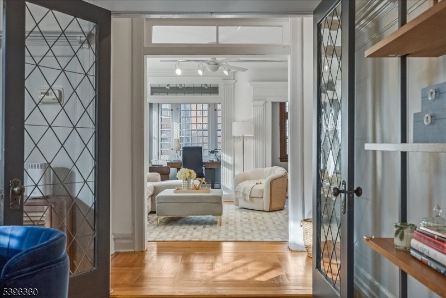
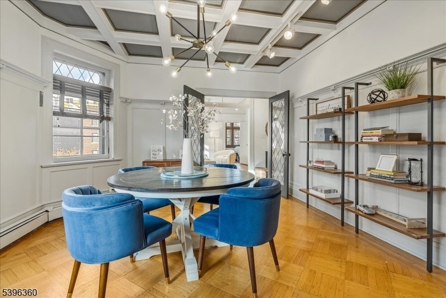
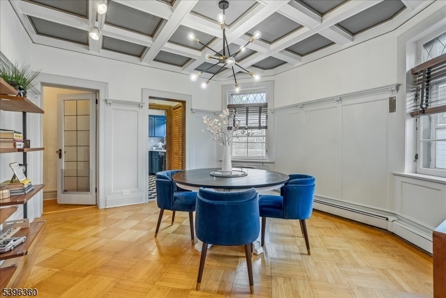
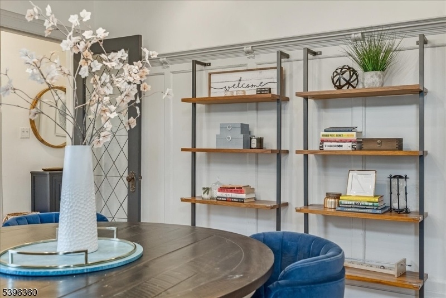
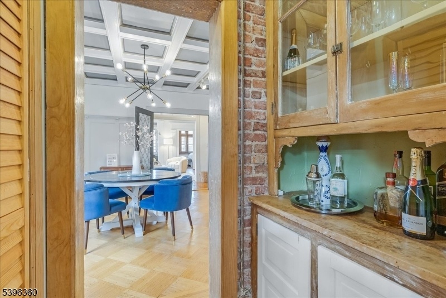
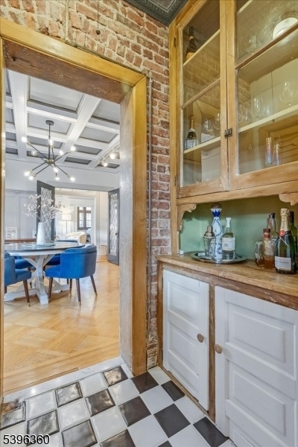
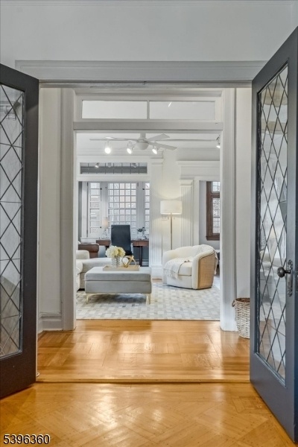
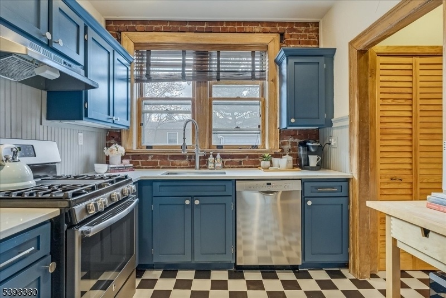
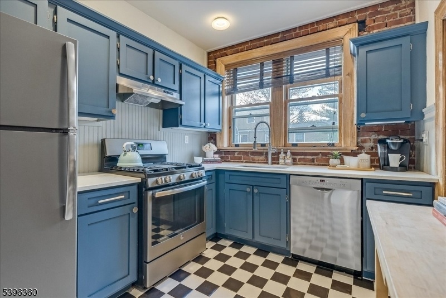
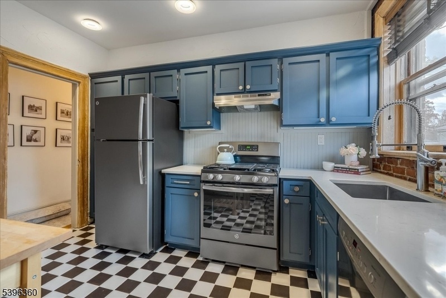
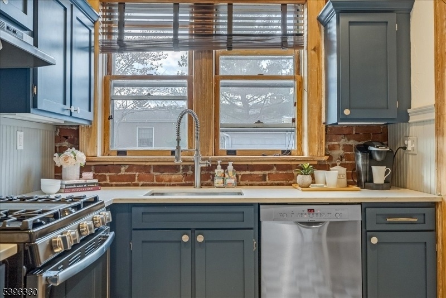
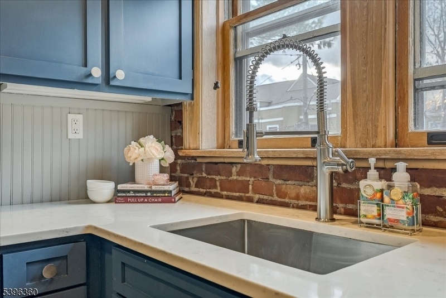
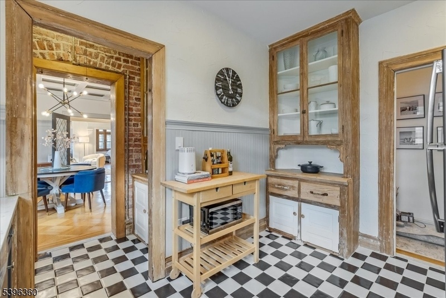
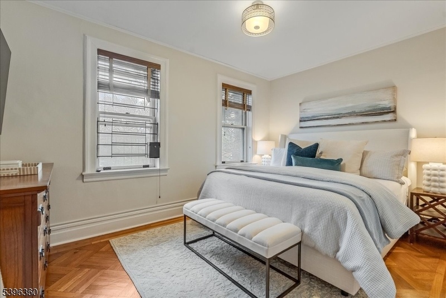
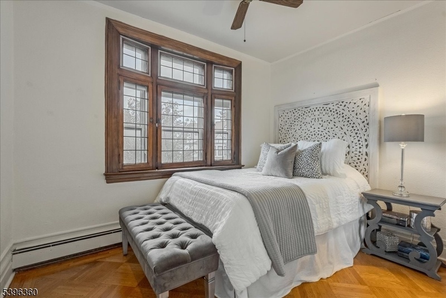
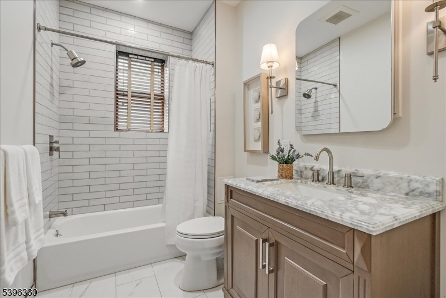
Price: $509,000
GSMLS: 3997576Type: Condo/Townhouse/Co-op
Style: One Floor Unit
Beds: 2
Baths: 1 Full
Garage: No
Year Built: 1917
Acres: 0.11
Property Tax: $9,446
Description
Right In The Heart Of Vibrant Downtown Montclair, This Dreamy Two-bedroom Plus Office Will Blow You Away! Bright And Spacious, This 2d Floor Unit Is Gorgeously Updated, With Loads Of Character. With The Largest Floorplan In The Building, The First Thing You'll Notice, As You Come In The Dedicated Entry Hall With Coat Closet, Are The High Ceilings, Large Leaded Glass Windows And Beautiful Parquet Wood Floors. The Sun-drenched Living Room Is Perfect For Entertaining Or A Cozy Night In. Leaded Glass Transoms Frame The Entry To The Window-lined Adjoining Office. Leaded Glass French Doors Lead To The Dining Room, Which Is Big Enough For Your Largest Gathering, With Box-beam Ceiling And Gorgeously Restored Wainscoting. The Butler's Pantry And Kitchen Have A Distinctly European Feel, With Floor To Ceiling, Restored And Painted, Solid-wood And Glass Cabinetry, Updated Appliances And Plenty Of Counterspace. The Two Comfortable Bedrooms Are At Opposite Ends Of The Apartment, Reached By A Lovely, Curved Hallway With Additional Closets. The Freshly Updated Full Bath Is A Perfect Blend Of Modern Luxury And Period Character. With A Deeded Parking Spot, Storage Unit And Laundry Downstairs And The Restaurants, Shops And Galleries Of Downtown Montclair Literally Around The Corner, This Is The Best Holiday Gift You Can Give Yourself!
Rooms Sizes
Kitchen:
Second
Dining Room:
Second
Living Room:
Second
Family Room:
n/a
Den:
Second
Bedroom 1:
Second
Bedroom 2:
Second
Bedroom 3:
n/a
Bedroom 4:
n/a
Room Levels
Basement:
Laundry Room, Storage Room
Ground:
n/a
Level 1:
n/a
Level 2:
2 Bedrooms, Den, Dining Room, Foyer, Kitchen, Living Room, Pantry
Level 3:
n/a
Level Other:
n/a
Room Features
Kitchen:
Pantry, See Remarks
Dining Room:
Formal Dining Room
Master Bedroom:
n/a
Bath:
n/a
Interior Features
Square Foot:
n/a
Year Renovated:
2025
Basement:
Yes - Unfinished, Walkout
Full Baths:
1
Half Baths:
0
Appliances:
Dishwasher, Microwave Oven, Range/Oven-Electric, Refrigerator
Flooring:
Wood
Fireplaces:
No
Fireplace:
n/a
Interior:
CeilBeam,CeilHigh,SoakTub,TrckLght,TubShowr
Exterior Features
Garage Space:
No
Garage:
n/a
Driveway:
Off-Street Parking
Roof:
Flat
Exterior:
Brick
Swimming Pool:
n/a
Pool:
n/a
Utilities
Heating System:
1 Unit
Heating Source:
Gas-Natural
Cooling:
Window A/C(s)
Water Heater:
n/a
Water:
Public Water
Sewer:
Public Sewer
Services:
n/a
Lot Features
Acres:
0.11
Lot Dimensions:
n/a
Lot Features:
n/a
School Information
Elementary:
MAGNET
Middle:
MAGNET
High School:
MONTCLAIR
Community Information
County:
Essex
Town:
Montclair Twp.
Neighborhood:
30 The Crescent
Application Fee:
n/a
Association Fee:
$373 - Monthly
Fee Includes:
Maintenance-Common Area, Snow Removal, Water Fees
Amenities:
Storage
Pets:
Number Limit, Size Limit
Financial Considerations
List Price:
$509,000
Tax Amount:
$9,446
Land Assessment:
$140,000
Build. Assessment:
$137,600
Total Assessment:
$277,600
Tax Rate:
3.40
Tax Year:
2024
Ownership Type:
Condominium
Listing Information
MLS ID:
3997576
List Date:
11-12-2025
Days On Market:
0
Listing Broker:
WEST OF HUDSON REAL ESTATE
Listing Agent:



























Request More Information
Shawn and Diane Fox
RE/MAX American Dream
3108 Route 10 West
Denville, NJ 07834
Call: (973) 277-7853
Web: EdenLaneLiving.com

