63 Merriam Ave
Newton Town, NJ 07860
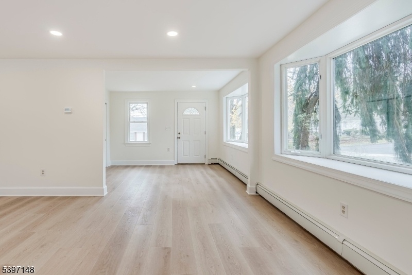
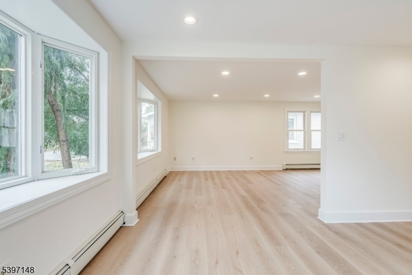
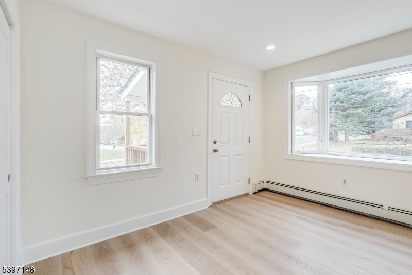
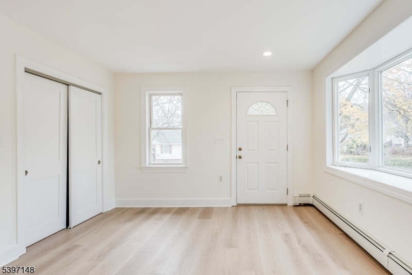
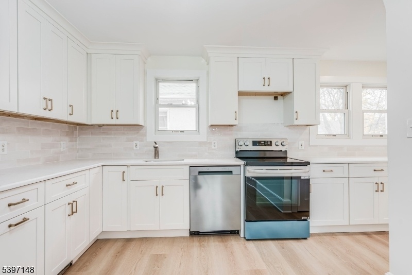
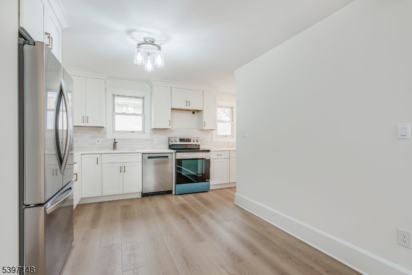
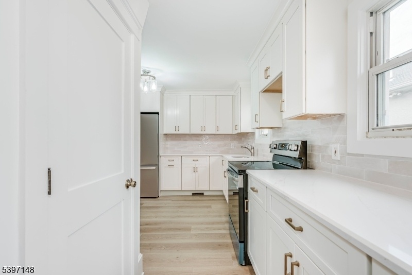
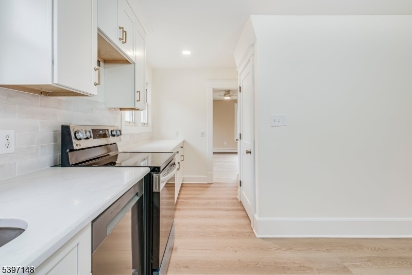
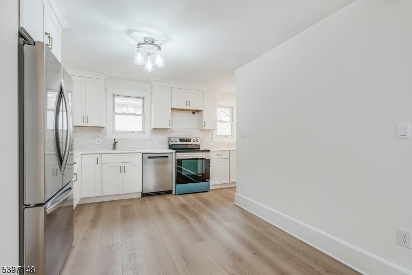
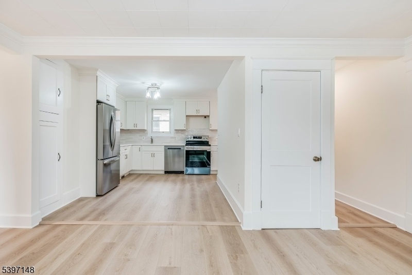
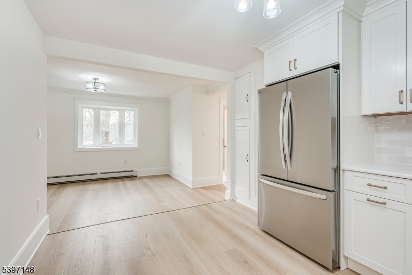
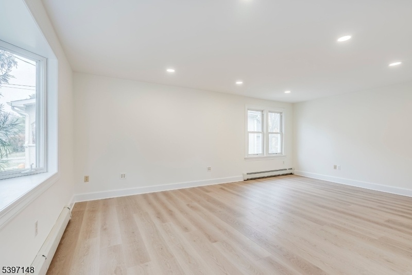
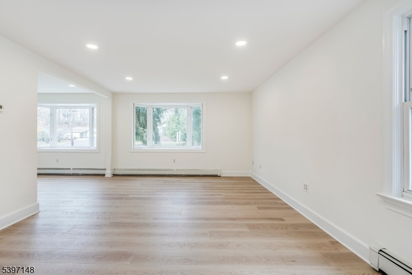
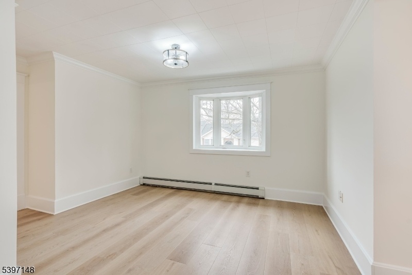
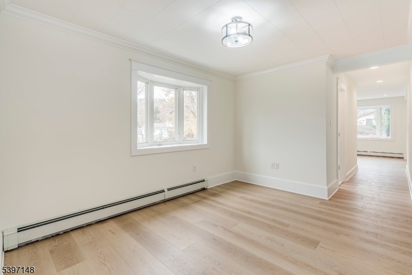
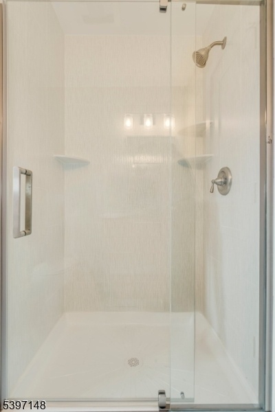
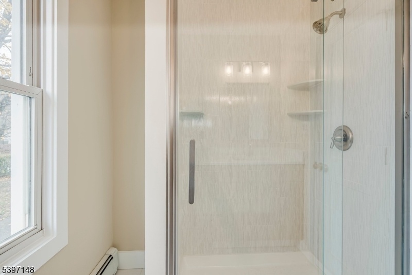
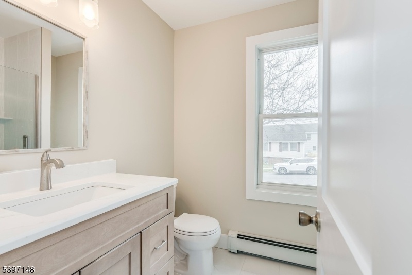
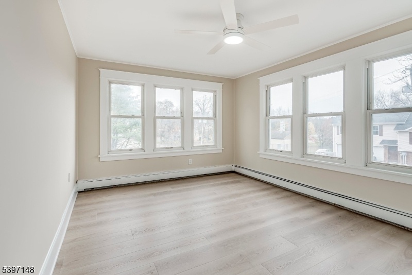

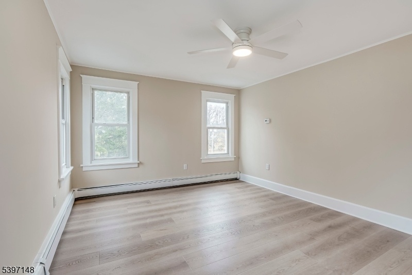
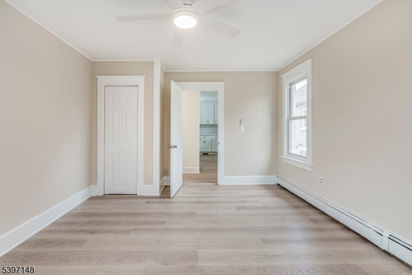
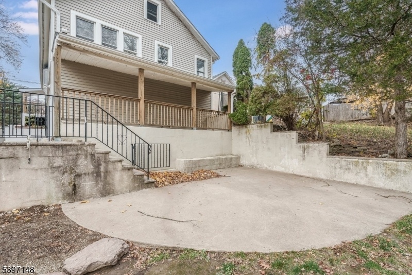

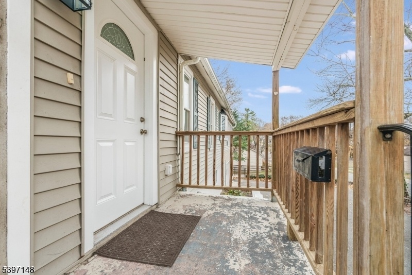
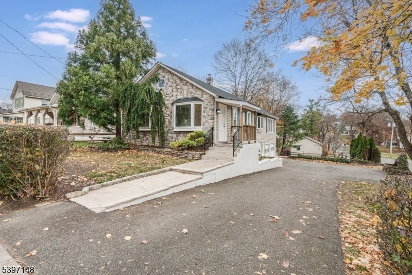
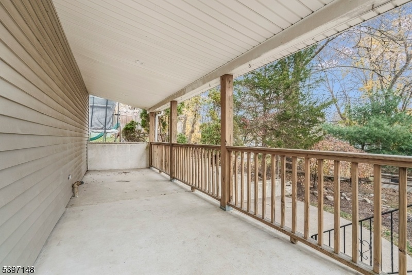
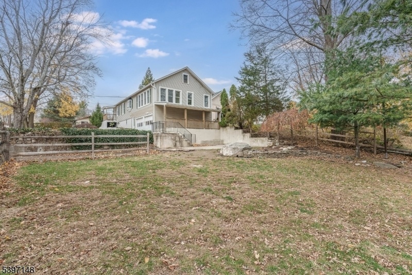
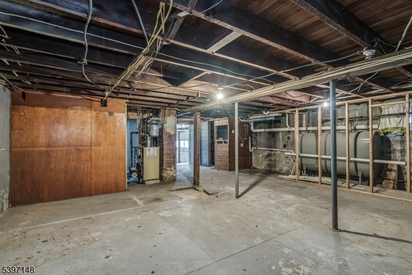
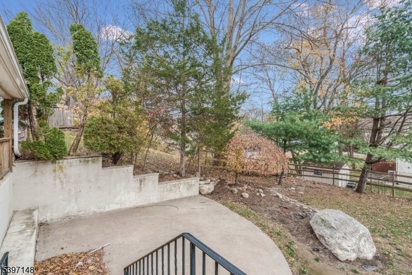
Price: $379,000
GSMLS: 3997790Type: Single Family
Style: Ranch
Beds: 2
Baths: 1 Full
Garage: 2-Car
Year Built: 1930
Acres: 0.21
Property Tax: $8,445
Description
Completely renovated ranch in a prime Newton location by Merriam Ave Elementary. This renovated home offers seamless one-floor living with quality finishes like luxury plank flooring and solid wood doors throughout. Covered porch entry leads inside to foyer w large coat closet & opens to a bright living room with two bay windows. The formal dining room w bay window opens to renovated kitchen featuring dove-white custom cabinetry, specialty-cut quartz countertops, tiled backsplash, and brand-new stainless steel appliances. Two generously sized bedrooms are on their own back hallway. Renovated full bath w a walk-in glass-door shower. A large walk-up attic provides easy storage or finish for added living space or a primary suite. The unfinished basement offers storage, laundry area & direct access to the two-car garage. Outside enjoy a fully fenced yard, covered porch, and large driveway w plenty of parking. Corner lot adds privacy and extra yard space. FREE full-day preschool, FREE membership to the Newton Pool & community events for residents. Charming walkable downtown only a short walk away. New roof, chimney liner and new hot water heater. Elementary school only a block away has 2 playgrounds, green space and tennis courts. Pine St Park is a quick walk through the neighborhood. Public water/sewer; natural gas in street. Minutes to big box stores like Walmart,Home Depot,Shoprite,Homegoods,Kohls-- plus fast casual restaurants like Five guys,Starbucks,Panera,Chiptole and more.
Rooms Sizes
Kitchen:
First
Dining Room:
First
Living Room:
First
Family Room:
n/a
Den:
n/a
Bedroom 1:
First
Bedroom 2:
First
Bedroom 3:
n/a
Bedroom 4:
n/a
Room Levels
Basement:
n/a
Ground:
Vestibul,GarEnter,Laundry
Level 1:
2 Bedrooms, Bath Main, Dining Room, Foyer, Kitchen, Living Room
Level 2:
Attic
Level 3:
n/a
Level Other:
n/a
Room Features
Kitchen:
Country Kitchen
Dining Room:
Formal Dining Room
Master Bedroom:
n/a
Bath:
n/a
Interior Features
Square Foot:
1,296
Year Renovated:
2025
Basement:
Yes - Unfinished, Walkout
Full Baths:
1
Half Baths:
0
Appliances:
Carbon Monoxide Detector, Microwave Oven, Range/Oven-Electric, Refrigerator
Flooring:
Tile, Vinyl-Linoleum
Fireplaces:
No
Fireplace:
n/a
Interior:
Carbon Monoxide Detector, Smoke Detector
Exterior Features
Garage Space:
2-Car
Garage:
Attached Garage, Built-In Garage
Driveway:
Blacktop
Roof:
Asphalt Shingle
Exterior:
Vinyl Siding
Swimming Pool:
No
Pool:
n/a
Utilities
Heating System:
Baseboard - Hotwater
Heating Source:
Oil Tank Above Ground - Inside
Cooling:
Ceiling Fan
Water Heater:
n/a
Water:
Public Water
Sewer:
Public Sewer
Services:
Cable TV Available, Fiber Optic Available, Garbage Extra Charge
Lot Features
Acres:
0.21
Lot Dimensions:
n/a
Lot Features:
Corner
School Information
Elementary:
MERRIAM AV
Middle:
HALSTED ST
High School:
NEWTON
Community Information
County:
Sussex
Town:
Newton Town
Neighborhood:
n/a
Application Fee:
n/a
Association Fee:
n/a
Fee Includes:
n/a
Amenities:
n/a
Pets:
n/a
Financial Considerations
List Price:
$379,000
Tax Amount:
$8,445
Land Assessment:
$92,700
Build. Assessment:
$179,300
Total Assessment:
$272,000
Tax Rate:
2.73
Tax Year:
2024
Ownership Type:
Fee Simple
Listing Information
MLS ID:
3997790
List Date:
11-14-2025
Days On Market:
57
Listing Broker:
EXP REALTY, LLC
Listing Agent:
Rachel Bucci






























Request More Information
Shawn and Diane Fox
RE/MAX American Dream
3108 Route 10 West
Denville, NJ 07834
Call: (973) 277-7853
Web: EdenLaneLiving.com

