3 Volker Ln
Sandyston Twp, NJ 07827
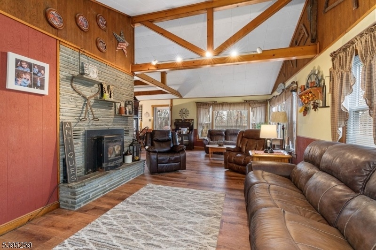
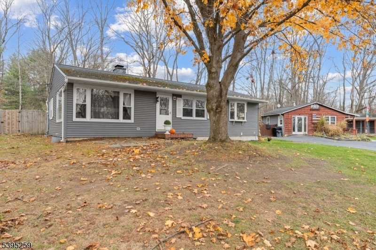
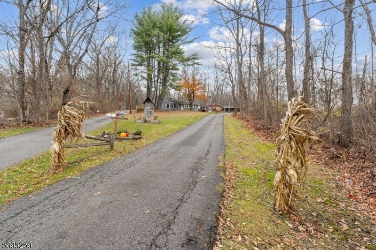
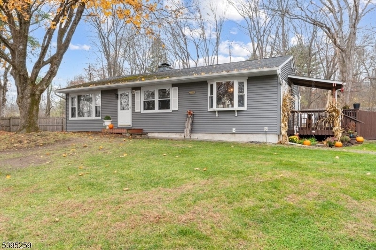
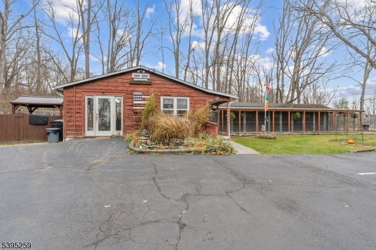
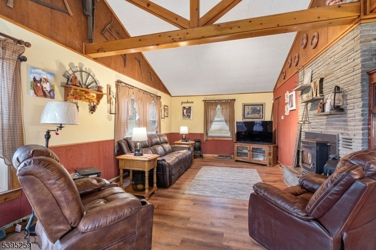
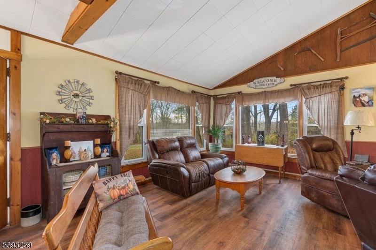
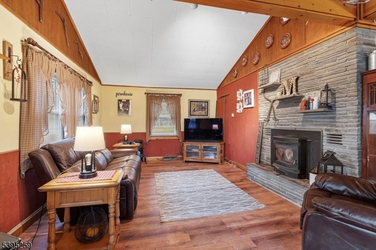
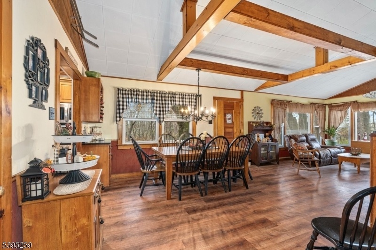
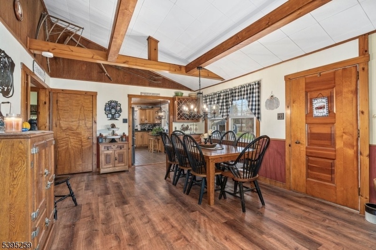
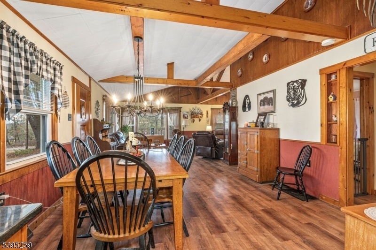
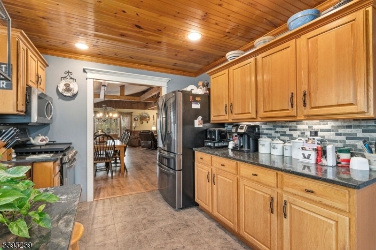
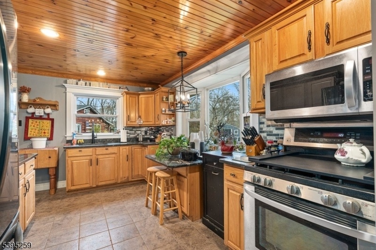
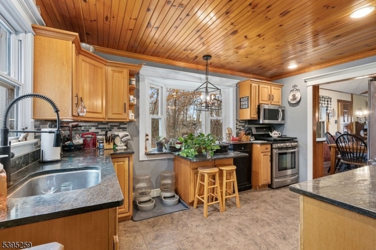
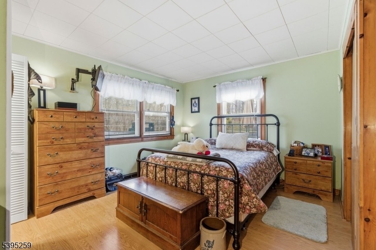
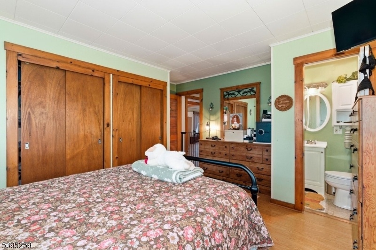
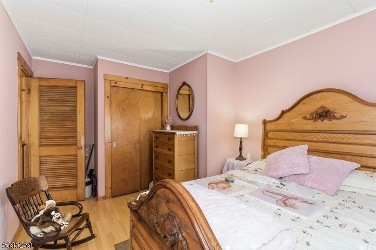
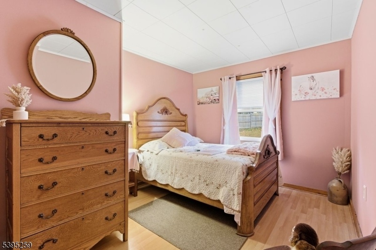
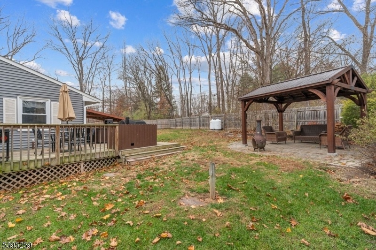
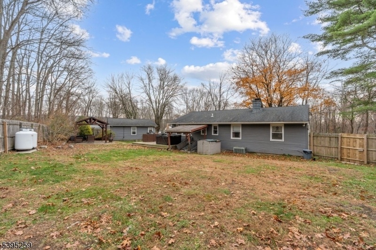
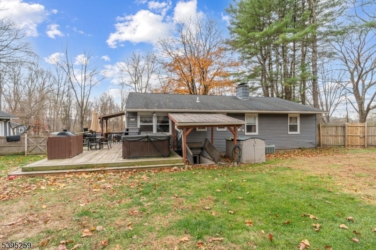
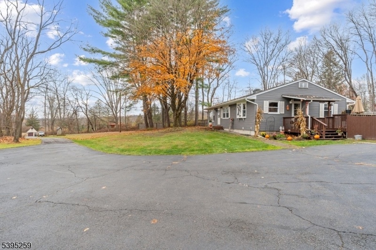
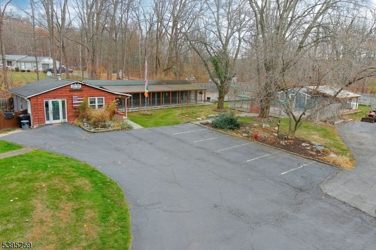
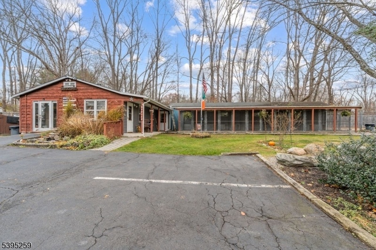
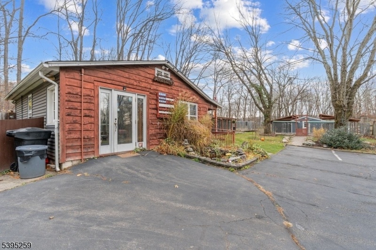
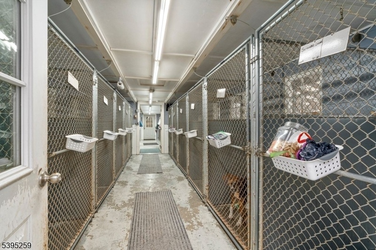
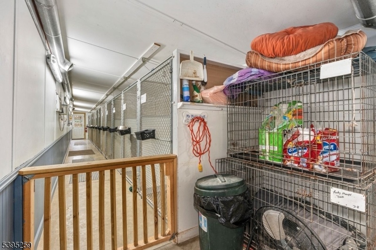
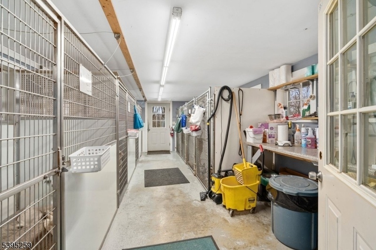
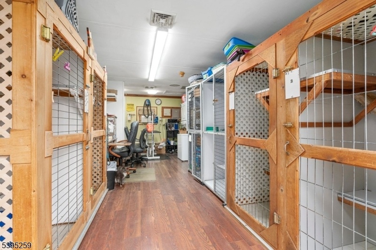
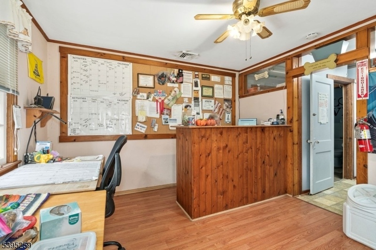
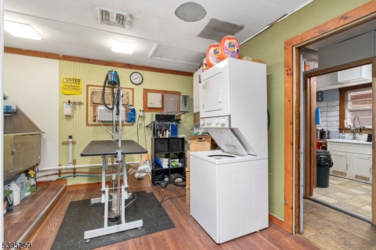
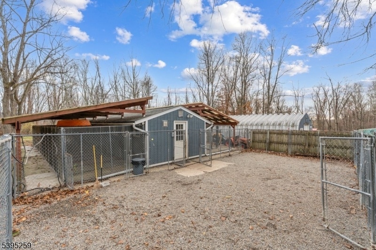
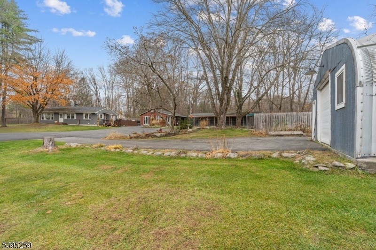
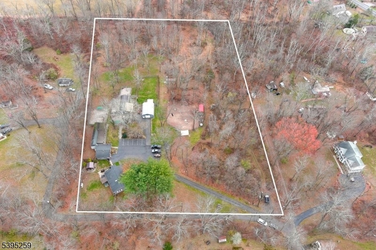
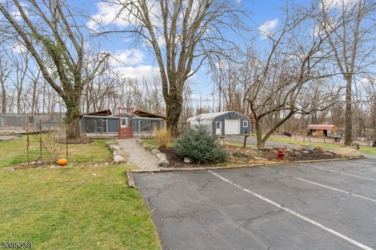
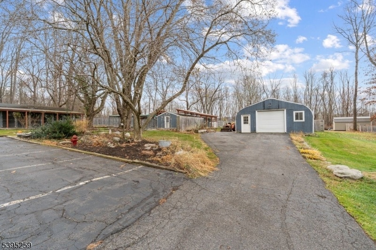
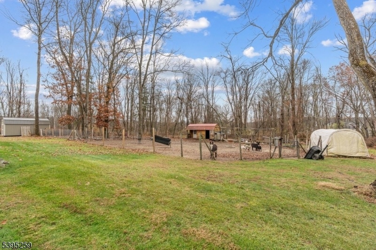
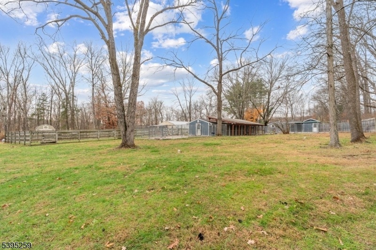
Price: $1,225,000
GSMLS: 3997908Type: Single Family
Style: Ranch
Beds: 3
Baths: 1 Full & 1 Half
Garage: 2-Car
Year Built: 1956
Acres: 5.44
Property Tax: $11,590
Description
Live where you work and love what you do! Rare opportunity to own a thriving, turnkey pet boarding & grooming business paired with a charming 3-bedroom ranch home on 5+ peaceful acres. This warm and inviting home features an open-concept layout with high ceilings, exposed wood beams, and beautiful stonework surrounding the pellet stove insert, creating a cozy country retreat. The kitchen offers a breakfast bar and open flow into the living and dining areas. Downstairs, the partially finished basement includes one bedroom and flexible space that can be customized. Enjoy evenings in the hot tub or outdoor fire pit. Home to Kountry Kennels, a highly reputable and profitable boarding and grooming business that has built an outstanding reputation in the community. The business includes an office, 2 well-maintained kennel buildings (over 30 Kennels and 27 runs), all climate-controlled comfort. Offers 8 cat condos, play yards, grooming stations, and a daycare area. Generating over $200K annually, the business is fully staffed, vet-recommended, and township-contracted offering reliability, trust, and an established client base that books months/year in advance. Owners are willing to train for a smooth transition.There's also room to expand more kennels, grooming services, or training programs to increase revenue. Whether you're an animal lover looking for a rewarding lifestyle or an entrepreneur seeking a turnkey income property, providing comfort, profitability, & endless potential
Rooms Sizes
Kitchen:
14x9 First
Dining Room:
17x13 First
Living Room:
27x12 First
Family Room:
n/a
Den:
n/a
Bedroom 1:
14x11 First
Bedroom 2:
13x9 First
Bedroom 3:
12x21 Basement
Bedroom 4:
n/a
Room Levels
Basement:
1 Bedroom, Laundry Room, Storage Room, Utility Room
Ground:
n/a
Level 1:
2Bedroom,BathMain,BathOthr,Kitchen,LivDinRm
Level 2:
n/a
Level 3:
n/a
Level Other:
n/a
Room Features
Kitchen:
Breakfast Bar, Country Kitchen, Separate Dining Area
Dining Room:
Living/Dining Combo
Master Bedroom:
1st Floor, Half Bath
Bath:
n/a
Interior Features
Square Foot:
236,792
Year Renovated:
n/a
Basement:
Yes - Bilco-Style Door, Finished-Partially
Full Baths:
1
Half Baths:
1
Appliances:
Carbon Monoxide Detector, Dryer, Freezer-Freestanding, Generator-Hookup, Hot Tub, Microwave Oven, Range/Oven-Gas, Refrigerator, Self Cleaning Oven, Stackable Washer/Dryer, Sump Pump, Washer
Flooring:
Laminate, Tile
Fireplaces:
1
Fireplace:
Insert, Living Room, Pellet Stove
Interior:
Blinds,CODetect,Drapes,CeilHigh,HotTub,JacuzTyp,SmokeDet,TubShowr
Exterior Features
Garage Space:
2-Car
Garage:
Detached Garage
Driveway:
2 Car Width, Blacktop
Roof:
Asphalt Shingle
Exterior:
Vinyl Siding
Swimming Pool:
No
Pool:
n/a
Utilities
Heating System:
1 Unit, Forced Hot Air
Heating Source:
Oil Tank Above Ground - Inside
Cooling:
1 Unit, Central Air
Water Heater:
Gas
Water:
Well
Sewer:
Septic 2 Bedroom Town Verified
Services:
Cable TV Available, Garbage Extra Charge
Lot Features
Acres:
5.44
Lot Dimensions:
n/a
Lot Features:
Level Lot, Open Lot, Private Road, Wooded Lot
School Information
Elementary:
SANDYSTON
Middle:
KITTATINNY
High School:
KITTATINNY
Community Information
County:
Sussex
Town:
Sandyston Twp.
Neighborhood:
n/a
Application Fee:
n/a
Association Fee:
n/a
Fee Includes:
n/a
Amenities:
n/a
Pets:
Yes
Financial Considerations
List Price:
$1,225,000
Tax Amount:
$11,590
Land Assessment:
$117,200
Build. Assessment:
$249,600
Total Assessment:
$366,800
Tax Rate:
3.16
Tax Year:
2024
Ownership Type:
Fee Simple
Listing Information
MLS ID:
3997908
List Date:
11-14-2025
Days On Market:
96
Listing Broker:
COLDWELL BANKER REALTY
Listing Agent:
Theresa Doyle






































Request More Information
Shawn and Diane Fox
RE/MAX American Dream
3108 Route 10 West
Denville, NJ 07834
Call: (973) 277-7853
Web: EdenLaneLiving.com

