92-94 Midland Ave
Montclair Twp, NJ 07042

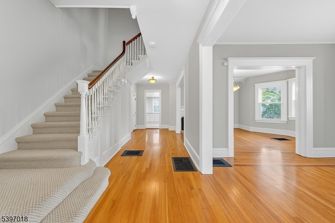
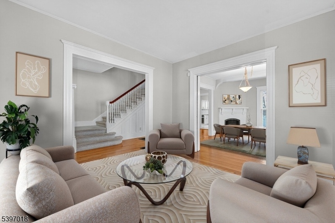
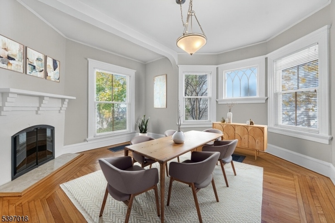
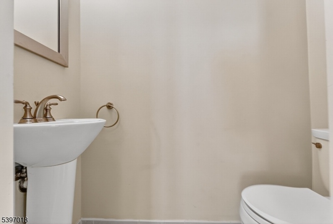
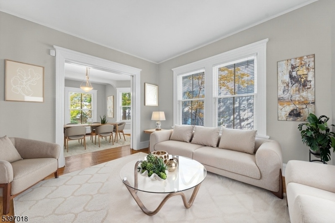
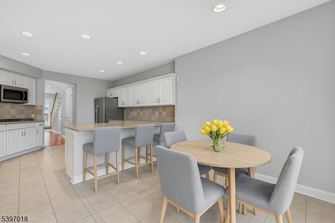
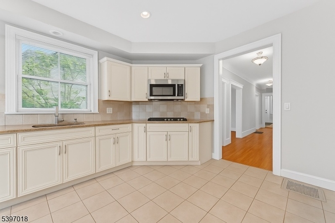
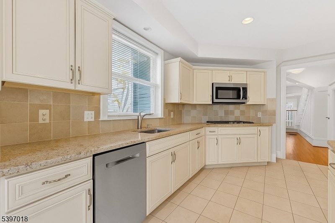
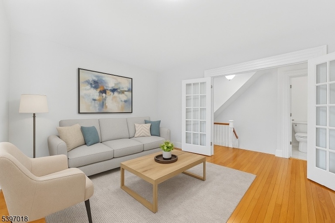
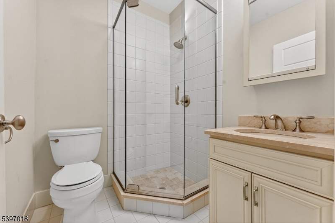
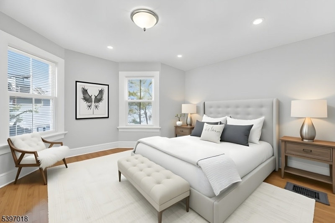
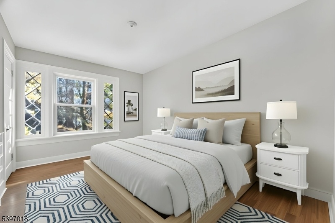
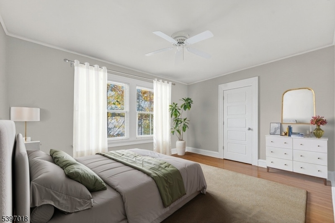
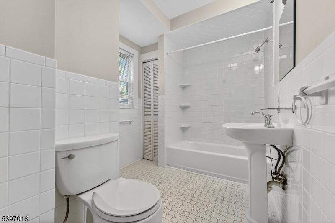
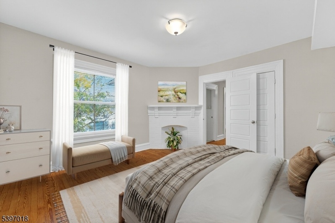
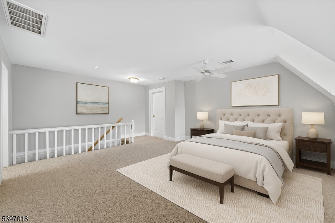
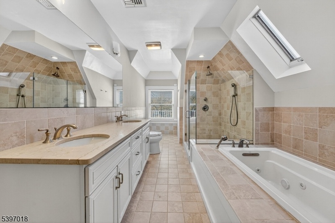
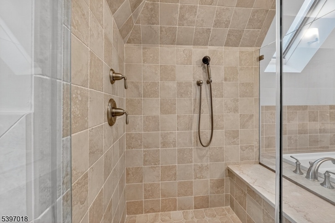
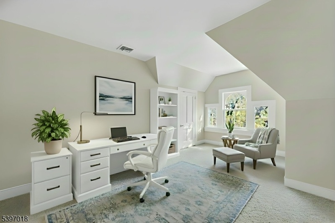
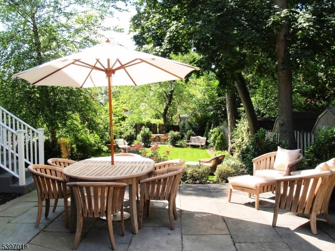
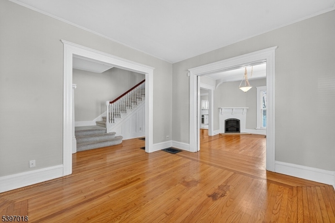
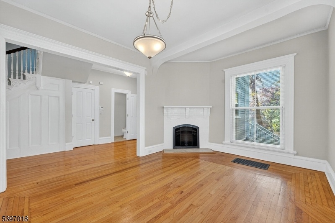
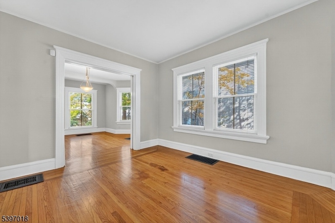
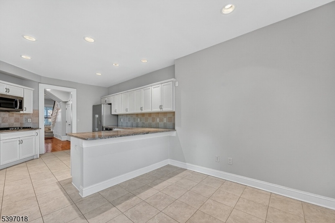
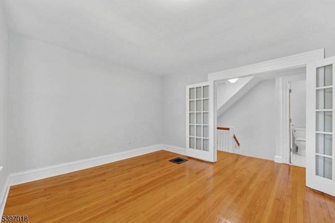
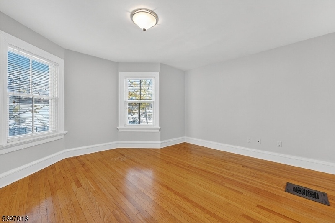
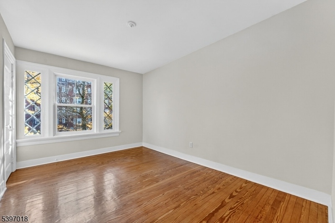
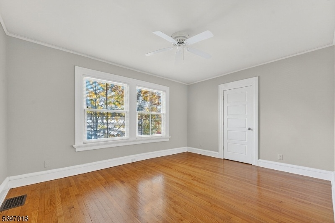
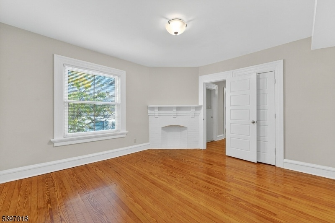
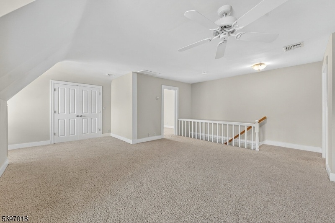
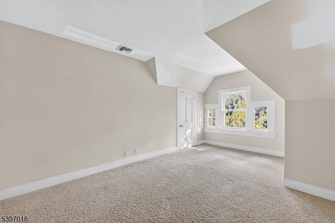
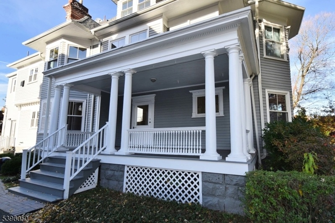
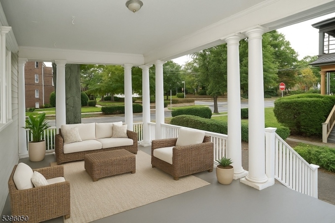
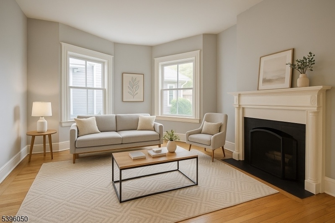
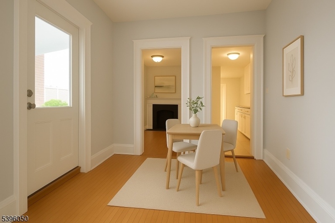
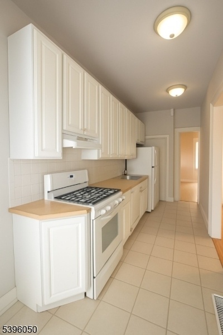
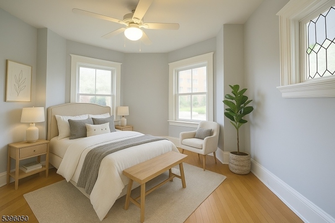
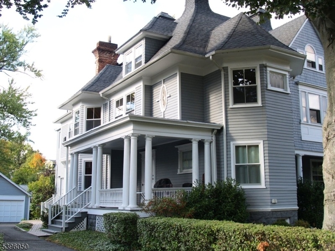
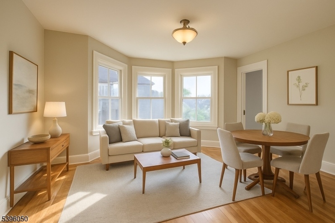
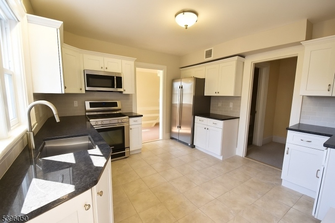
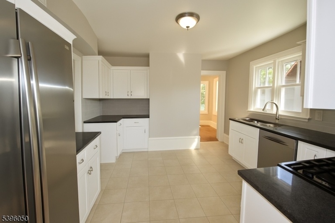
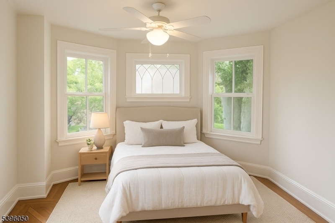
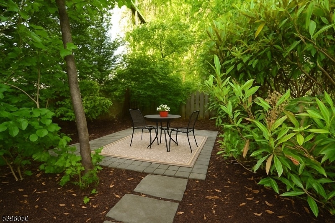
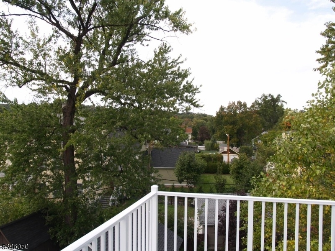
Price: $1,995,000
GSMLS: 3998384Type: Multi-Family
Style: 3-Three Story
Total Units: 3
Beds: 8
Baths: 6 Full & 1 Half
Garage: 2-Car
Year Built: 1895
Acres: 0.00
Property Tax: $33,085
Description
Discover An Exceptional Opportunity With This Luxurious And Spacious 3-family Home, Ideal For Owner Occupants Seeking Additional Income Or Investors Looking For A High Performing Property. The Centerpiece Is The Beautifully Renovated 4 Bedroom 3 1/2 Bath Townhouse Unit That Feels Like A Single Family Home With Private Yard And Patio Adjoining. It Offers 3 Levels Of Living With High Ceilings, Hardwood Floors, State Of The Art Kitchen With Granite Countertops, Premium Stainless Steel Appliances, And Designer Baths. This Home Offers A Private Lemonade Front Porch, A Large Living Room And Dining Room, Oversize Kitchen With A Breakfast Area, 2 Hvac Systems, And A Den With French Doors. The Third Floor Offers A Private Primary Suite With Office And A Show Stopping Primary Bath. The Bright 2-bedroom Duplex Includes, A Spacious Newer Kitchen , Breakfast Area, Living/dining Room, Office, Den, Updated Baths, Laundry, Open Rec. Room, Bonus Room, Private Patio And Roof Deck. The First Floor 2-bedroom Unit Features A Large Private Side Porch, Gleaming Hardwood Floors, High Ceilings, Decorative Fireplace, And Updated Kitchen And Bath. Each Unit Has It's Own Laundry, Mostly Newer Windows, Forced-air Heat, Central A/c, And Separate Utilities Maximizing Convenience And Income Potential. Garages And Plenty Of Parking Too. Perfectly Located From Walnut St. Shopping, Restaurants And Midtown Direct Train, This Turnkey Property Is A Rare Find For Both Owner Occupants And Investors.
General Info
Style:
3-Three Story
SqFt Building:
n/a
Total Rooms:
22
Basement:
Yes - Unfinished
Interior:
Carbon Monoxide Detector, High Ceilings, Security System, Smoke Detector, Walk-In Closet, Whirlpool, Wood Floors
Roof:
Asphalt Shingle
Exterior:
Vinyl Siding
Lot Size:
80X177 IRR
Lot Desc:
Level Lot
Parking
Garage Capacity:
2-Car
Description:
Detached Garage
Parking:
1 Car Width, Blacktop
Spaces Available:
4
Unit 1
Bedrooms:
4
Bathrooms:
4
Total Rooms:
9
Room Description:
Bedrooms, Den, Dining Room, Eat-In Kitchen, Living Room, Porch
Levels:
1
Square Foot:
n/a
Fireplaces:
1
Appliances:
Ceiling Fan(s), Dishwasher, Disposal, Microwave Oven, Range/Oven - Gas, Refrigerator, Security System, Smoke Detector
Utilities:
Tenant Pays Electric, Tenant Pays Gas, Tenant Pays Heat, Tenant Pays Water
Handicap:
No
Unit 2
Bedrooms:
2
Bathrooms:
2
Total Rooms:
8
Room Description:
Bedrooms, Den, Dining Room, Kitchen, Living Room, Rec Room
Levels:
2
Square Foot:
n/a
Fireplaces:
n/a
Appliances:
Carbon Monoxide Detector, Ceiling Fan(s), Dishwasher, Microwave Oven, Range/Oven - Gas, Refrigerator, Smoke Detector, Stackable Washer/Dryer
Utilities:
Owner Pays Water, Tenant Pays Electric, Tenant Pays Gas, Tenant Pays Heat
Handicap:
No
Unit 3
Bedrooms:
2
Bathrooms:
1
Total Rooms:
5
Room Description:
Bedrooms, Dining Room, Kitchen, Living Room, Porch
Levels:
1
Square Foot:
n/a
Fireplaces:
1
Appliances:
Carbon Monoxide Detector, Ceiling Fan(s), Dishwasher, Range/Oven - Gas, Refrigerator, Smoke Detector, Stackable Washer/Dryer
Utilities:
Owner Pays Water, Tenant Pays Electric, Tenant Pays Gas, Tenant Pays Heat
Handicap:
No
Unit 4
Bedrooms:
n/a
Bathrooms:
n/a
Total Rooms:
n/a
Room Description:
n/a
Levels:
n/a
Square Foot:
n/a
Fireplaces:
n/a
Appliances:
n/a
Utilities:
n/a
Handicap:
n/a
Utilities
Heating:
4+ Units, Forced Hot Air, Multi-Zone
Heating Fuel:
Gas-Natural, Oil Tank Above Ground - Inside
Cooling:
4+ Units, Central Air
Water Heater:
Gas
Water:
Public Water
Sewer:
Public Sewer
Utilities:
Electric, Gas-Natural
Services:
n/a
School Information
Elementary:
n/a
Middle:
n/a
High School:
n/a
Community Information
County:
Essex
Town:
Montclair Twp.
Neighborhood:
n/a
Financial Considerations
List Price:
$1,995,000
Tax Amount:
$33,085
Land Assessment:
$269,900
Build. Assessment:
$671,100
Total Assessment:
$941,000
Tax Rate:
3.40
Tax Year:
2025
Listing Information
MLS ID:
3998384
List Date:
11-18-2025
Days On Market:
0
Listing Broker:
COMPASS NEW JERSEY LLC
Listing Agent:













































Request More Information
Shawn and Diane Fox
RE/MAX American Dream
3108 Route 10 West
Denville, NJ 07834
Call: (973) 277-7853
Web: EdenLaneLiving.com

