63 Mulford Rd
Andover Twp, NJ 07848
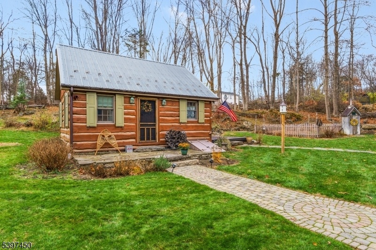
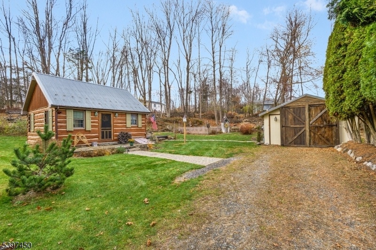
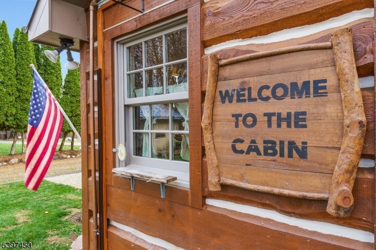
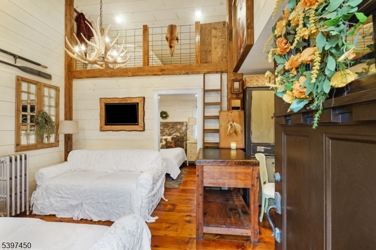
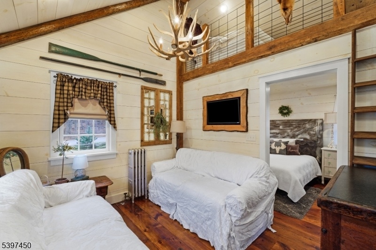
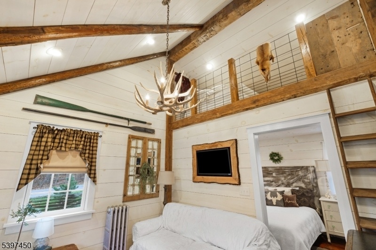
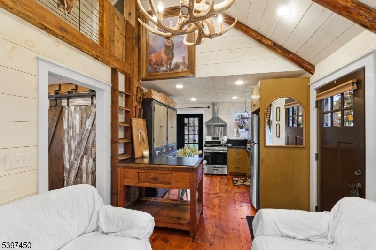
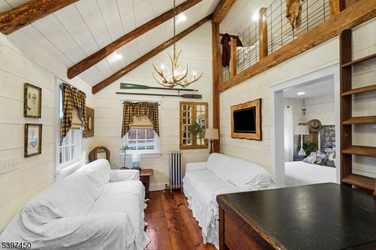
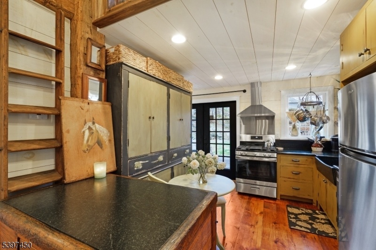
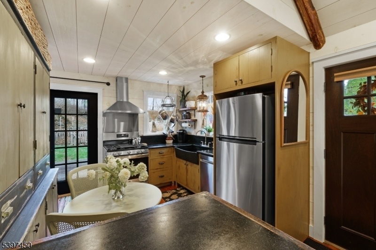
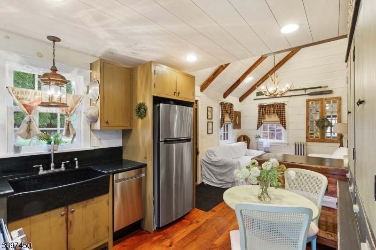
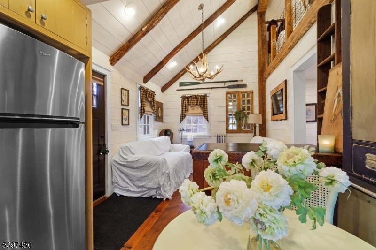
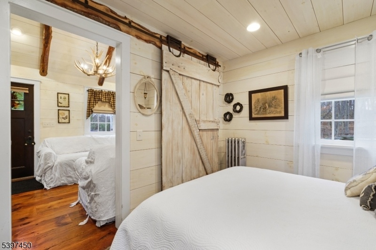
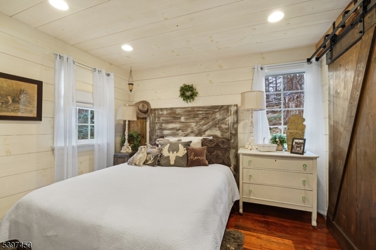
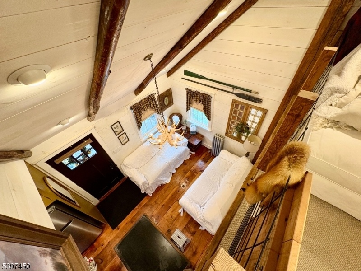
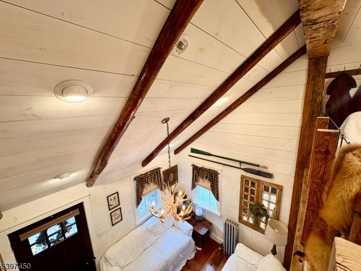
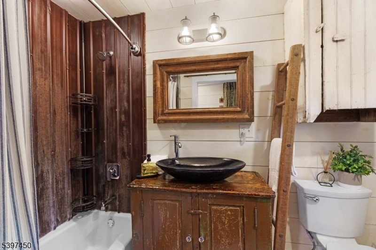
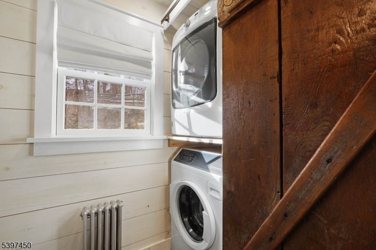
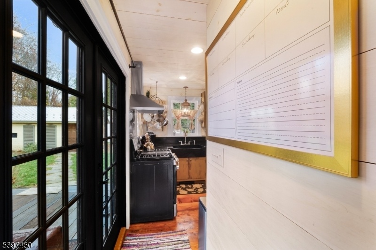
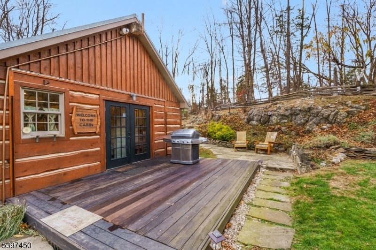
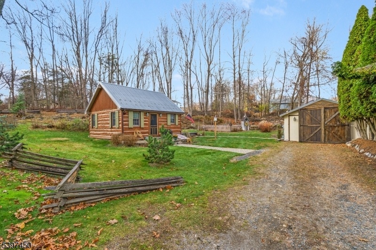
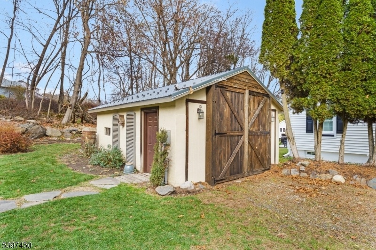
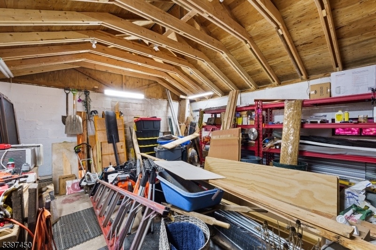
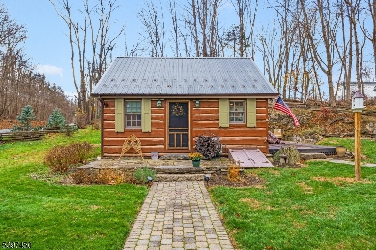
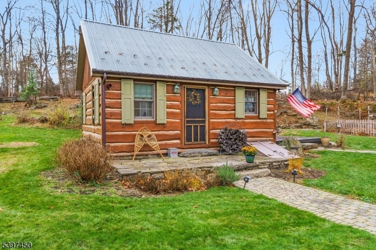
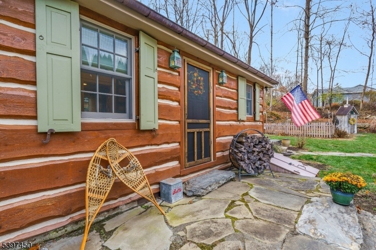
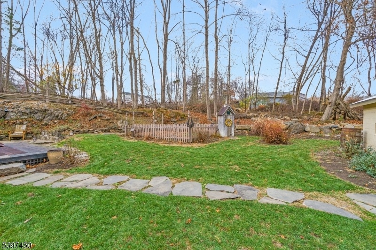
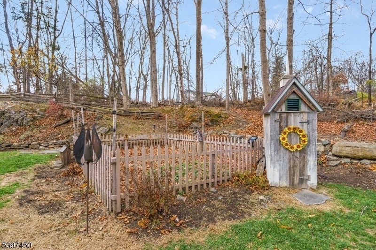
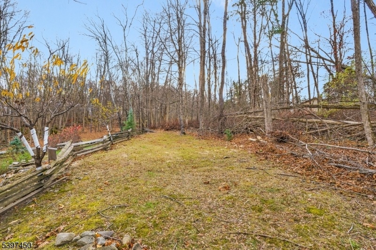
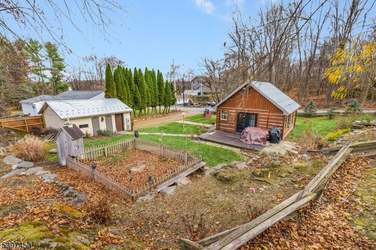
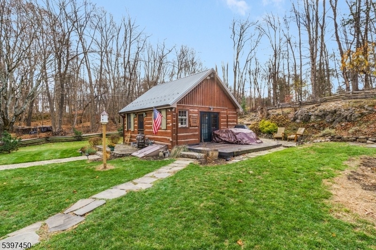
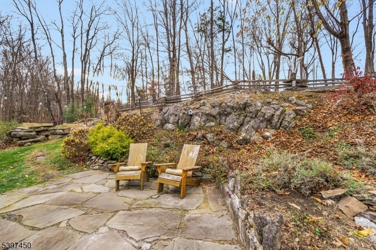
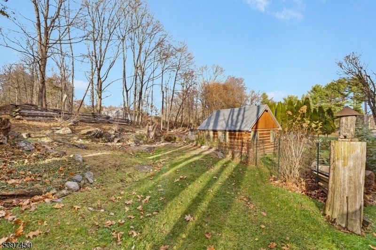
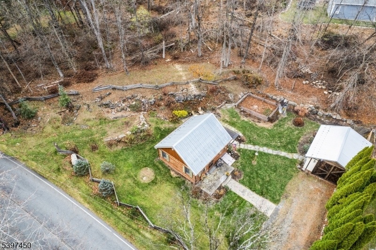
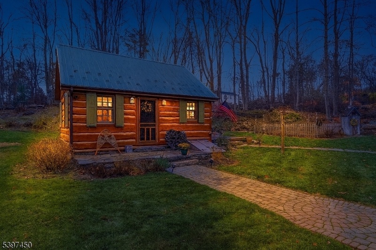
Price: $305,000
GSMLS: 3998393Type: Single Family
Style: Custom Home
Beds: 1
Baths: 1 Full
Garage: 1-Car
Year Built: 1942
Acres: 0.27
Property Tax: $5,186
Description
Experience Refined Country Luxury In This Exquisitely Reimagined Farmhouse Style Cabin, A One-of-a-kind Designer Retreat That Lives Like A Dream & Belongs In Country Living Magazine. This Brand New 1 Bedroom + Loft W/ 3 Season Porch Offers The Rare Charm Of Hand Selected Historic Materials Paired With The Sophistication Of Modern Craftsmanship. Every Element Was Intentionally Curated: Reclaimed Beams, Wide-plank Flooring And Stonework All Sourced From An 1840s Barn Infuse The Home With Richness And Authenticity. Modern Finishes Include Soapstone Counters, Ss Appliances, Metal Roofing & Hemlock Wood Siding. The Open-concept, Vaulted Ceilings & One Level Living Design Create An Effortless Flow, Ideal For A Year-round Residence, Upscale Weekend Getaway Or High Demand Airbnb Investment. Step Outside To Your Own Garden & Expansive Detached Garage That Provides Versatility For Storage/workshop Complete With Large Swing-out Doors. Dedicated Rv Parking Area With Electric Elevates The Property For Accommodating Travel Lovers. Situated Near Some Of The Region's Top Wedding Venues, Crossed Keys Estate, Perona Farms & Farmstead Golf Course, This Home Offers Extraordinary Potential For Hosting Wedding Parties & Long-term Premium Accommodations. Minutes From The Shops/dining In Lake Mohawk & Vibrant Attractions In Sussex County, Plus A Short Drive To Route 15. A Rare Opportunity To Own A Masterfully Rebuilt, Magazine-worthy Cabin Where Impeccable Details & Quality Come Together In Harmony.
Rooms Sizes
Kitchen:
10x11 First
Dining Room:
n/a
Living Room:
10x12 First
Family Room:
n/a
Den:
n/a
Bedroom 1:
9x11 First
Bedroom 2:
n/a
Bedroom 3:
n/a
Bedroom 4:
n/a
Room Levels
Basement:
n/a
Ground:
n/a
Level 1:
1 Bedroom, Bath Main, Kitchen, Living Room
Level 2:
Attic, Loft
Level 3:
n/a
Level Other:
n/a
Room Features
Kitchen:
Eat-In Kitchen
Dining Room:
n/a
Master Bedroom:
1st Floor, Full Bath
Bath:
Stall Shower And Tub
Interior Features
Square Foot:
n/a
Year Renovated:
2017
Basement:
Yes - Bilco-Style Door, Crawl Space
Full Baths:
1
Half Baths:
0
Appliances:
Cooktop - Gas, Dishwasher, Dryer, Generator-Hookup, Instant Hot Water, Refrigerator, Washer
Flooring:
Tile, Wood
Fireplaces:
No
Fireplace:
n/a
Interior:
Carbon Monoxide Detector, High Ceilings, Smoke Detector
Exterior Features
Garage Space:
1-Car
Garage:
Detached Garage, Oversize Garage
Driveway:
1 Car Width
Roof:
Metal
Exterior:
Wood
Swimming Pool:
n/a
Pool:
n/a
Utilities
Heating System:
1 Unit, Radiators - Hot Water
Heating Source:
Gas-Natural
Cooling:
Window A/C(s)
Water Heater:
Gas
Water:
Well
Sewer:
Septic
Services:
n/a
Lot Features
Acres:
0.27
Lot Dimensions:
n/a
Lot Features:
n/a
School Information
Elementary:
n/a
Middle:
n/a
High School:
n/a
Community Information
County:
Sussex
Town:
Andover Twp.
Neighborhood:
n/a
Application Fee:
n/a
Association Fee:
n/a
Fee Includes:
n/a
Amenities:
n/a
Pets:
Yes
Financial Considerations
List Price:
$305,000
Tax Amount:
$5,186
Land Assessment:
$88,100
Build. Assessment:
$35,000
Total Assessment:
$123,100
Tax Rate:
4.21
Tax Year:
2024
Ownership Type:
Fee Simple
Listing Information
MLS ID:
3998393
List Date:
11-18-2025
Days On Market:
0
Listing Broker:
WEICHERT REALTORS
Listing Agent:



































Request More Information
Shawn and Diane Fox
RE/MAX American Dream
3108 Route 10 West
Denville, NJ 07834
Call: (973) 277-7853
Web: EdenLaneLiving.com

