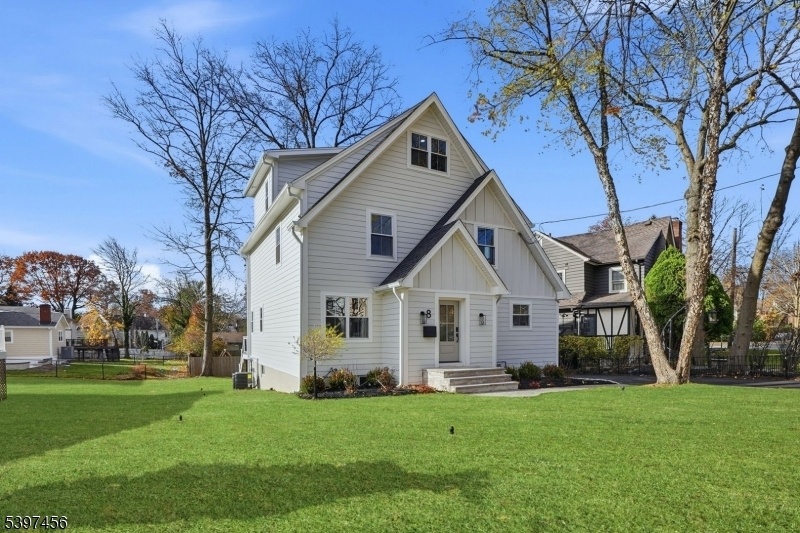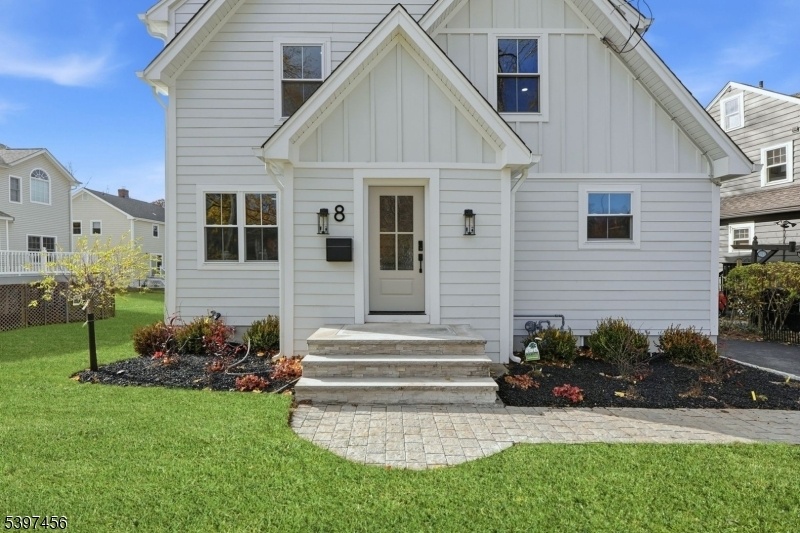8 Mountainview Rd
Millburn Twp, NJ 07041


Price: $1,849,000
GSMLS: 3998542Type: Single Family
Style: Colonial
Beds: 5
Baths: 4 Full & 1 Half
Garage: 1-Car
Year Built: 1927
Acres: 0.13
Property Tax: $13,295
Description
Welcome To 8 Mountainview Rd, A Thoughtful, Reimagined Luxury Residence, Your Dream Sanctuary, Nestled In The Picturesque Charm Of Millburn. Step Inside To Discover A Breathtaking Interior That Flows Seamlessly Across Four Levels, Offering 5 Bedrooms And 4.5 Bathrooms, Over More Than 3,700 Sq Ft Of Finished Living Space. Sunlight Dances Through Large Windows, The 8 Ft Sliding Glass Doors Illuminating The Open Concept Layout, Creating An Inviting Atmosphere Perfect For Large Gatherings Or Celebratory Feasts. Fully Renovated In 2025, This Move-in Ready Home Features New: James Hardie Siding, Roof, Windows, Multi-level Pvc Deck, And Newly Sodded Lawns. Also, A Stunning New Kitchen With Quartz Counters, Solid Wood Soft-close Cabinets, 36" Range, And Oversized Island. All Bathrooms Fully Redesigned With Premium Tile, Custom Showers, And A Freestanding Tub In The Primary Suite. New Natural Oak Floors, Updated Lighting, Fresh Paint, And A First-floor Flex/office Space. Upper-level Laundry, New Basement Full Bath, And All-new Electrical, Plumbing, And High-efficiency Hvac Complete This Turnkey Renovation. Situated Close To The Heart Of Millburn, This Home Is A Stone's Throw Away From Parks Charming Local Amenities, Offering Both Convenience And Connection To Nature And The Top-ranked Millburn School System. Embrace The Opportunity To Call This Amazing Retreat Your Own. Step Into A Life Where Every Moment Feels Like A Cherished Memory Waiting To Unfold!
Rooms Sizes
Kitchen:
16x14 First
Dining Room:
15x14 First
Living Room:
16x17 First
Family Room:
7x16 First
Den:
n/a
Bedroom 1:
14x13 Second
Bedroom 2:
11x15 Second
Bedroom 3:
10x13 Second
Bedroom 4:
10x13 Third
Room Levels
Basement:
BathOthr,GarEnter,InsdEntr,RecRoom,Storage,Utility
Ground:
n/a
Level 1:
DiningRm,FamilyRm,Kitchen,LivingRm,Office,PowderRm,SittngRm
Level 2:
3 Bedrooms, Bath Main, Bath(s) Other
Level 3:
2 Bedrooms, Bath(s) Other, Laundry Room, Storage Room
Level Other:
n/a
Room Features
Kitchen:
Center Island, Eat-In Kitchen
Dining Room:
Living/Dining Combo
Master Bedroom:
Full Bath, Walk-In Closet
Bath:
Soaking Tub, Stall Shower
Interior Features
Square Foot:
n/a
Year Renovated:
2025
Basement:
Yes - Finished, Walkout
Full Baths:
4
Half Baths:
1
Appliances:
Carbon Monoxide Detector, Dishwasher, Kitchen Exhaust Fan, Microwave Oven, Range/Oven-Gas, Refrigerator, Self Cleaning Oven, Sump Pump
Flooring:
Tile, Wood
Fireplaces:
No
Fireplace:
n/a
Interior:
CODetect,FireExtg,CeilHigh,SmokeDet,SoakTub,StallShw,TubShowr,WlkInCls
Exterior Features
Garage Space:
1-Car
Garage:
Built-In,DoorOpnr,InEntrnc
Driveway:
1 Car Width, Blacktop, Crushed Stone, Lighting, Paver Block
Roof:
Composition Shingle
Exterior:
Composition Siding
Swimming Pool:
No
Pool:
n/a
Utilities
Heating System:
Forced Hot Air
Heating Source:
Electric, Gas-Natural
Cooling:
2 Units, Ceiling Fan, Central Air, Multi-Zone Cooling
Water Heater:
Gas
Water:
Public Water
Sewer:
Public Sewer
Services:
Cable TV Available, Garbage Included
Lot Features
Acres:
0.13
Lot Dimensions:
51X114
Lot Features:
Level Lot
School Information
Elementary:
S MOUNTAIN
Middle:
n/a
High School:
MILLBURN
Community Information
County:
Essex
Town:
Millburn Twp.
Neighborhood:
n/a
Application Fee:
n/a
Association Fee:
n/a
Fee Includes:
n/a
Amenities:
n/a
Pets:
n/a
Financial Considerations
List Price:
$1,849,000
Tax Amount:
$13,295
Land Assessment:
$489,800
Build. Assessment:
$181,000
Total Assessment:
$670,800
Tax Rate:
1.98
Tax Year:
2024
Ownership Type:
Fee Simple
Listing Information
MLS ID:
3998542
List Date:
11-19-2025
Days On Market:
0
Listing Broker:
HEARTH REALTY GROUP
Listing Agent:


Request More Information
Shawn and Diane Fox
RE/MAX American Dream
3108 Route 10 West
Denville, NJ 07834
Call: (973) 277-7853
Web: EdenLaneLiving.com

