40 Prospect St
Summit City, NJ 07901
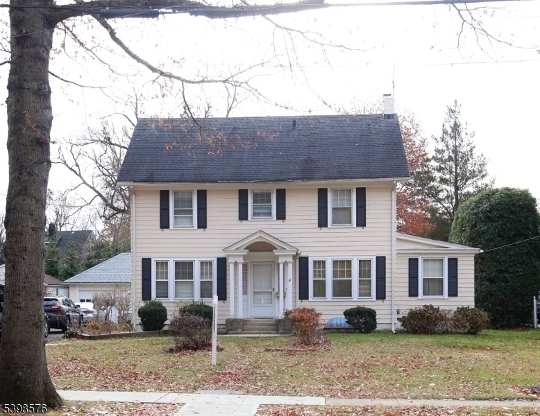
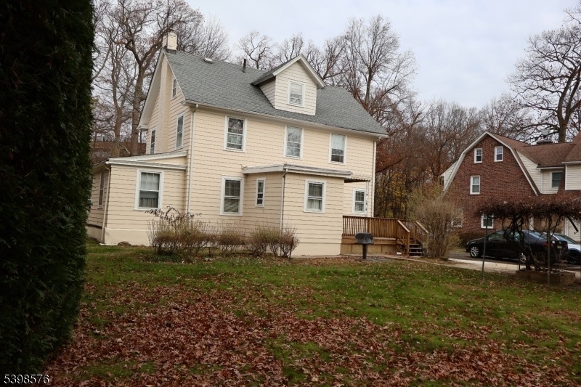
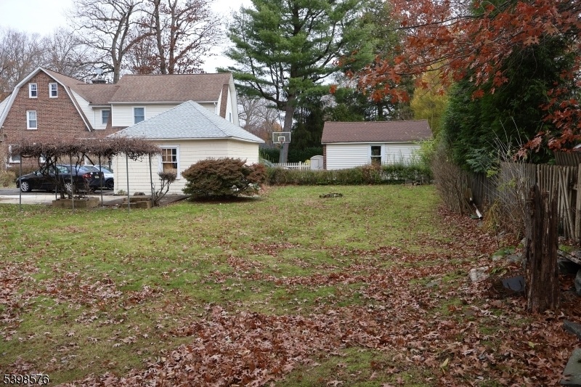
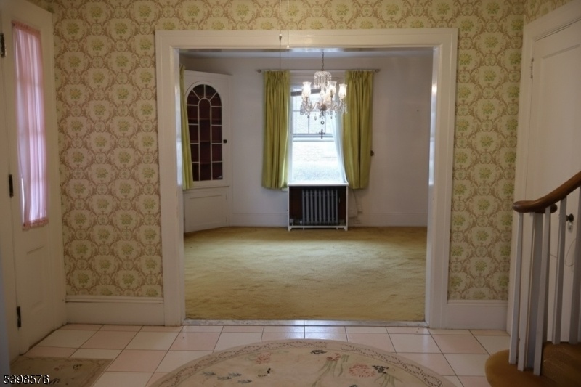
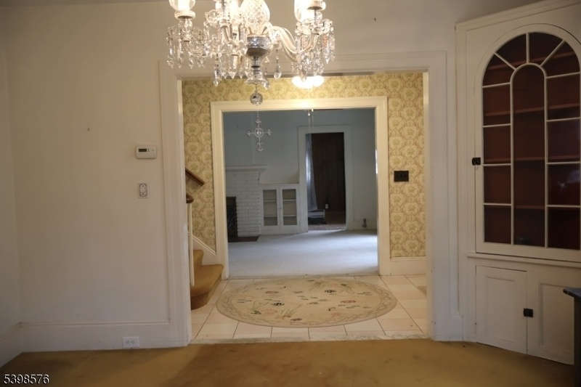
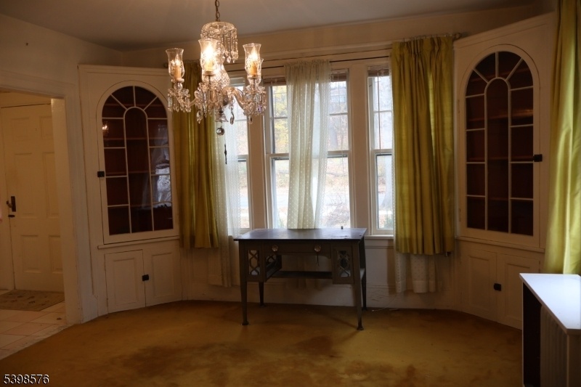
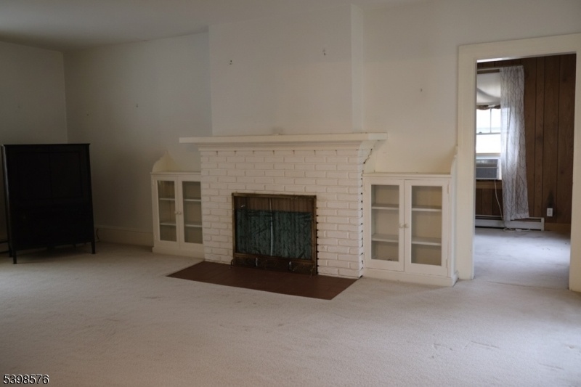
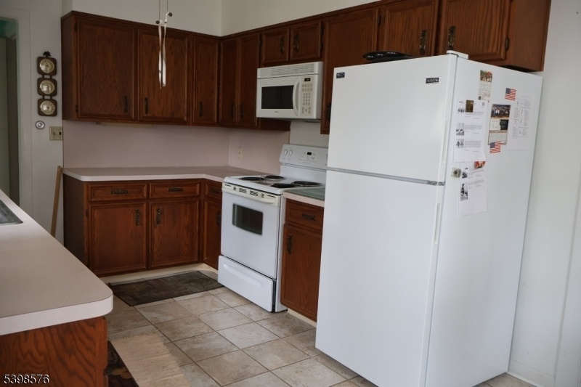
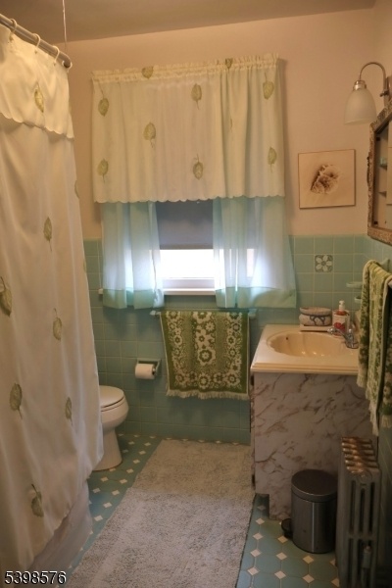
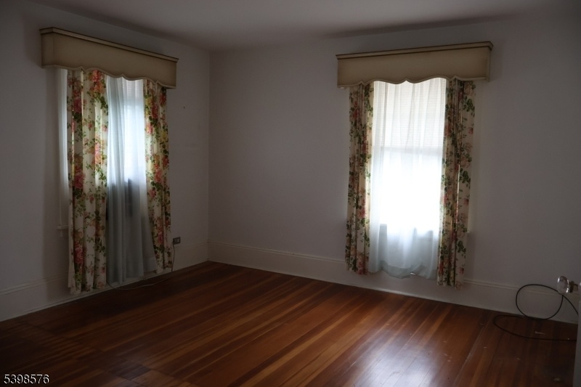
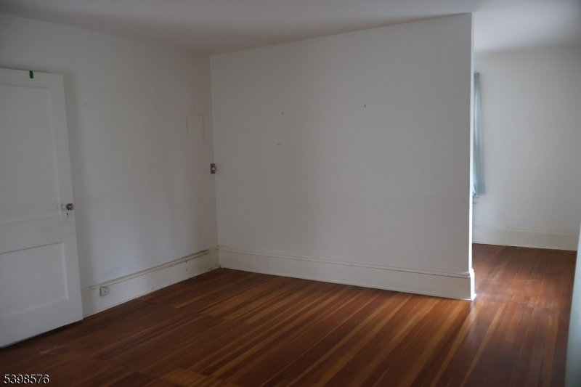
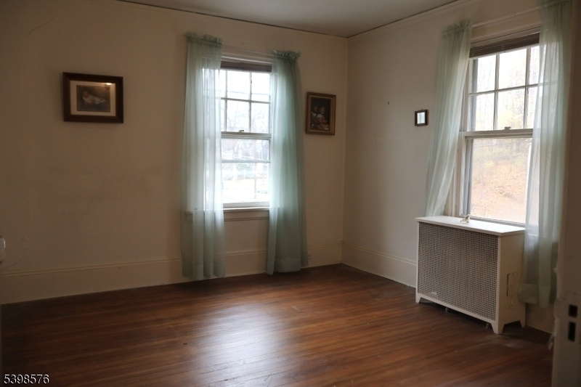
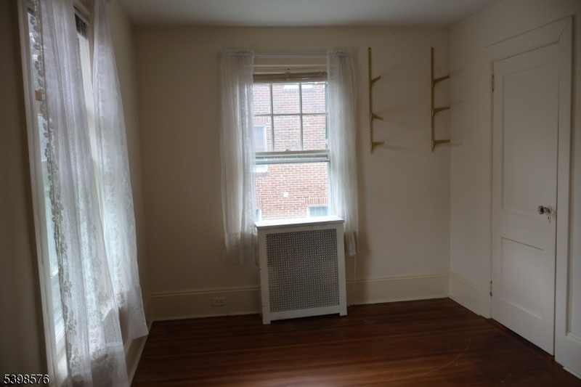
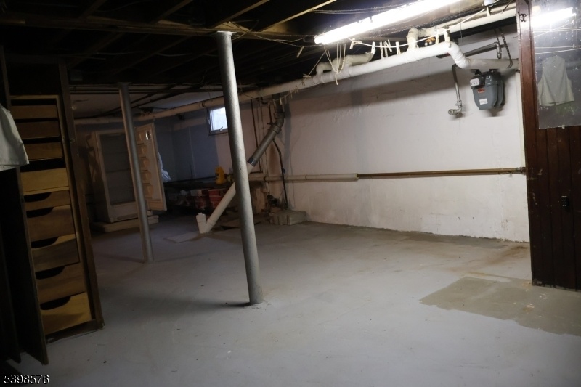
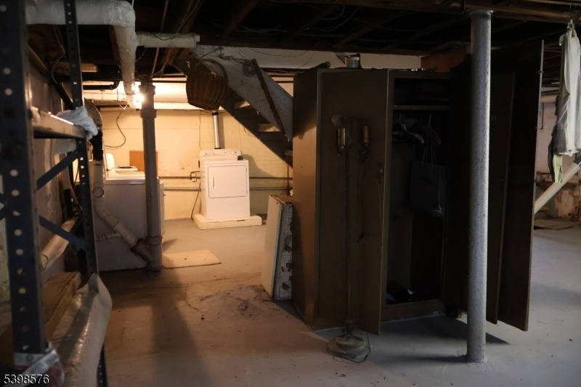
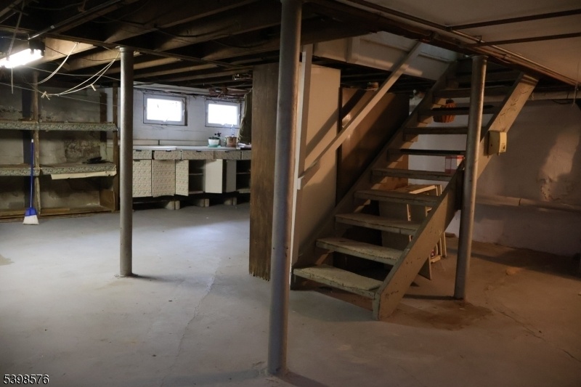
Price: $1,700,000
GSMLS: 3999057Type: Single Family
Style: Colonial
Beds: 3
Baths: 1 Full & 1 Half
Garage: 2-Car
Year Built: 1923
Acres: 0.31
Property Tax: $15,036
Description
Introducing 40 Prospect Street - a rare opportunity in the heart of the highly desirable Summit, NJ! This longstanding 3BR/1.5BA colonial sits on an oversized lot and is ready for complete modern renovation / rebuild! Positioned in a quiet tree-lined neighborhood, this home is just minutes from downtown Summit and its restaurants, shopping, and direct rail service to NYC via NJ Transit. This property offers a combination of prime location, property size, top-rated schools, and more in one of Union County's most sought-after neighborhoods. To all homeowners and homebuilders, this is truly one with plenty of potential for its next chapter. Strictly ''AS IS'' sale, buyer responsible for C/O
Rooms Sizes
Kitchen:
n/a
Dining Room:
n/a
Living Room:
n/a
Family Room:
n/a
Den:
n/a
Bedroom 1:
n/a
Bedroom 2:
n/a
Bedroom 3:
n/a
Bedroom 4:
n/a
Room Levels
Basement:
n/a
Ground:
n/a
Level 1:
n/a
Level 2:
n/a
Level 3:
n/a
Level Other:
n/a
Room Features
Kitchen:
Eat-In Kitchen, Separate Dining Area
Dining Room:
n/a
Master Bedroom:
n/a
Bath:
n/a
Interior Features
Square Foot:
1,940
Year Renovated:
n/a
Basement:
Yes - Unfinished
Full Baths:
1
Half Baths:
1
Appliances:
Cooktop - Electric, See Remarks
Flooring:
n/a
Fireplaces:
1
Fireplace:
Living Room, Wood Burning
Interior:
n/a
Exterior Features
Garage Space:
2-Car
Garage:
Detached Garage
Driveway:
Driveway-Exclusive
Roof:
Asphalt Shingle
Exterior:
CedarSid,WoodShng
Swimming Pool:
n/a
Pool:
n/a
Utilities
Heating System:
Radiators - Hot Water
Heating Source:
Gas-Natural
Cooling:
Wall A/C Unit(s)
Water Heater:
Gas
Water:
Public Water
Sewer:
Public Sewer
Services:
n/a
Lot Features
Acres:
0.31
Lot Dimensions:
n/a
Lot Features:
n/a
School Information
Elementary:
n/a
Middle:
n/a
High School:
n/a
Community Information
County:
Union
Town:
Summit City
Neighborhood:
n/a
Application Fee:
n/a
Association Fee:
n/a
Fee Includes:
n/a
Amenities:
n/a
Pets:
n/a
Financial Considerations
List Price:
$1,700,000
Tax Amount:
$15,036
Land Assessment:
$199,800
Build. Assessment:
$145,400
Total Assessment:
$345,200
Tax Rate:
4.36
Tax Year:
2024
Ownership Type:
Fee Simple
Listing Information
MLS ID:
3999057
List Date:
11-21-2025
Days On Market:
97
Listing Broker:
EXP REALTY, LLC
Listing Agent:
Senada Grafas
















Request More Information
Shawn and Diane Fox
RE/MAX American Dream
3108 Route 10 West
Denville, NJ 07834
Call: (973) 277-7853
Web: EdenLaneLiving.com

