48 Willocks Cir
Franklin Twp, NJ 08873
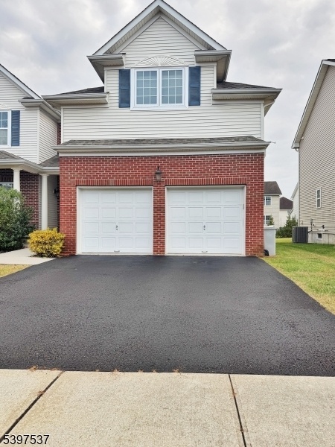
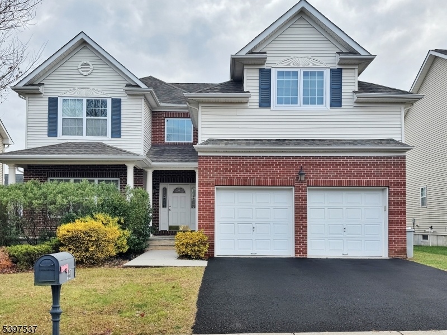
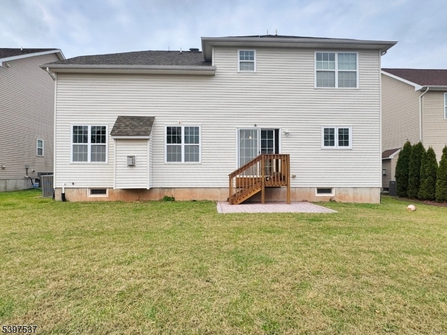
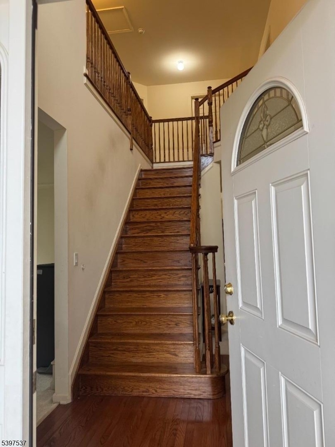
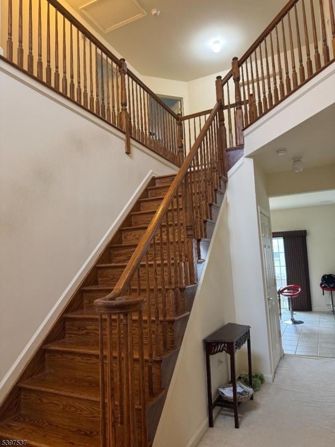
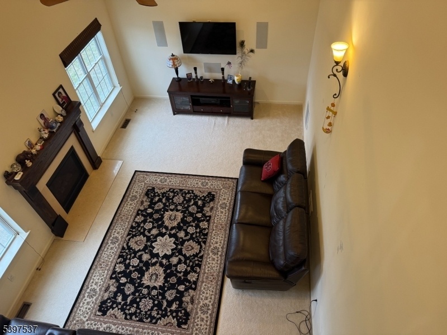
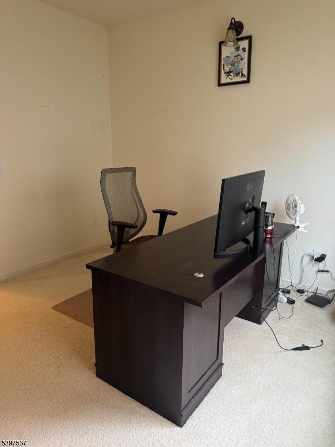
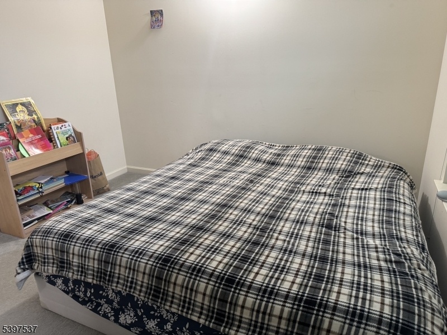

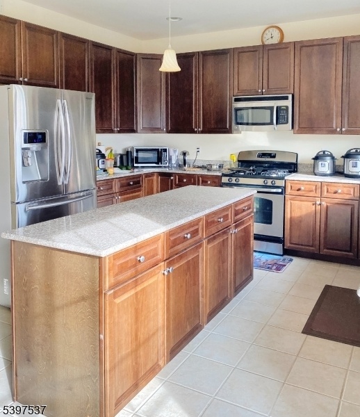
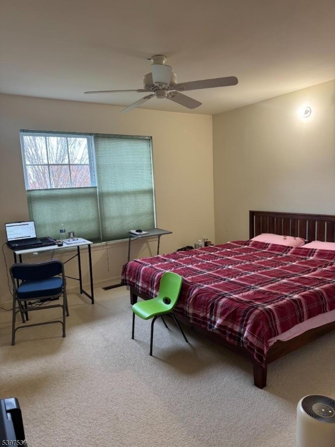

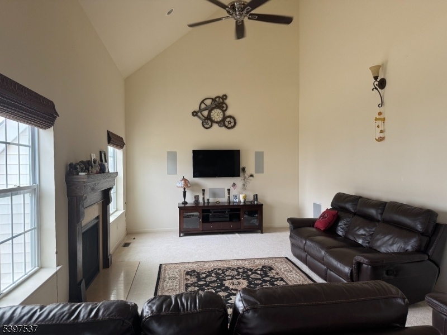
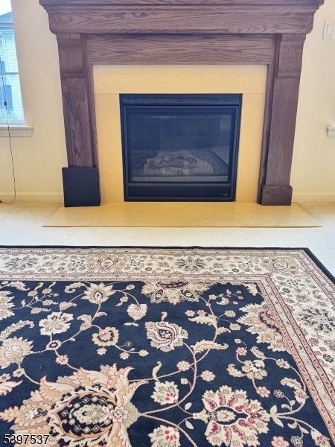
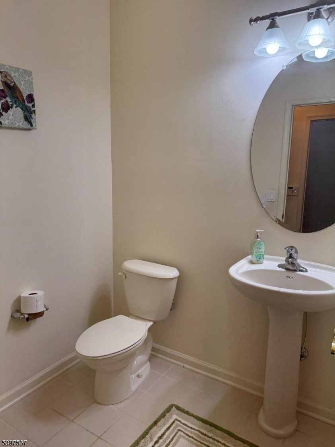
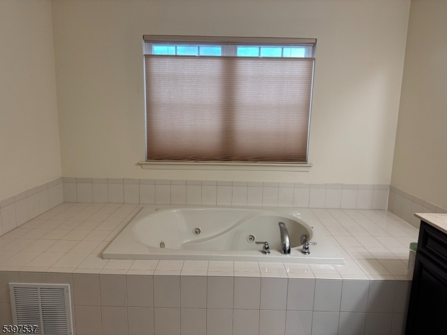
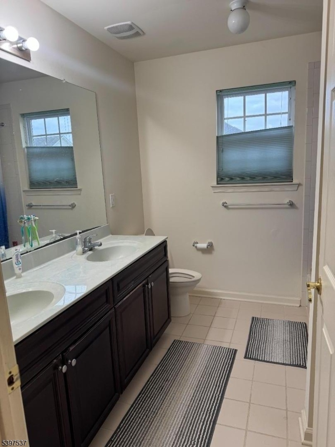
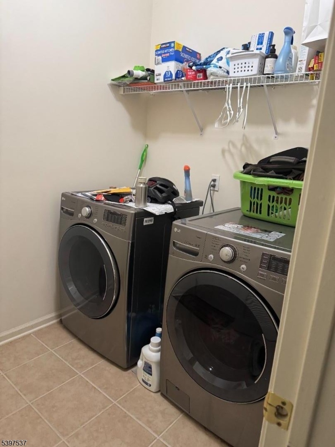
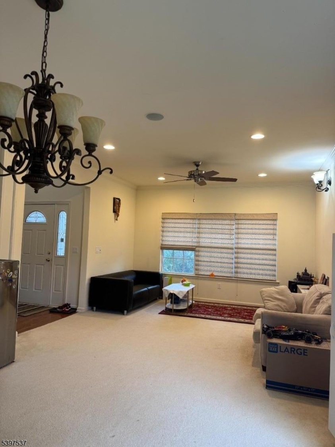
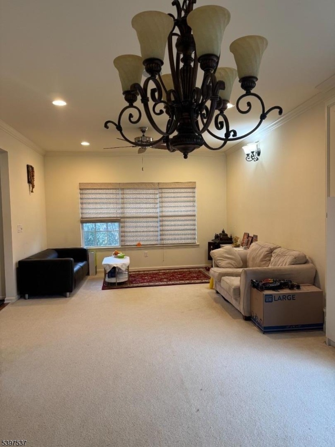
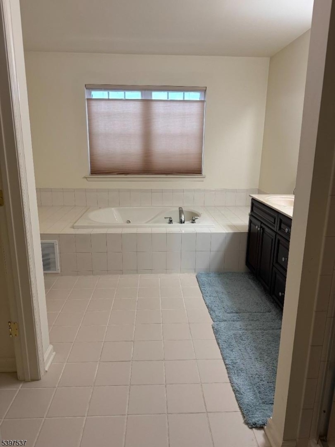
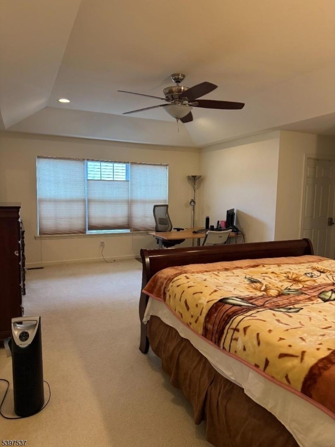

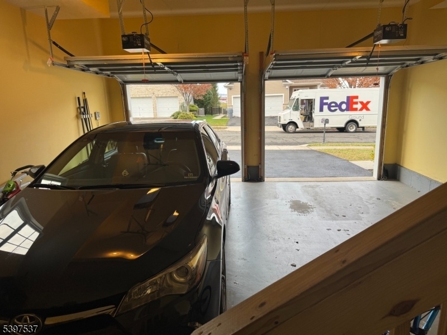
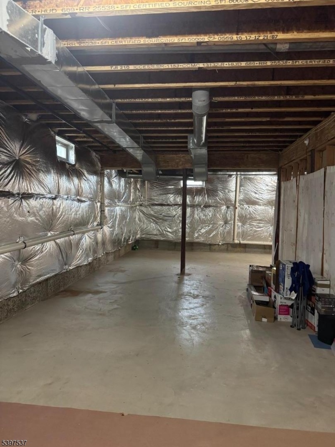
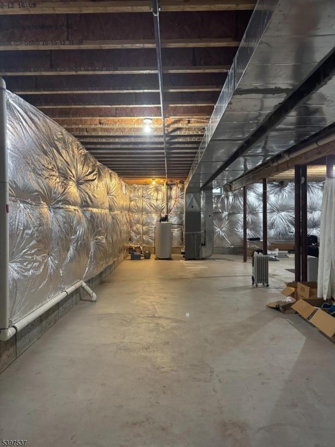
Price: $880,000
GSMLS: 3999124Type: Single Family
Style: Colonial
Beds: 4
Baths: 2 Full & 1 Half
Garage: 2-Car
Year Built: 2013
Acres: 0.15
Property Tax: $14,234
Description
Rooms Sizes
Kitchen:
12x13 First
Dining Room:
14x13 First
Living Room:
14x13 First
Family Room:
19x14 First
Den:
n/a
Bedroom 1:
20x14 Second
Bedroom 2:
14x13 Second
Bedroom 3:
10x12 Second
Bedroom 4:
12x11 Second
Room Levels
Basement:
n/a
Ground:
n/a
Level 1:
Breakfst,Foyer,GarEnter,Kitchen,Laundry
Level 2:
4 Or More Bedrooms, Bath Main, Bath(s) Other
Level 3:
n/a
Level Other:
n/a
Room Features
Kitchen:
Separate Dining Area
Dining Room:
n/a
Master Bedroom:
n/a
Bath:
n/a
Interior Features
Square Foot:
2,810
Year Renovated:
n/a
Basement:
Yes - Unfinished
Full Baths:
2
Half Baths:
1
Appliances:
Carbon Monoxide Detector, Cooktop - Gas, Dishwasher, Microwave Oven, Range/Oven-Electric
Flooring:
Carpeting
Fireplaces:
1
Fireplace:
Family Room
Interior:
n/a
Exterior Features
Garage Space:
2-Car
Garage:
Built-In Garage
Driveway:
2 Car Width, Blacktop
Roof:
Asphalt Shingle
Exterior:
Brick
Swimming Pool:
No
Pool:
n/a
Utilities
Heating System:
1 Unit
Heating Source:
Electric, Gas-Natural
Cooling:
Central Air
Water Heater:
Gas
Water:
Public Water
Sewer:
Public Sewer
Services:
Cable TV
Lot Features
Acres:
0.15
Lot Dimensions:
60X110 OR .15 ACRES
Lot Features:
n/a
School Information
Elementary:
n/a
Middle:
n/a
High School:
n/a
Community Information
County:
Somerset
Town:
Franklin Twp.
Neighborhood:
Summerfields at Fran
Application Fee:
n/a
Association Fee:
$63 - Monthly
Fee Includes:
Maintenance-Common Area
Amenities:
n/a
Pets:
Yes
Financial Considerations
List Price:
$880,000
Tax Amount:
$14,234
Land Assessment:
$349,500
Build. Assessment:
$561,300
Total Assessment:
$910,800
Tax Rate:
1.75
Tax Year:
2024
Ownership Type:
Fee Simple
Listing Information
MLS ID:
3999124
List Date:
11-23-2025
Days On Market:
50
Listing Broker:
KELLER WILLIAMS CORNERSTONE
Listing Agent:
Dinasekhar Koltur


























Request More Information
Shawn and Diane Fox
RE/MAX American Dream
3108 Route 10 West
Denville, NJ 07834
Call: (973) 277-7853
Web: EdenLaneLiving.com

