356 Greenfield Rd
Bridgewater Twp, NJ 08807
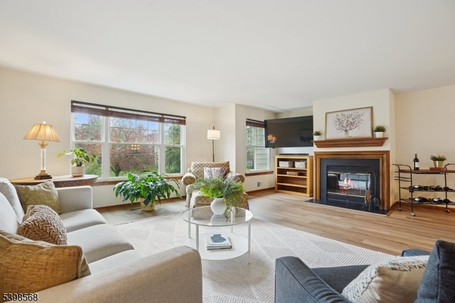
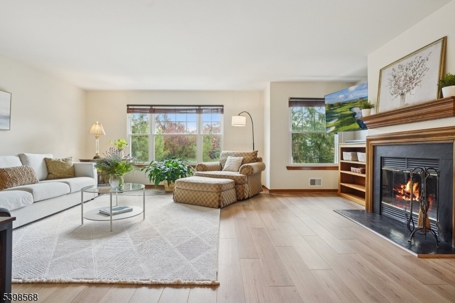
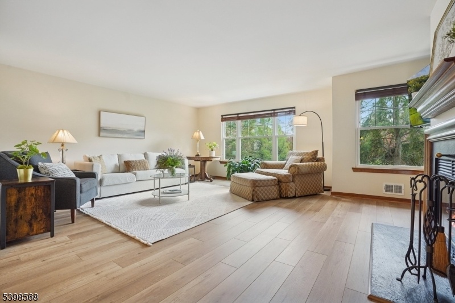
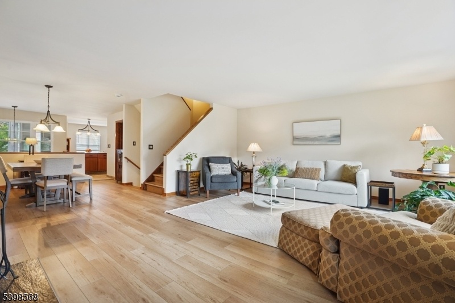
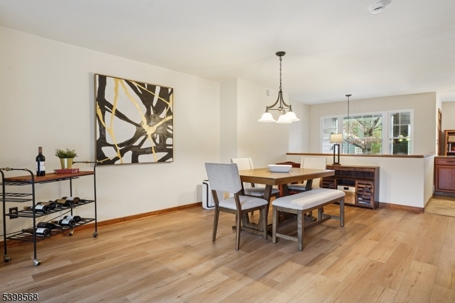
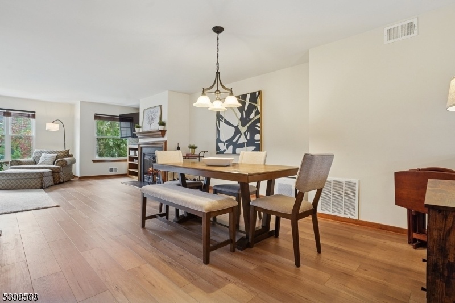
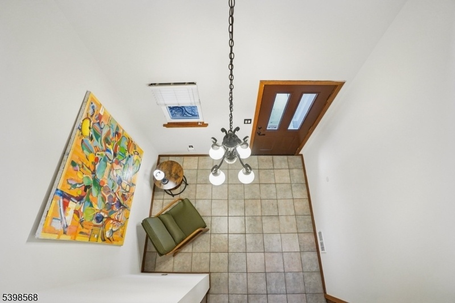



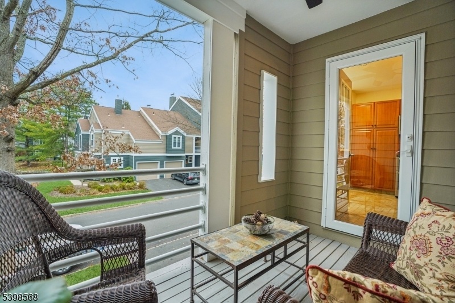

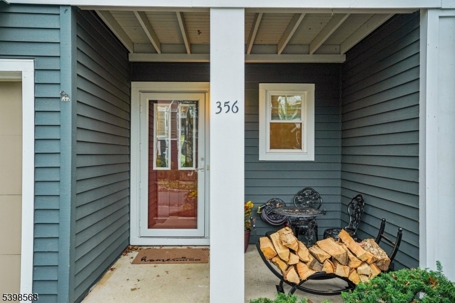
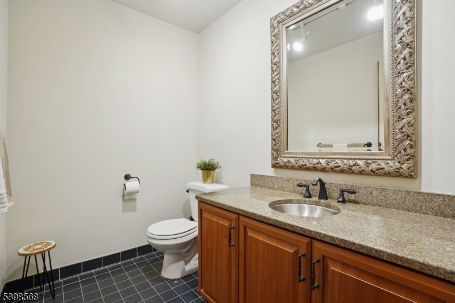

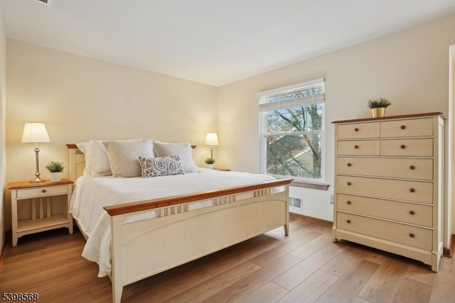

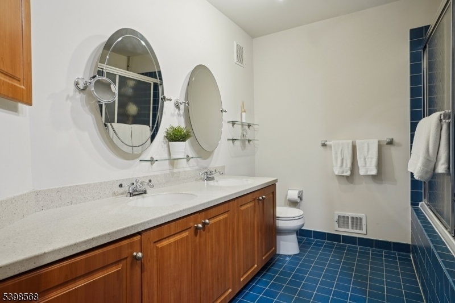

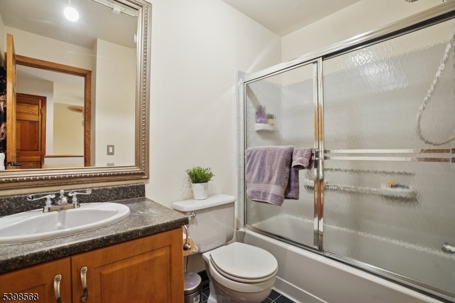
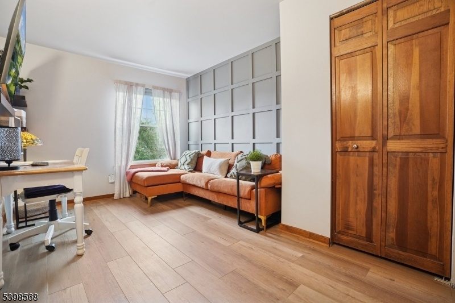
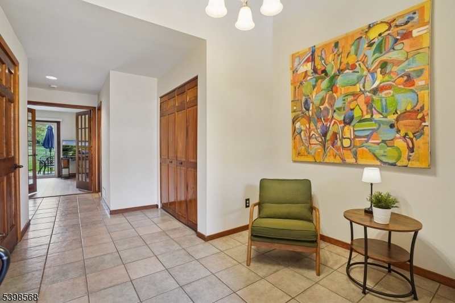
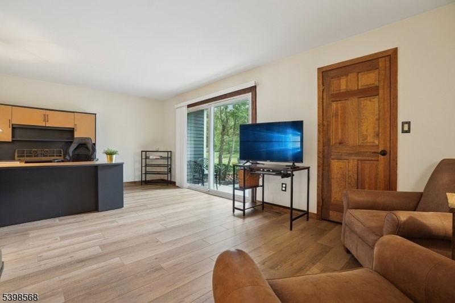
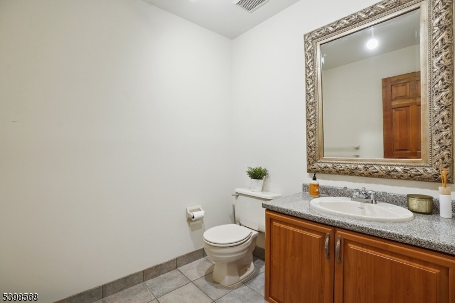

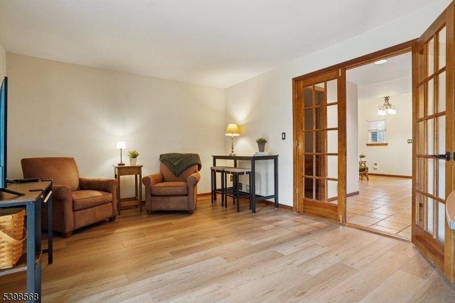
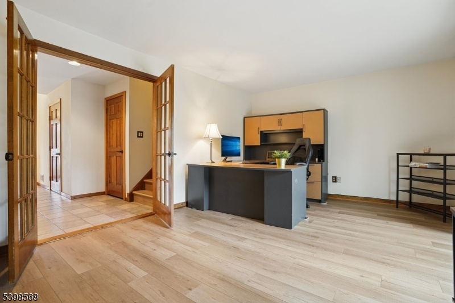
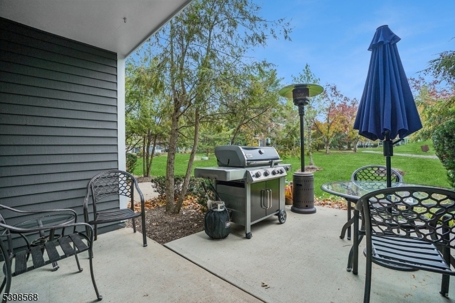
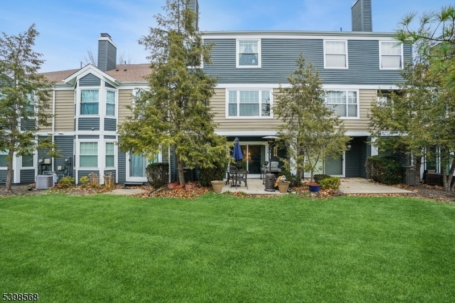
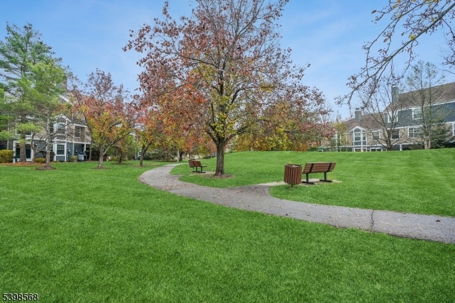
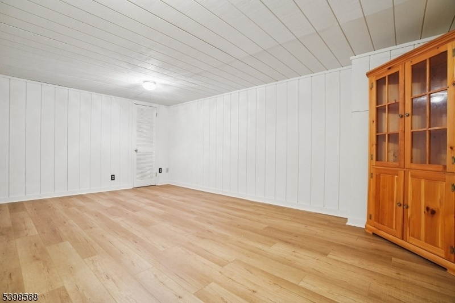
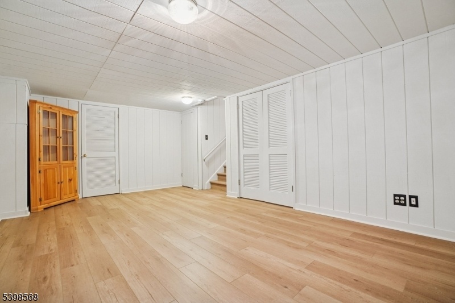
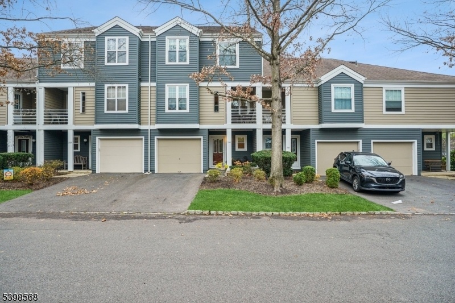
Price: $725,000
GSMLS: 3999152Type: Condo/Townhouse/Co-op
Style: Townhouse-Interior
Beds: 3
Baths: 2 Full & 2 Half
Garage: 1-Car
Year Built: 1988
Acres: 0.04
Property Tax: $10,307
Description
This Amazing Crossroads Townhome Is Located In Bridgewater In A Vibrant Community Of Homes Set In Beautiful Somerset County, New Jersey. Perfectly Positioned For Commuters, The Location Offers Quick Access To Routes 22, 28, 202, 206, And Interstates 78 And 287 Making Travel Effortless In Every Direction. This Beautiful Multi-floor Townhome Features 3 Bedrooms, 2 Full Bathrooms, And 2 Powder Rooms, Along With A Variety Of Thoughtful Upgrades. Highlights Include A Wood-burning Fireplace, Brand-new Luxury Vinyl Flooring Throughout, And A Gourmet Kitchen Ideal For Cooking And Entertaining. Enjoy The Convenience Of A Laundry Room On The Bedroom Level, Plus A Brand-new Dryer And Refrigerator. The Home Also Offers A Finished Basement With Ample Storage, Providing Flexible Space For A Home Office, Gym, Media Room Or Playroom. Outdoor Living Shines With A Balcony Porch Off The Kitchen, A Private Backyard Patio, And Expansive Green Space Just Beyond Perfect For Relaxation Or Gatherings. The Crossroads Features Large Common Areas, Including Nature Trails, A Playground, A Basketball Court, Pond With Benches For Admiring The Water Fountain And Wildlife. Residents Have Easy Access To The Renowned Somerset County Parks And Recreation System, Offering Golf Courses, Tennis Courts, Swimming Facilities, And The Local Arts Association Just Moments Away. Downtown Somerville With Its Boutique Shops, Dining, And Convenient Road And Rail Connections Is Only Minutes From Your Doorstep.
Rooms Sizes
Kitchen:
11x17 Second
Dining Room:
20x14 Second
Living Room:
21x17 Second
Family Room:
21x13 First
Den:
Basement
Bedroom 1:
21x20 Third
Bedroom 2:
11x15 Third
Bedroom 3:
9x15 Third
Bedroom 4:
n/a
Room Levels
Basement:
Exercise Room, Media Room, Office
Ground:
n/a
Level 1:
Atrium,BathOthr,FamilyRm,GarEnter
Level 2:
BathOthr,Kitchen,LivDinRm
Level 3:
3 Bedrooms, Bath Main, Bath(s) Other, Laundry Room
Level Other:
n/a
Room Features
Kitchen:
Breakfast Bar, Country Kitchen
Dining Room:
Living/Dining Combo
Master Bedroom:
Full Bath, Sitting Room, Walk-In Closet
Bath:
Stall Shower And Tub
Interior Features
Square Foot:
n/a
Year Renovated:
2025
Basement:
Yes - Finished-Partially
Full Baths:
2
Half Baths:
2
Appliances:
Dishwasher, Dryer, Jennaire Type, Kitchen Exhaust Fan, Microwave Oven, Range/Oven-Gas, Refrigerator, Self Cleaning Oven, Washer
Flooring:
See Remarks, Tile
Fireplaces:
1
Fireplace:
Living Room, Wood Burning
Interior:
Blinds,CODetect,SmokeDet,StallTub,WlkInCls
Exterior Features
Garage Space:
1-Car
Garage:
Attached,DoorOpnr,InEntrnc
Driveway:
Additional Parking, Blacktop
Roof:
Asphalt Shingle
Exterior:
Wood
Swimming Pool:
No
Pool:
n/a
Utilities
Heating System:
1 Unit, Forced Hot Air
Heating Source:
Gas-Natural
Cooling:
1 Unit, Central Air
Water Heater:
Gas
Water:
Public Water
Sewer:
Public Sewer
Services:
Cable TV Available, Garbage Included
Lot Features
Acres:
0.04
Lot Dimensions:
22X87
Lot Features:
Open Lot
School Information
Elementary:
HAMILTON
Middle:
BRIDG-RAR
High School:
BRIDG-RAR
Community Information
County:
Somerset
Town:
Bridgewater Twp.
Neighborhood:
Crossroads
Application Fee:
n/a
Association Fee:
$393 - Monthly
Fee Includes:
Maintenance-Common Area, Maintenance-Exterior, Snow Removal, Trash Collection
Amenities:
Jogging/Biking Path
Pets:
Yes
Financial Considerations
List Price:
$725,000
Tax Amount:
$10,307
Land Assessment:
$153,300
Build. Assessment:
$374,200
Total Assessment:
$527,500
Tax Rate:
1.92
Tax Year:
2024
Ownership Type:
Condominium
Listing Information
MLS ID:
3999152
List Date:
11-24-2025
Days On Market:
0
Listing Broker:
KL SOTHEBY'S INT'L. REALTY
Listing Agent:

































Request More Information
Shawn and Diane Fox
RE/MAX American Dream
3108 Route 10 West
Denville, NJ 07834
Call: (973) 277-7853
Web: EdenLaneLiving.com

