111 Main St Succ
Roxbury Twp, NJ 07876
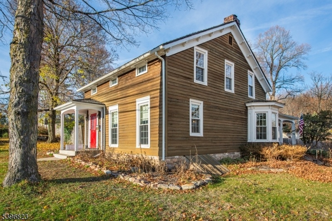
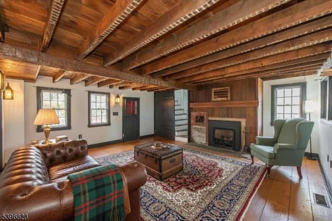
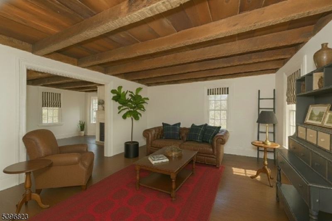
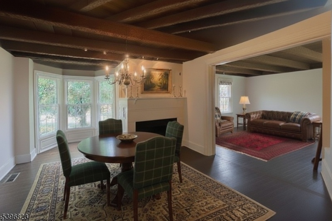
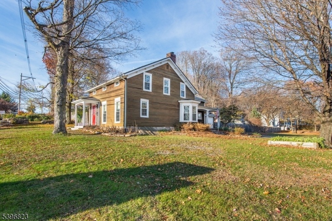
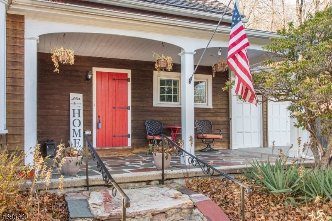
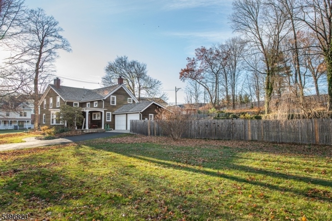
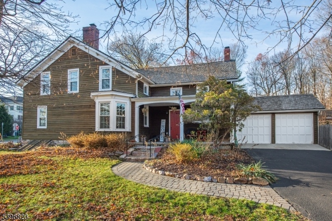
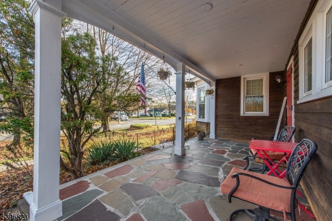
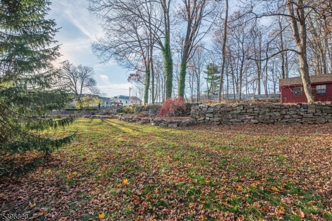
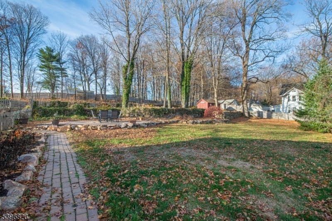
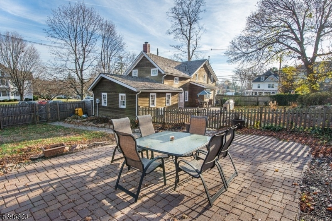
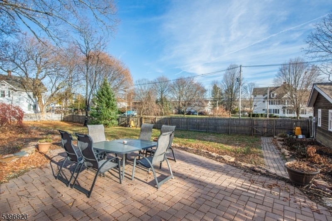
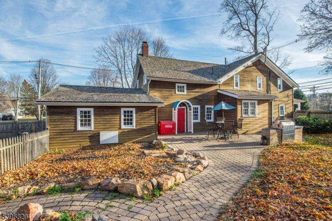
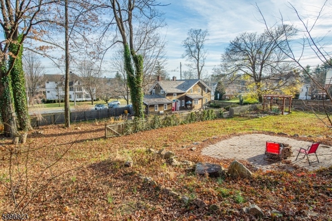
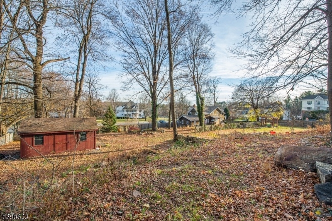
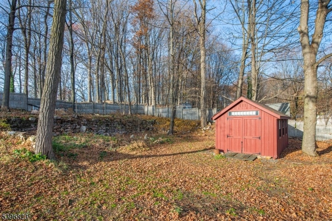
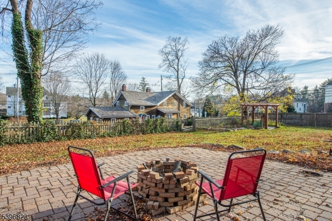
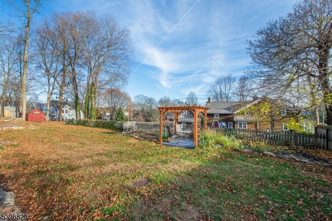
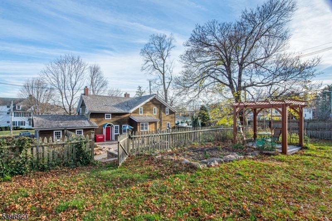
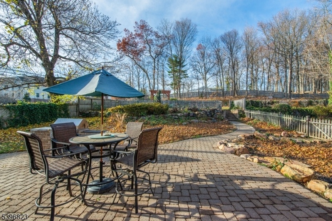
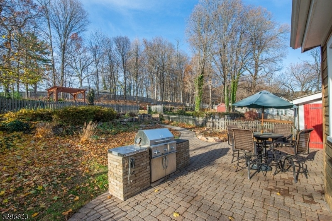
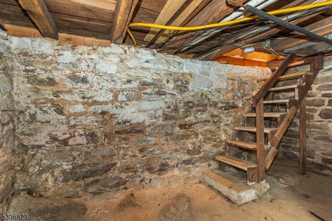
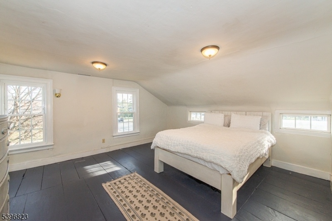
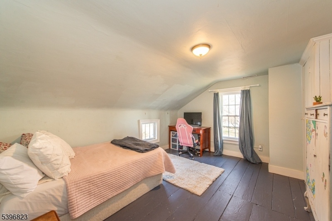
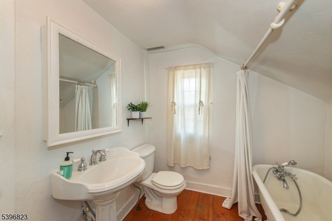
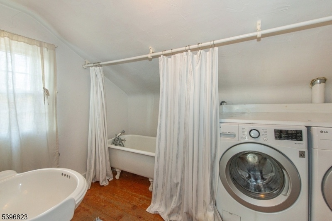
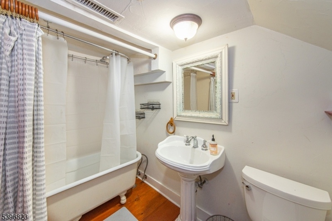
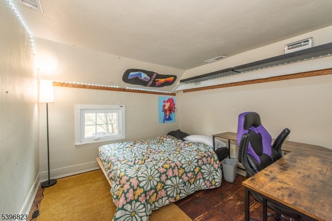
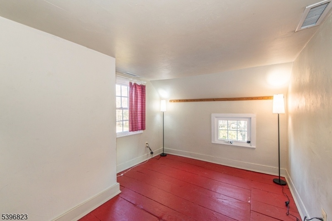
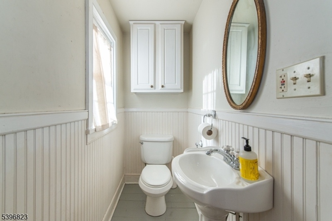
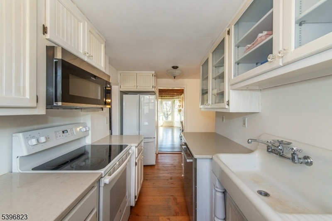
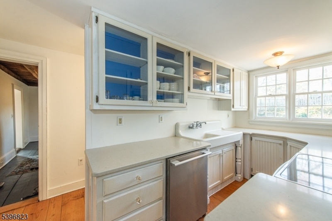
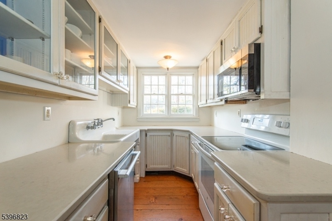
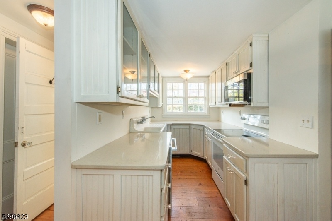
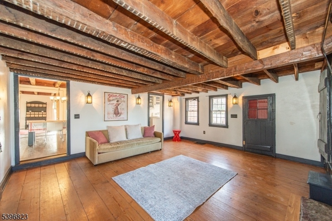
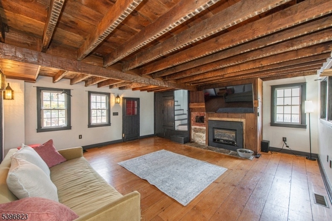
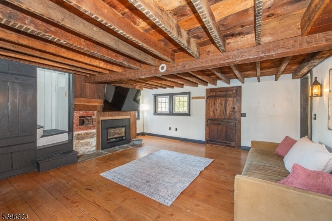
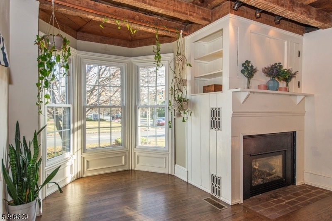
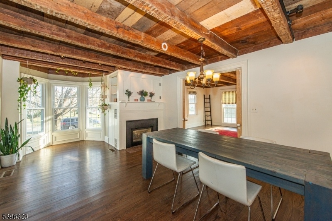
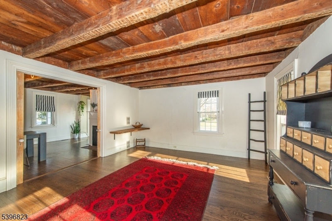
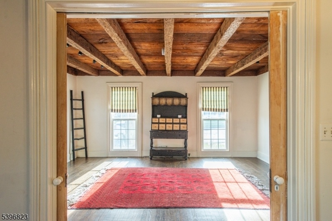
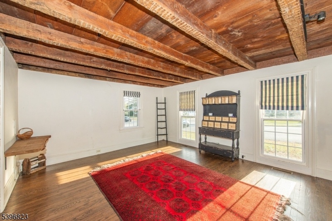
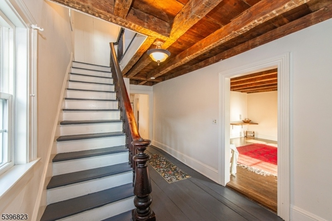
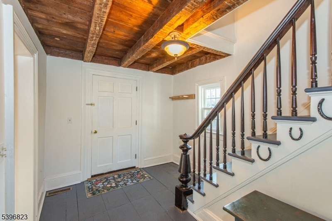
Price: $550,000
GSMLS: 3999203Type: Single Family
Style: Colonial
Beds: 4
Baths: 2 Full & 1 Half
Garage: 2-Car
Year Built: 1960
Acres: 0.98
Property Tax: $8,134
Description
A Remarkable Blend of 18th-Century History & Modern Luxury! Discover a rare 1756 Colonial with an1830 addition. Once a well-traveled Revolutionary War tavern, this exceptional home has been meticulously restored and preserves treasured period elements including exposed hand-hewn beams, wide-plank floors, an original beehive oven, and multiple fireplaces, all seamlessly complemented by thoughtful modern updates. The formal dining room showcases an elegant bay-window alcove and fireplace, while pocket doors open to a warm, inviting living room with beautifully finished hardwood floors. The updated kitchen features quartz countertops, newer appliances, and large windows that fill the space with natural light. Modern comforts include 2-zone central air, 2-zone heating, and updated windows. Offering 4 bedrooms (2 without closets) and 3 baths, this home provides flexible spaces ideal for work, studio, or guest accommodations. Set on nearly an acre of beautifully landscaped property, the outdoor experience is fantastic as it features a multi-tier private backyard, three stone patios, Hessian-built walls, and a garden pergola, perfect for entertaining or peaceful everyday enjoyment. Prominently positioned among other historic Colonial homes in the heart of Succasunna, the location offers convenient access to shopping, dining, and major routes including 10, 46, 15, 80, and 206. A truly remarkable offering with rare historic character and modern livability! Don't miss this one!
Rooms Sizes
Kitchen:
15x6 First
Dining Room:
21x13 First
Living Room:
17x15 First
Family Room:
18x16 First
Den:
n/a
Bedroom 1:
15x14 Second
Bedroom 2:
14x12 Second
Bedroom 3:
13x9 Second
Bedroom 4:
10x9 Second
Room Levels
Basement:
n/a
Ground:
n/a
Level 1:
Bath(s) Other, Dining Room, Family Room, Foyer, Kitchen, Living Room
Level 2:
4 Or More Bedrooms, Bath Main, Bath(s) Other, Office
Level 3:
n/a
Level Other:
n/a
Room Features
Kitchen:
See Remarks
Dining Room:
n/a
Master Bedroom:
n/a
Bath:
n/a
Interior Features
Square Foot:
n/a
Year Renovated:
2003
Basement:
Yes - Bilco-Style Door, Partial, Unfinished
Full Baths:
2
Half Baths:
1
Appliances:
Carbon Monoxide Detector, Microwave Oven, Refrigerator, Self Cleaning Oven, Water Softener-Rnt
Flooring:
See Remarks, Wood
Fireplaces:
2
Fireplace:
Dining Room, Gas Fireplace, Living Room
Interior:
CeilBeam,SoakTub,StallTub
Exterior Features
Garage Space:
2-Car
Garage:
Attached Garage
Driveway:
2 Car Width
Roof:
Metal, Wood Shingle
Exterior:
Clapboard, Wood
Swimming Pool:
No
Pool:
n/a
Utilities
Heating System:
2 Units, Forced Hot Air
Heating Source:
Gas-Natural
Cooling:
2 Units, Central Air
Water Heater:
Electric
Water:
Public Water
Sewer:
Public Sewer
Services:
n/a
Lot Features
Acres:
0.98
Lot Dimensions:
210X204
Lot Features:
Corner, Open Lot
School Information
Elementary:
Franklin Elementary School (K-3)
Middle:
Eisenhower Middle School (7-8)
High School:
Roxbury High School (9-12)
Community Information
County:
Morris
Town:
Roxbury Twp.
Neighborhood:
Succasunna / Histori
Application Fee:
n/a
Association Fee:
n/a
Fee Includes:
n/a
Amenities:
n/a
Pets:
n/a
Financial Considerations
List Price:
$550,000
Tax Amount:
$8,134
Land Assessment:
$103,000
Build. Assessment:
$192,900
Total Assessment:
$295,900
Tax Rate:
2.75
Tax Year:
2024
Ownership Type:
Fee Simple
Listing Information
MLS ID:
3999203
List Date:
11-24-2025
Days On Market:
48
Listing Broker:
COLDWELL BANKER REALTY
Listing Agent:
Debra Burke













































Request More Information
Shawn and Diane Fox
RE/MAX American Dream
3108 Route 10 West
Denville, NJ 07834
Call: (973) 277-7853
Web: EdenLaneLiving.com




