102 Sunnyview Avenue East
Mansfield Twp, NJ 07840
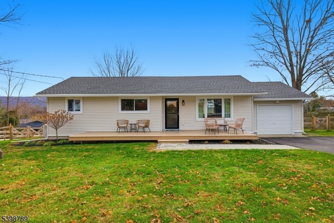
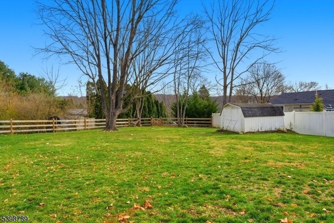
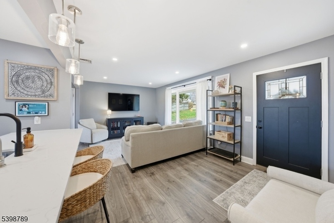
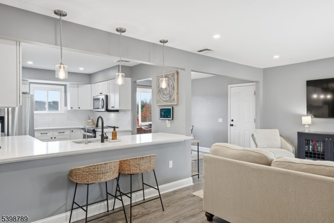
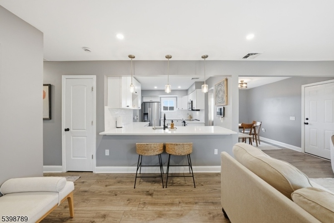
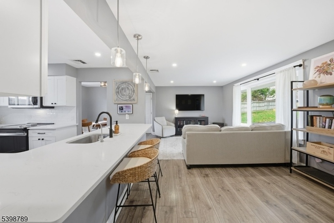
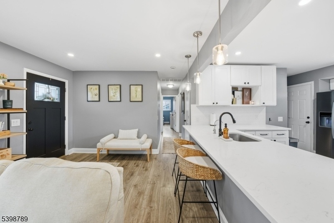
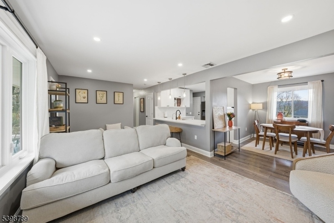
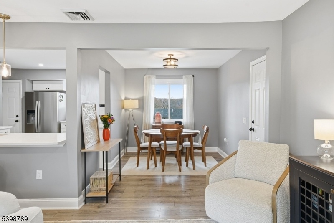
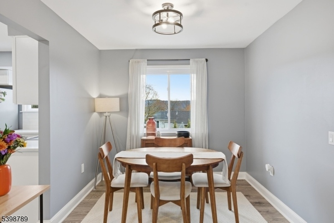
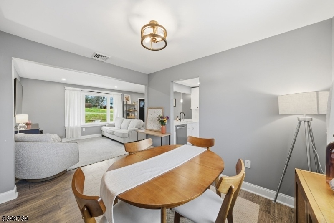
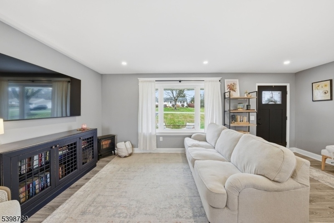
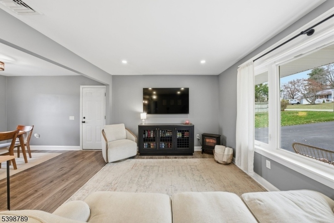
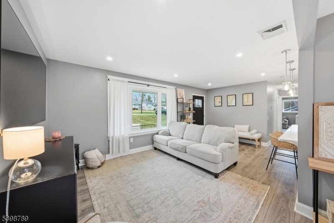
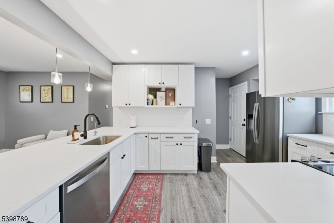
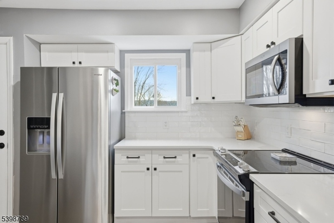
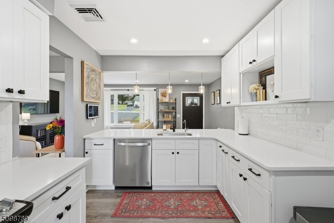
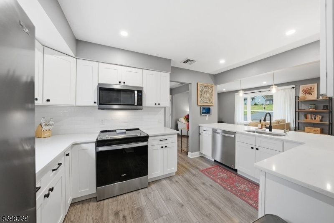
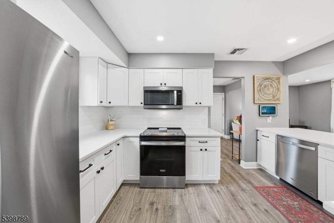
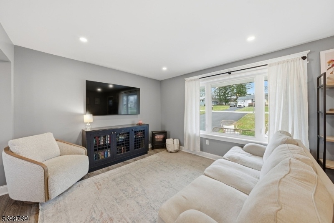
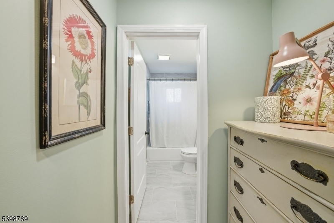
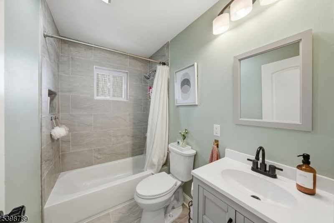
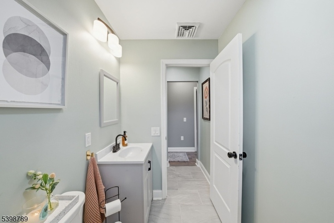
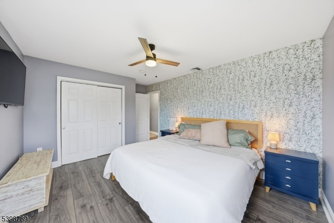
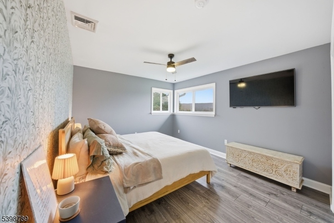
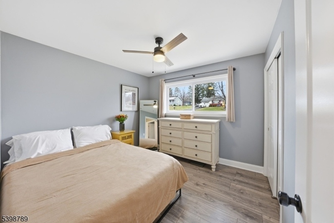
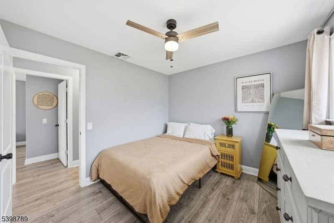
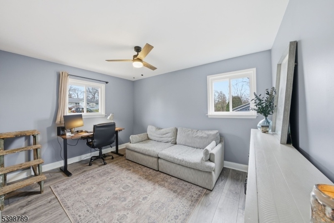
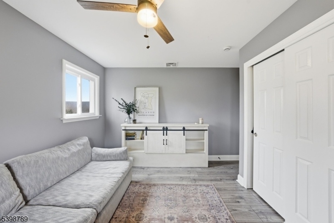
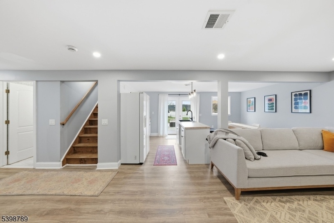
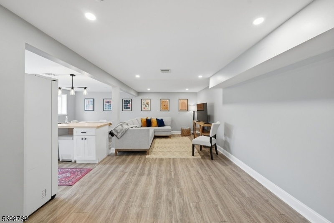
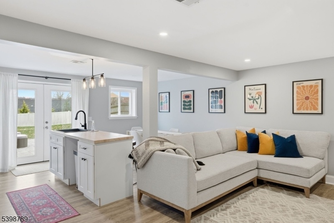
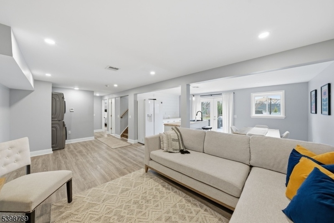
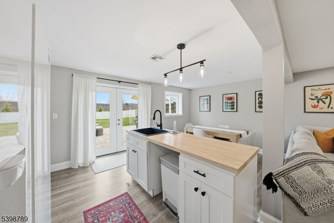
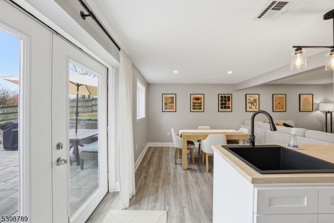
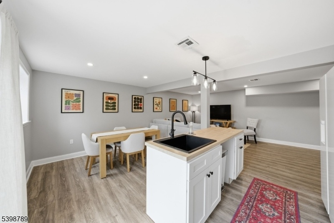
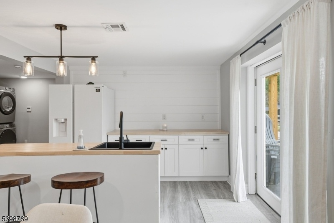
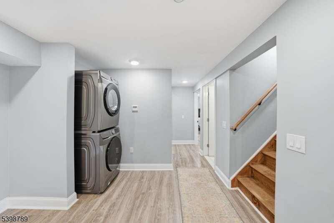
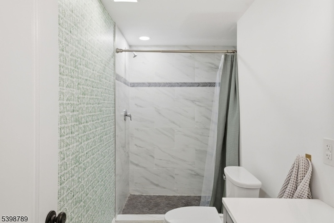
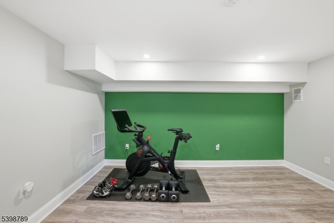
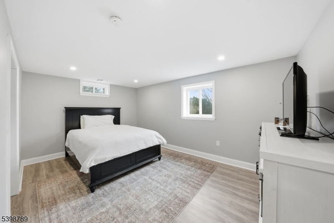
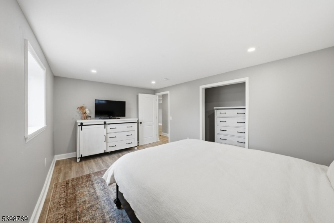
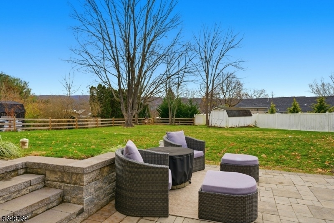
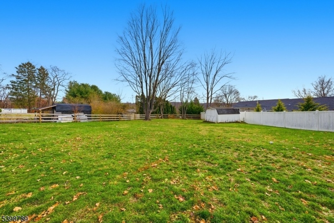
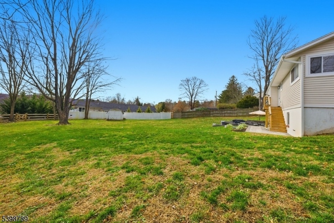
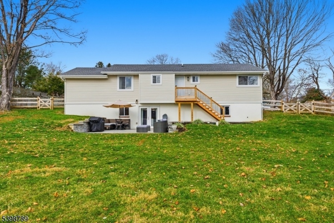
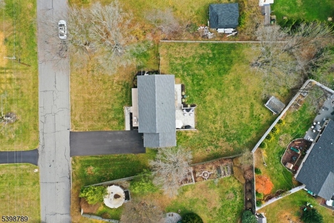
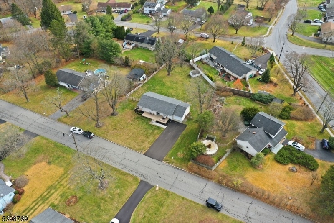
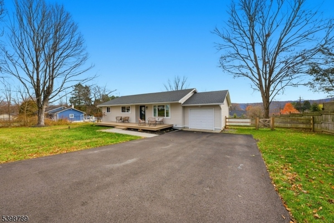
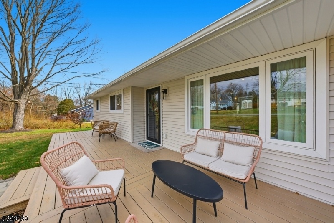
Price: $500,000
GSMLS: 3999214Type: Single Family
Style: Ranch
Beds: 4
Baths: 2 Full
Garage: 1-Car
Year Built: 1963
Acres: 0.50
Property Tax: $7,501
Description
Welcome To This Beautifully Renovated 4-bedroom, 2-bath Ranch In The Heart Of Mansfield Offering Stylish Upgrades, Flexible Living Space, And True Move-in-ready Convenience. Completely Updated From Top To Bottom, This Home Showcases Neutral Tones, Modern Flooring, And A Bright, Open Layout Ideal For Both Everyday Living And Entertaining. Enjoy Worry-free Ownership With Major Improvements Already Completed: Roof, Furnace, And Central Air Are Just 4 Years Old; A New 3 Bdrm Town Verified Septic System Was Installed In 2021; The Well Was Serviced And Updated In 2022; And A Brand-new Water Heater Was Installed In November 2025. The Updated Kitchen Features Stainless Steel Appliances, Ample Cabinetry, And Flows Effortlessly Into The Main Living And Dining Areas. Downstairs, The Full Finished Walk-out Basement Adds Valuable Living Space And Includes A Family Room And Kitchenette Perfect For Guests, Extended Living, Entertainment, Or A Potential In-law Setup. A One-car Garage Adds Convenience, Storage, And Everyday Functionality. All Four Bedrooms Are Generously Sized With Plenty Of Natural Light, And Both Full Bathrooms Have Been Tastefully Updated. Step Outside To The Backyard And Enjoy A Peaceful, Quiet Neighborhood Setting Ideal For Relaxation And Entertaining. With Every Detail Thoughtfully Renovated And All Major Systems Upgraded, 102 Sunnyview Ave East Is A Rare Opportunity To Own A Turn-key Ranch With Space, Function, And Peace Of Mind.
Rooms Sizes
Kitchen:
n/a
Dining Room:
n/a
Living Room:
n/a
Family Room:
n/a
Den:
n/a
Bedroom 1:
n/a
Bedroom 2:
n/a
Bedroom 3:
n/a
Bedroom 4:
n/a
Room Levels
Basement:
Family Room, Kitchen, Storage Room, Utility Room, Walkout
Ground:
n/a
Level 1:
Bath Main, Bath(s) Other, Dining Room, Kitchen, Living Room
Level 2:
Attic
Level 3:
n/a
Level Other:
n/a
Room Features
Kitchen:
Breakfast Bar, Eat-In Kitchen, Separate Dining Area
Dining Room:
Living/Dining Combo
Master Bedroom:
1st Floor
Bath:
n/a
Interior Features
Square Foot:
1,124
Year Renovated:
2024
Basement:
Yes - Finished, Full, Walkout
Full Baths:
2
Half Baths:
0
Appliances:
Carbon Monoxide Detector, Cooktop - Electric, Dishwasher, Dryer, Kitchen Exhaust Fan, Microwave Oven, Range/Oven-Electric, Refrigerator, Self Cleaning Oven, Sump Pump, Washer, Water Filter, Water Softener-Own
Flooring:
Laminate, Tile
Fireplaces:
No
Fireplace:
n/a
Interior:
Blinds,CODetect,FireExtg,SmokeDet,StallShw,TubShowr
Exterior Features
Garage Space:
1-Car
Garage:
Attached,DoorOpnr,InEntrnc
Driveway:
2 Car Width, Blacktop, Driveway-Exclusive, Off-Street Parking
Roof:
Asphalt Shingle
Exterior:
Vinyl Siding
Swimming Pool:
No
Pool:
n/a
Utilities
Heating System:
Baseboard - Electric
Heating Source:
Electric
Cooling:
Ceiling Fan, Central Air, Heatpump, Multi-Zone Cooling
Water Heater:
Electric
Water:
Well
Sewer:
Septic, Septic 3 Bedroom Town Verified
Services:
Cable TV Available
Lot Features
Acres:
0.50
Lot Dimensions:
n/a
Lot Features:
Level Lot
School Information
Elementary:
MANSFIELD
Middle:
WARRNHILLS
High School:
WARRNHILLS
Community Information
County:
Warren
Town:
Mansfield Twp.
Neighborhood:
n/a
Application Fee:
n/a
Association Fee:
n/a
Fee Includes:
n/a
Amenities:
n/a
Pets:
Yes
Financial Considerations
List Price:
$500,000
Tax Amount:
$7,501
Land Assessment:
$90,000
Build. Assessment:
$122,100
Total Assessment:
$212,100
Tax Rate:
3.54
Tax Year:
2024
Ownership Type:
Fee Simple
Listing Information
MLS ID:
3999214
List Date:
11-24-2025
Days On Market:
0
Listing Broker:
KELLER WILLIAMS METROPOLITAN
Listing Agent:


















































Request More Information
Shawn and Diane Fox
RE/MAX American Dream
3108 Route 10 West
Denville, NJ 07834
Call: (973) 277-7853
Web: EdenLaneLiving.com

