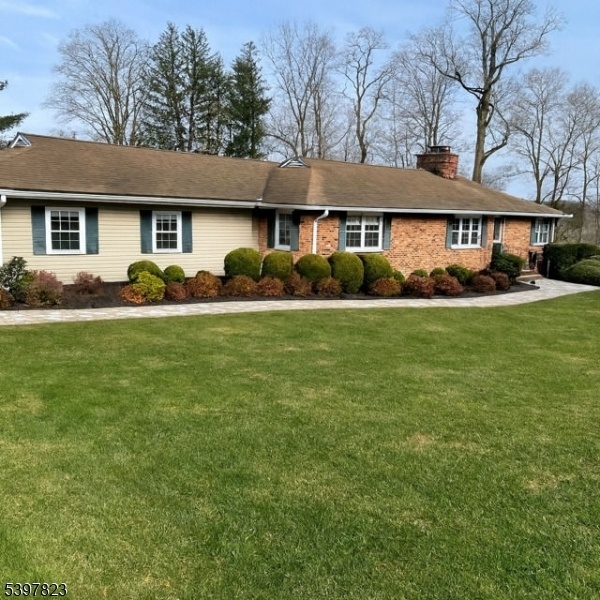1 Dogwood Dr
Mendham Twp, NJ 07960

Price: $879,000
GSMLS: 3999229Type: Single Family
Style: Ranch
Beds: 3
Baths: 2 Full & 1 Half
Garage: 2-Car
Year Built: 1956
Acres: 1.00
Property Tax: $13,201
Description
This Lovely Brick-front Ranch On The East Side Of Mendham Township Combines Comfort, Natural Light, And Thoughtful Updates Throughout. A Paver Walkway Bordered By Mature Landscaping Leads To The Welcoming Front Porch. Inside, The Spacious Living/family Room Centers Around A Beautiful Stone Fireplace, Creating A Warm Focal Point For Everyday Living. The Adjacent Dining Room, Brightened By Multiple Windows, Offers An Uplifting Setting For Gatherings. The Refreshed Kitchen Features Quartz Countertops, Stainless Steel Appliances, Ample Work Space, A Pantry, And A Cheerful Dining Area With Easy Access To The Deck For Outdoor Meals. The Private Primary Suite Provides Generous Space With A Walk-in Closet, En-suite Bath, And A Flexible Sitting Or Office Area.two Additional Bedrooms Share A Hall Bath With A Double-sink Vanity, And The Conveniently Located Laundry Area Simplifies Daily Routines.the Walk-out Lower Level Offers An Inviting Extension Of The Home With A Large Leisure/media Room Featuring A Second Fireplace And Oversized Windows. A Nearby Game Room And Additional Multi-purpose Rooms Provide Options For Hobbies, Exercise, Or Storage, Along With A Powder Room. Outdoors, The Fenced Yard Includes A Two-tiered Deck Ideal For Seasonal Enjoyment, Along With Easy Access To The Kitchen And The Detached Two-car Garage With Abundant Storage. Mendham Township Offers Access To Blue Ribbon Schools, A Robust Park And Trail System And Nearby Vibrant Morristown With Train Service To Nyc.
Rooms Sizes
Kitchen:
17x15 First
Dining Room:
16x16 First
Living Room:
15x13 First
Family Room:
18x15 First
Den:
n/a
Bedroom 1:
23x14 First
Bedroom 2:
15x13 First
Bedroom 3:
14x12 First
Bedroom 4:
n/a
Room Levels
Basement:
GameRoom,Leisure,PowderRm
Ground:
n/a
Level 1:
3 Bedrooms, Bath Main, Bath(s) Other, Dining Room, Entrance Vestibule, Family Room, Kitchen, Laundry Room, Living Room
Level 2:
n/a
Level 3:
n/a
Level Other:
n/a
Room Features
Kitchen:
Eat-In Kitchen, Pantry
Dining Room:
Formal Dining Room
Master Bedroom:
1st Floor, Full Bath, Sitting Room, Walk-In Closet
Bath:
Stall Shower
Interior Features
Square Foot:
n/a
Year Renovated:
1993
Basement:
Yes - Finished, Walkout
Full Baths:
2
Half Baths:
1
Appliances:
Carbon Monoxide Detector, Dishwasher, Dryer, Kitchen Exhaust Fan, Microwave Oven, Range/Oven-Gas, Refrigerator, Sump Pump, Washer
Flooring:
Carpeting, Wood
Fireplaces:
1
Fireplace:
Family Room, Gas Fireplace
Interior:
CODetect,SecurSys,SmokeDet,StallShw,TubShowr,WlkInCls,WndwTret
Exterior Features
Garage Space:
2-Car
Garage:
Detached Garage
Driveway:
1 Car Width, Blacktop
Roof:
Asphalt Shingle
Exterior:
Brick, Vinyl Siding
Swimming Pool:
No
Pool:
n/a
Utilities
Heating System:
Forced Hot Air
Heating Source:
Gas-Natural
Cooling:
Central Air
Water Heater:
Gas
Water:
Public Water
Sewer:
Septic
Services:
Cable TV Available, Garbage Extra Charge
Lot Features
Acres:
1.00
Lot Dimensions:
n/a
Lot Features:
Level Lot, Open Lot
School Information
Elementary:
Mendham Township Elementary School (K-4)
Middle:
Mendham Township Middle School (5-8)
High School:
n/a
Community Information
County:
Morris
Town:
Mendham Twp.
Neighborhood:
n/a
Application Fee:
n/a
Association Fee:
n/a
Fee Includes:
n/a
Amenities:
n/a
Pets:
n/a
Financial Considerations
List Price:
$879,000
Tax Amount:
$13,201
Land Assessment:
$370,000
Build. Assessment:
$344,800
Total Assessment:
$714,800
Tax Rate:
1.94
Tax Year:
2024
Ownership Type:
Fee Simple
Listing Information
MLS ID:
3999229
List Date:
11-24-2025
Days On Market:
0
Listing Broker:
TURPIN REAL ESTATE, INC.
Listing Agent:

Request More Information
Shawn and Diane Fox
RE/MAX American Dream
3108 Route 10 West
Denville, NJ 07834
Call: (973) 277-7853
Web: EdenLaneLiving.com




