198 Drake Lane
Roxbury Twp, NJ 07852
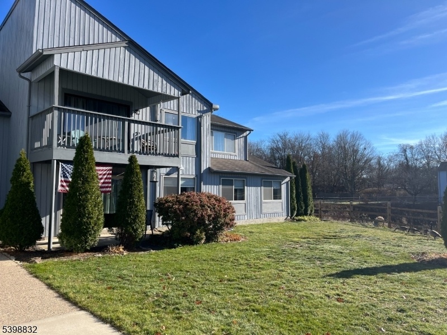
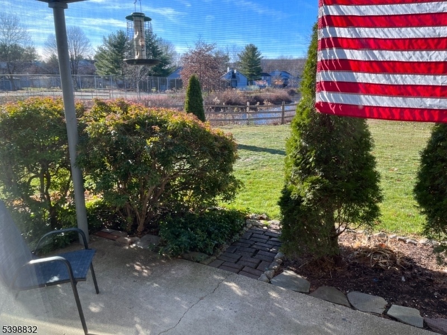
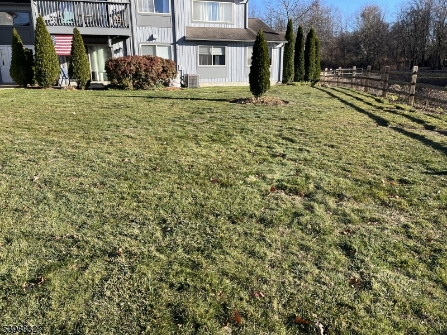
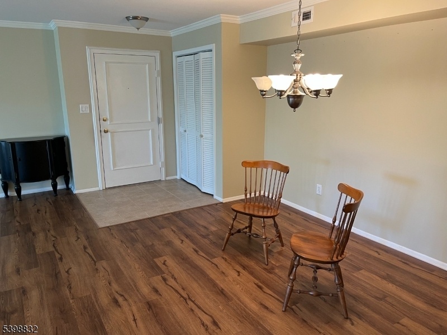
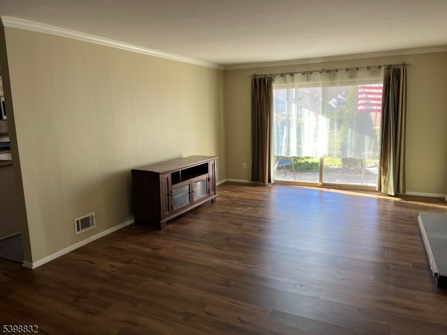
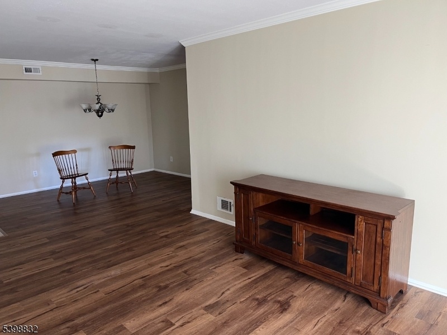
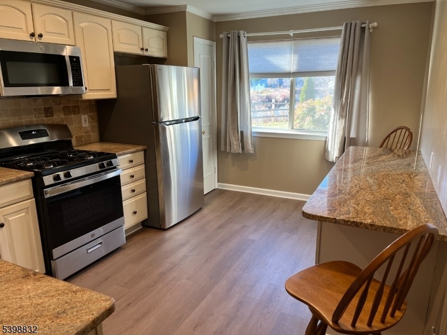
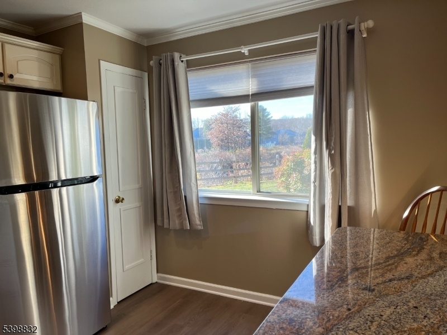
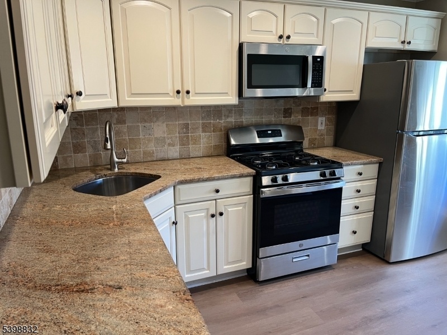
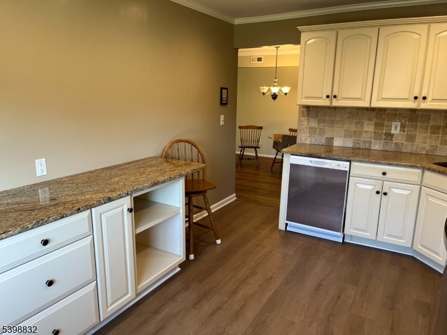
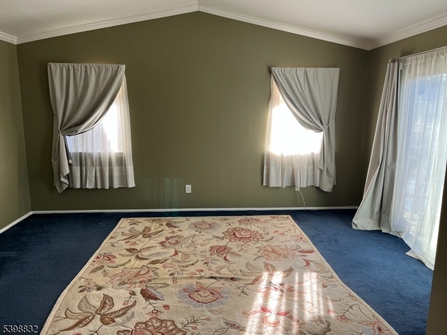
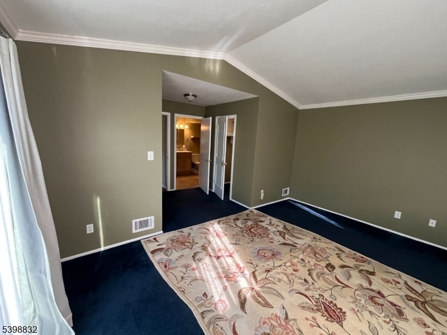
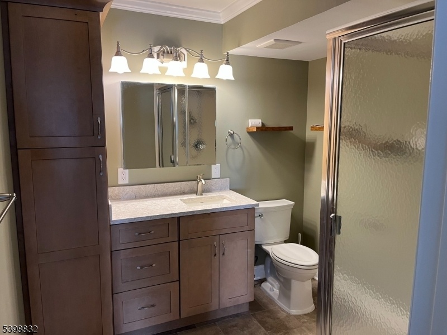
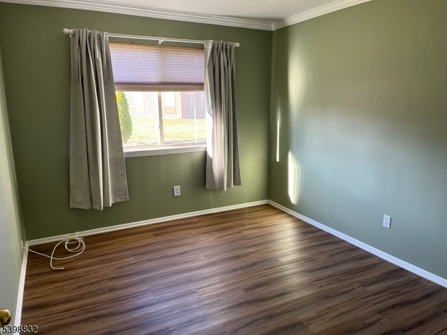
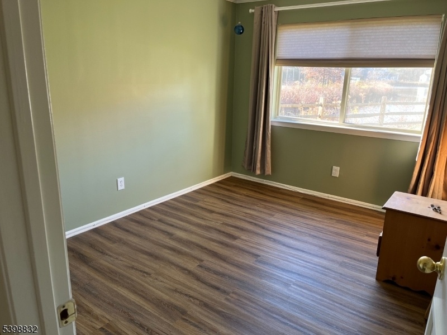
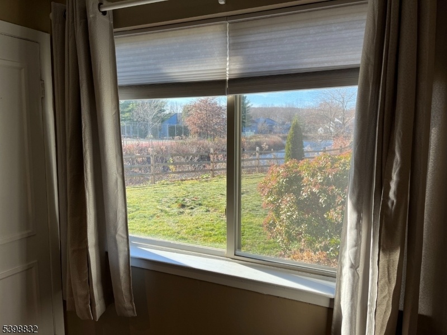
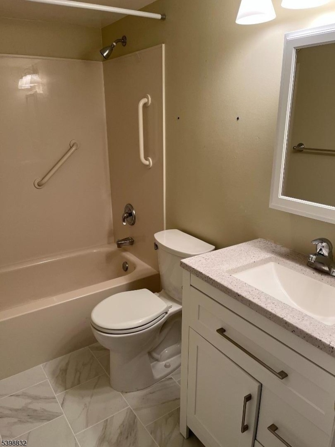
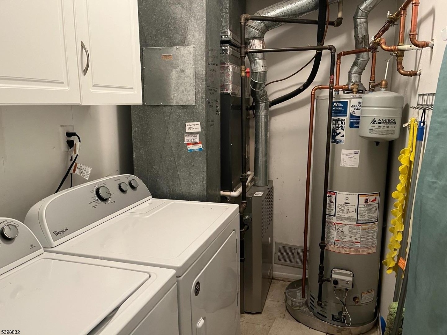
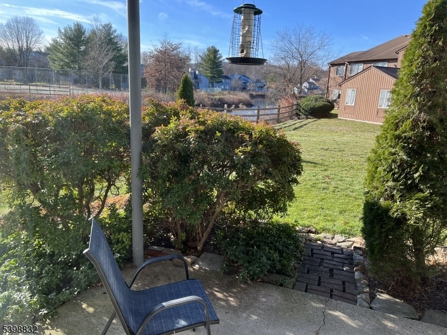
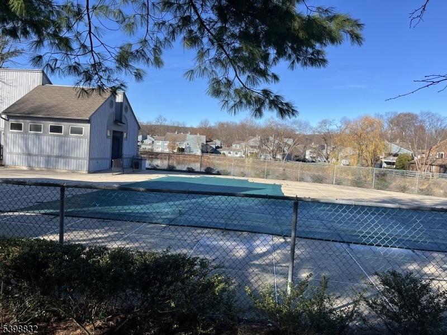
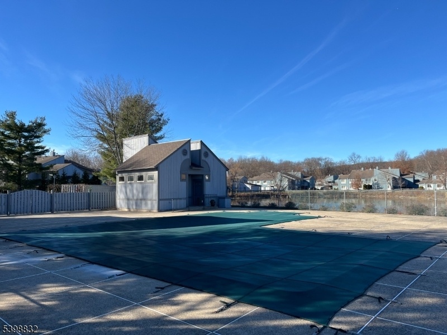
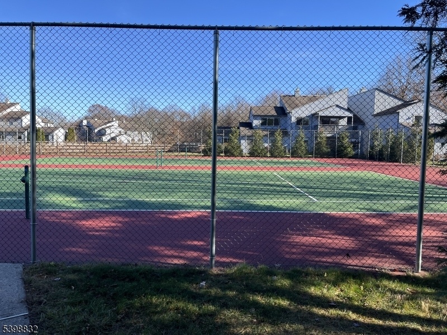
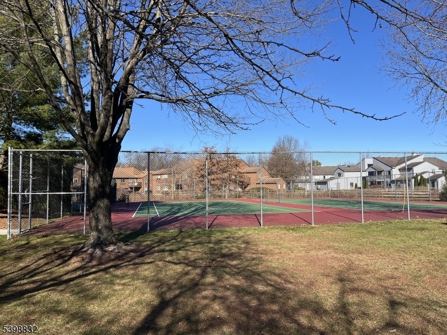
Price: $435,000
GSMLS: 3999249Type: Condo/Townhouse/Co-op
Style: First Floor Unit
Beds: 3
Baths: 2 Full
Garage: 1-Car
Year Built: 1989
Acres: 0.23
Property Tax: $6,171
Description
--Highest & Best- Tues. 1/6 - 5pm-- Best UPDATED & LOCATION of all available Drakesville units! A stunning, simply fabulous ONE LEVEL, NO STEPS - 3 bedroom/2 full bathroom END UNIT condo with a very private, picturesque location. ALL the windows and both patios in this pristine unit have relaxing water views, complete with swans! Numerous updates include the kitchen, both bathrooms, flooring, central air conditioning & hot water heater. All rooms have custom crown molding and new durable wood laminate floors, except for master bedroom (carpet). Gourmet kitchen features wood soft close cabinetry, granite counters and separate eating bar, tile backsplash, new appliances & pantry closet. Dining room opens to large living room, complete with sliders to a covered patio. Hallway has a full bathroom, laundry room with washer & dryer and a linen closet. The large primary bedroom suite boasts a huge walk-in closet, sliders to another patio, and a spa bathroom complete with custom vanity and linen closet, stall shower and even heated tile flooring. There are 2 more bedrooms, both with double closets. A very convenient exit from the main building foyer leads you to the garage with automatic door openers and extra storage. The lovely grounds have curbs & sidewalks to the pool &tennis courts. Location is close to shopping centers, medical facilities, major highways, and Horseshoe Lake Recreation Park.
Rooms Sizes
Kitchen:
15x11 First
Dining Room:
13x12 First
Living Room:
19x13 First
Family Room:
n/a
Den:
n/a
Bedroom 1:
16x12 First
Bedroom 2:
12x10 First
Bedroom 3:
12x10 First
Bedroom 4:
n/a
Room Levels
Basement:
n/a
Ground:
n/a
Level 1:
3Bedroom,BathMain,BathOthr,DiningRm,Vestibul,GarEnter,InsdEntr,Kitchen,Laundry,LivingRm,OutEntrn,Screened,Walkout
Level 2:
n/a
Level 3:
n/a
Level Other:
n/a
Room Features
Kitchen:
Breakfast Bar, Pantry
Dining Room:
Dining L
Master Bedroom:
1st Floor, Full Bath, Walk-In Closet
Bath:
Stall Shower
Interior Features
Square Foot:
1,446
Year Renovated:
2022
Basement:
No
Full Baths:
2
Half Baths:
0
Appliances:
Carbon Monoxide Detector, Dishwasher, Dryer, Microwave Oven, Range/Oven-Gas, Refrigerator, Washer
Flooring:
Carpeting, Laminate, Tile, Wood
Fireplaces:
No
Fireplace:
n/a
Interior:
Blinds,CODetect,CeilCath,Drapes,Shades,SmokeDet,StallShw,StallTub,WlkInCls,WndwTret
Exterior Features
Garage Space:
1-Car
Garage:
Attached,DoorOpnr,InEntrnc
Driveway:
1 Car Width, Assigned, Blacktop
Roof:
Asphalt Shingle
Exterior:
Vertical Siding
Swimming Pool:
Yes
Pool:
Association Pool
Utilities
Heating System:
1 Unit, Forced Hot Air
Heating Source:
Gas-Natural
Cooling:
1 Unit, Central Air
Water Heater:
From Furnace
Water:
Public Water
Sewer:
Public Sewer
Services:
Cable TV Available
Lot Features
Acres:
0.23
Lot Dimensions:
n/a
Lot Features:
Cul-De-Sac, Lake/Water View
School Information
Elementary:
Franklin Elementary School (K-3)
Middle:
Eisenhower Middle School (7-8)
High School:
Roxbury High School (9-12)
Community Information
County:
Morris
Town:
Roxbury Twp.
Neighborhood:
Drakesville
Application Fee:
n/a
Association Fee:
$395 - Monthly
Fee Includes:
Maintenance-Common Area, Maintenance-Exterior, Snow Removal
Amenities:
Club House, Playground, Pool-Outdoor, Tennis Courts
Pets:
Call, Cats OK, Dogs OK
Financial Considerations
List Price:
$435,000
Tax Amount:
$6,171
Land Assessment:
$90,000
Build. Assessment:
$134,500
Total Assessment:
$224,500
Tax Rate:
2.75
Tax Year:
2024
Ownership Type:
Condominium
Listing Information
MLS ID:
3999249
List Date:
11-24-2025
Days On Market:
48
Listing Broker:
RE/MAX HOUSE VALUES
Listing Agent:
Lisa M Shaw























Request More Information
Shawn and Diane Fox
RE/MAX American Dream
3108 Route 10 West
Denville, NJ 07834
Call: (973) 277-7853
Web: EdenLaneLiving.com




