7 Toad Ln
East Amwell Twp, NJ 08551
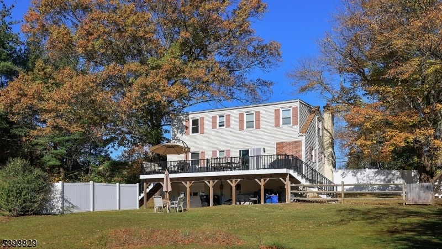
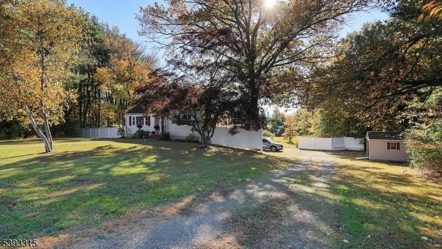
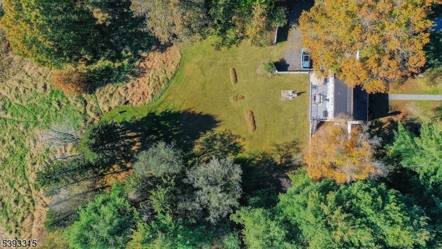


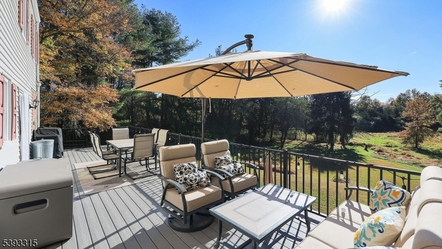

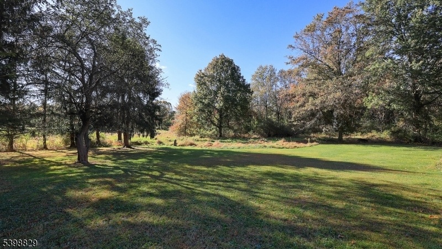
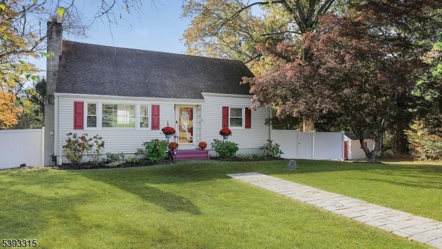
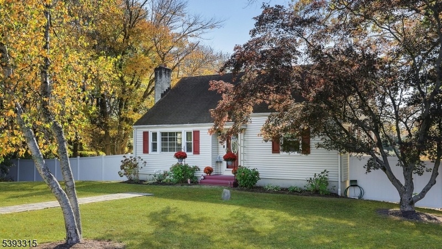

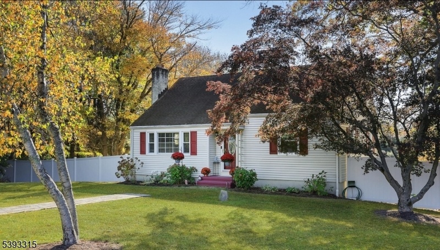
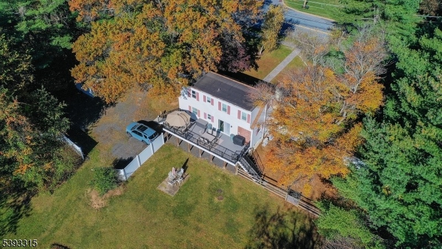

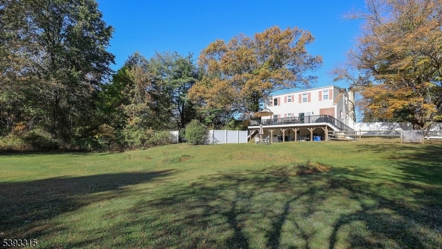
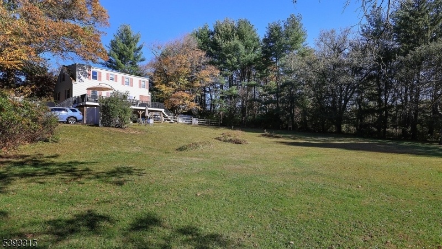
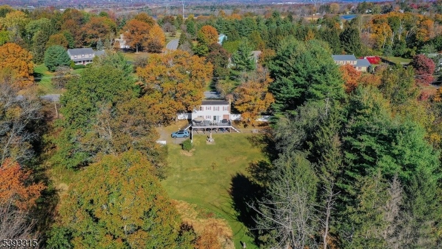
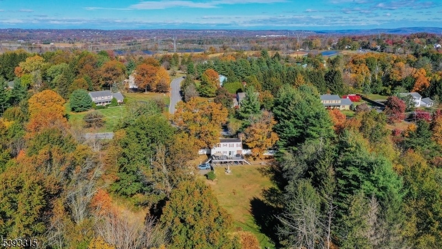
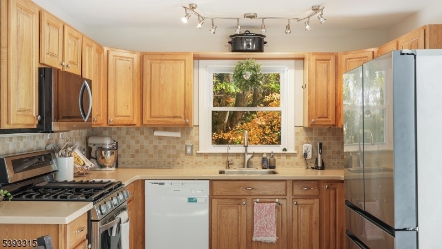
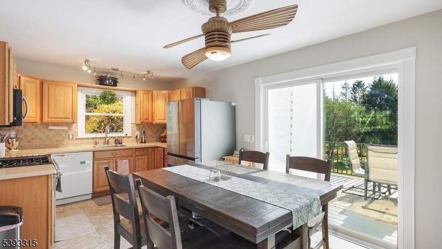
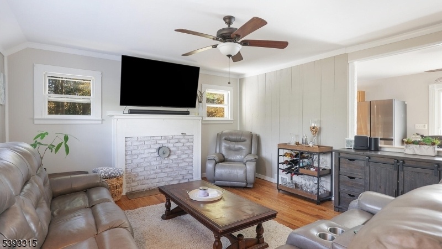
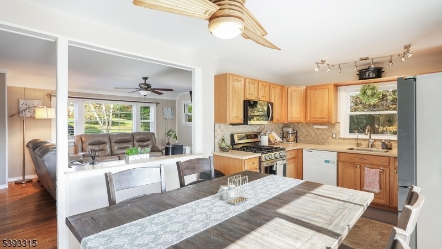
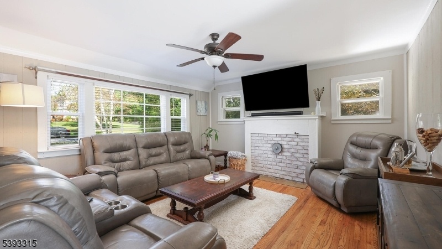
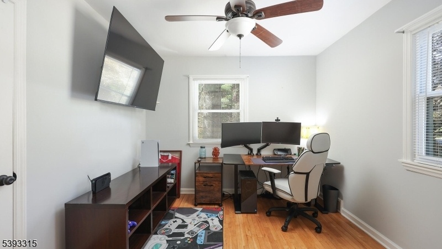
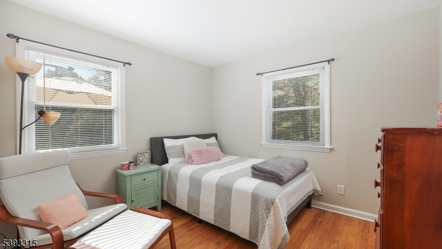
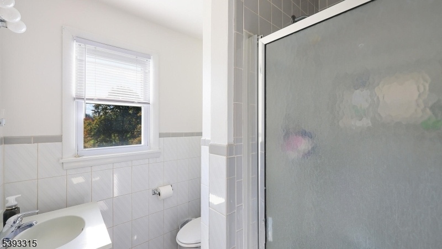
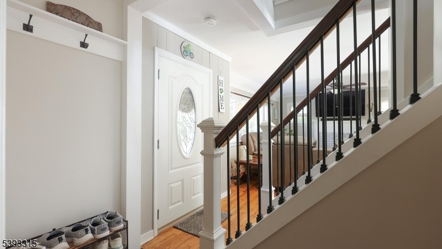
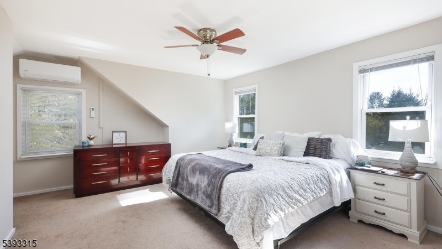
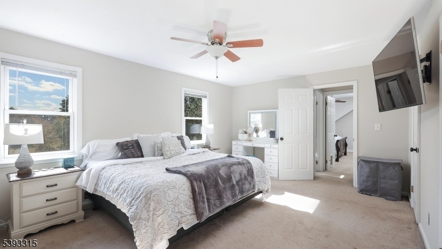

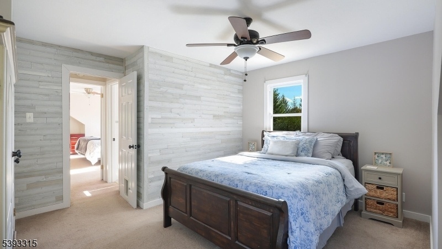

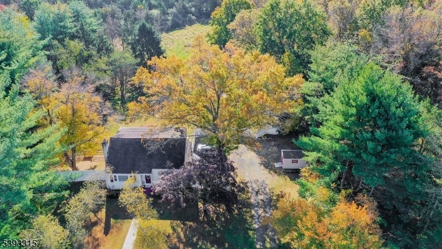
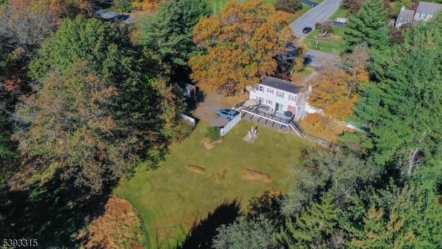
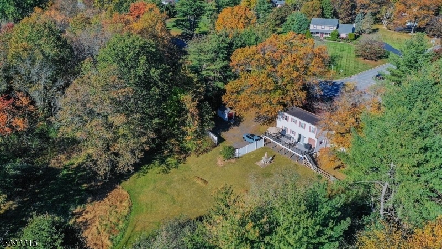
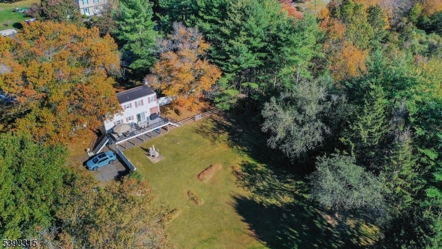
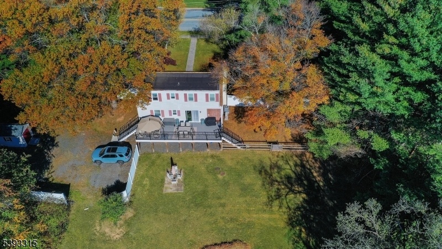
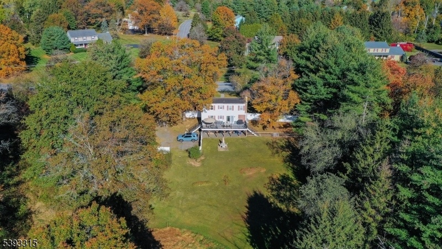
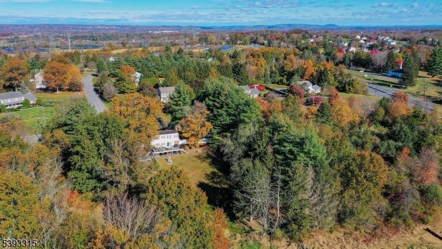

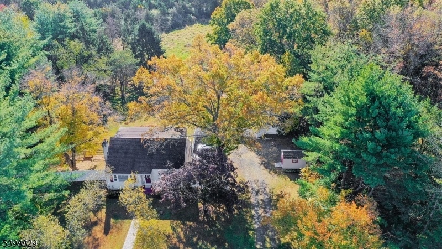
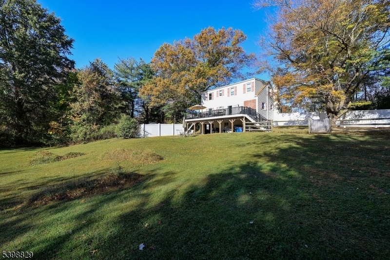
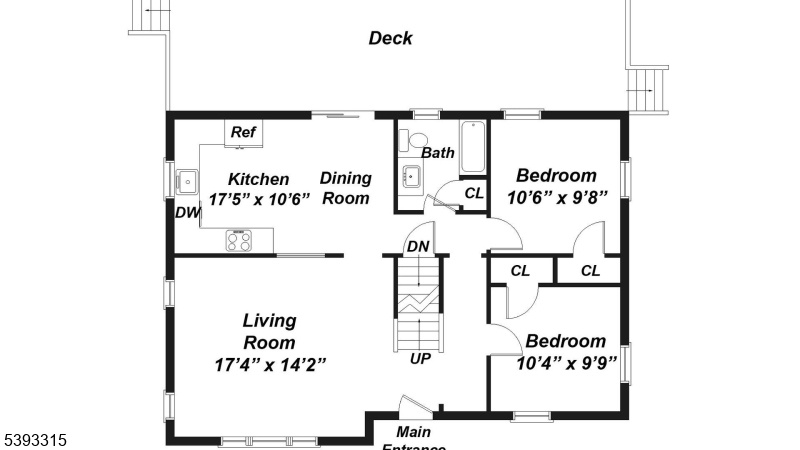
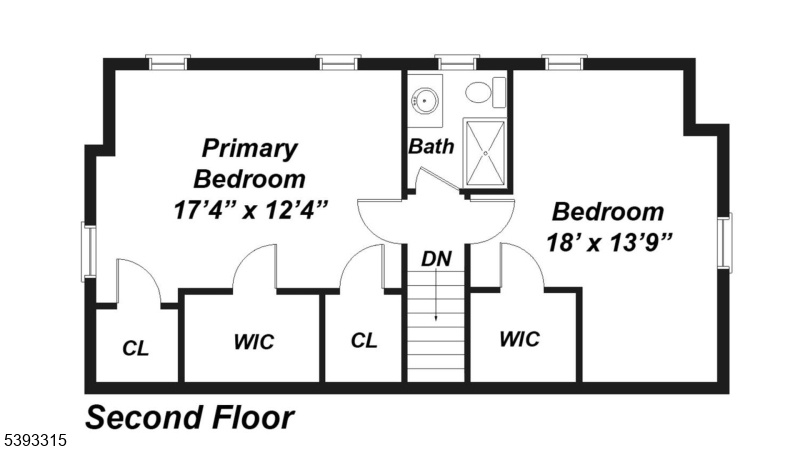
Price: $564,900
GSMLS: 3999260Type: Single Family
Style: Cape Cod
Beds: 4
Baths: 2 Full
Garage: 1-Car
Year Built: 1958
Acres: 1.39
Property Tax: $6,522
Description
Welcome To Your Storybook Cape Cod Retreat, Tucked Away In The Rolling Hills Of Hunterdon County! This Delightful Home Blends The Serenity Of Country Living With All The Comforts Of Modern Convenience. Sunlight Dances Through Every Room, Highlighting Gleaming Hardwood Floors And Creating A Cheerful, Welcoming Atmosphere. With 4 Spacious Bedrooms And 2 Beautifully Updated Baths, There's Room For Everyone To Feel Right At Home. The Heart Of The House Is Its Thoughtfully Designed Kitchen, Offering Generous Counter Space, Quality Finishes, And Plenty Of Storage Perfect For Cooking Up Family Meals Or Hosting Friends. Imagine Sipping Coffee On The Large Upper Deck As The Sun Rises, Then Gathering Under The Stars At Night Around A Cozy Fire Pit. The Lush Lawn And Mature Trees Provide A Picturesque Backdrop For Outdoor Fun And Peaceful Moments Alike. A Walkout Basement Adds Flexible Space, While The Freshly Painted Interior Makes The Home Feel Bright And New. The Full, Unfinished Basement Is Spotless And Practical Ideal For Storage Or Easy Furniture Moves. Conveniently Located Near Excellent Schools, Shopping, Dining, And Commuter Routes, This Home Is As Practical As It Is Charming. Truly A Gem, This Cape Cod Is More Than A House It's A Warm And Welcoming Place To Call Home.
Rooms Sizes
Kitchen:
17x11 First
Dining Room:
n/a
Living Room:
17x14 First
Family Room:
n/a
Den:
n/a
Bedroom 1:
17x12 Second
Bedroom 2:
12x10 Second
Bedroom 3:
11x19 First
Bedroom 4:
14x10 First
Room Levels
Basement:
n/a
Ground:
n/a
Level 1:
2Bedroom,BathMain,Vestibul,Kitchen,LivDinRm
Level 2:
2 Bedrooms, Bath Main
Level 3:
n/a
Level Other:
n/a
Room Features
Kitchen:
Eat-In Kitchen
Dining Room:
n/a
Master Bedroom:
Walk-In Closet
Bath:
Tub Shower
Interior Features
Square Foot:
n/a
Year Renovated:
2022
Basement:
Yes - Walkout
Full Baths:
2
Half Baths:
0
Appliances:
Carbon Monoxide Detector, Dishwasher, Dryer, Range/Oven-Gas, Refrigerator, Washer, Water Softener-Own
Flooring:
Carpeting, Tile, Vinyl-Linoleum, Wood
Fireplaces:
1
Fireplace:
Living Room
Interior:
Blinds,CODetect,SmokeDet,StallShw,TubShowr,WlkInCls
Exterior Features
Garage Space:
1-Car
Garage:
Built-In Garage
Driveway:
Gravel
Roof:
Asphalt Shingle
Exterior:
Vinyl Siding
Swimming Pool:
n/a
Pool:
n/a
Utilities
Heating System:
1 Unit, Forced Hot Air
Heating Source:
Electric, Gas-Natural
Cooling:
1 Unit, Central Air
Water Heater:
Gas
Water:
Well
Sewer:
Septic
Services:
Cable TV Available, Garbage Extra Charge
Lot Features
Acres:
1.39
Lot Dimensions:
n/a
Lot Features:
Open Lot, Skyline View
School Information
Elementary:
EASTAMWELL
Middle:
EASTAMWELL
High School:
HUNTCENTRL
Community Information
County:
Hunterdon
Town:
East Amwell Twp.
Neighborhood:
n/a
Application Fee:
n/a
Association Fee:
n/a
Fee Includes:
n/a
Amenities:
n/a
Pets:
n/a
Financial Considerations
List Price:
$564,900
Tax Amount:
$6,522
Land Assessment:
$157,000
Build. Assessment:
$89,800
Total Assessment:
$246,800
Tax Rate:
2.60
Tax Year:
2024
Ownership Type:
Fee Simple
Listing Information
MLS ID:
3999260
List Date:
11-25-2025
Days On Market:
0
Listing Broker:
COLDWELL BANKER REALTY
Listing Agent:












































Request More Information
Shawn and Diane Fox
RE/MAX American Dream
3108 Route 10 West
Denville, NJ 07834
Call: (973) 277-7853
Web: EdenLaneLiving.com

