1342 Lake St
Plainfield City, NJ 07060
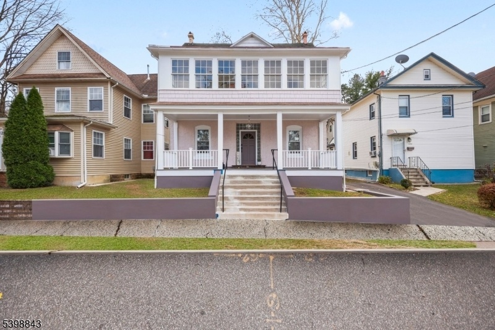
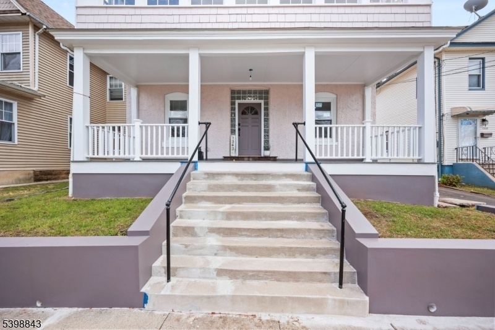
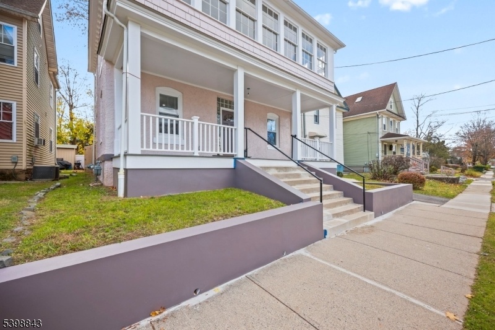
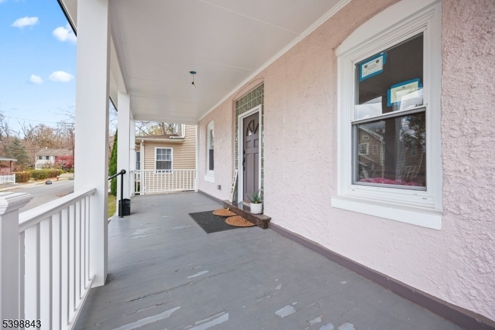
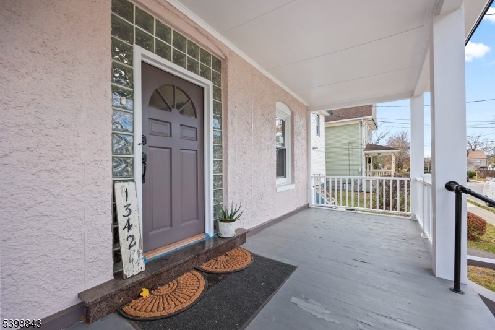
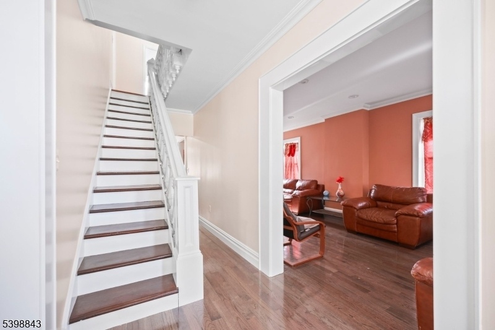

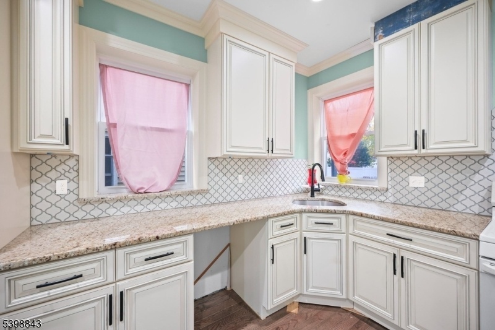
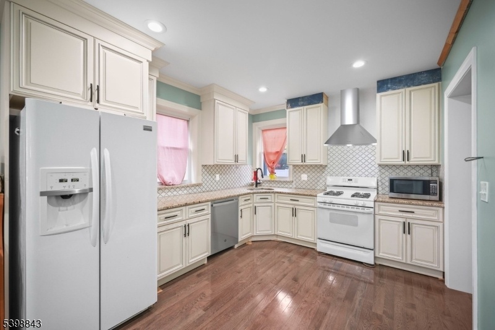
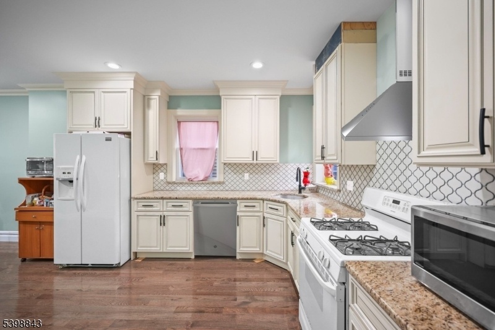
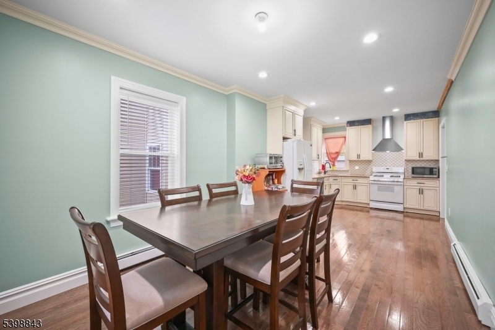
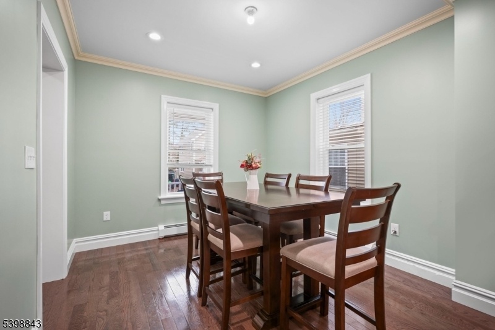
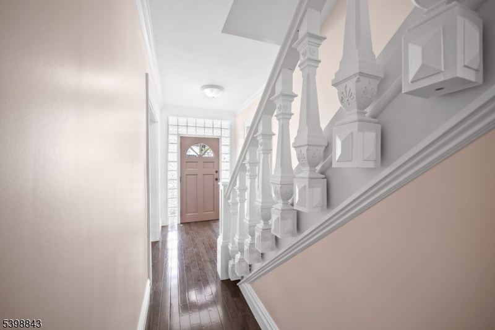
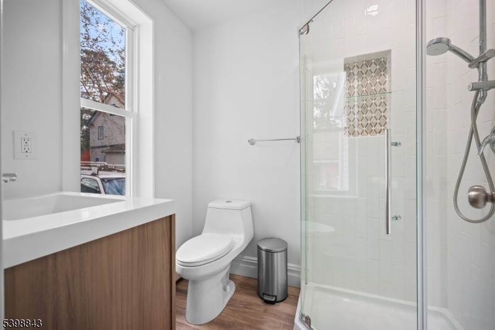
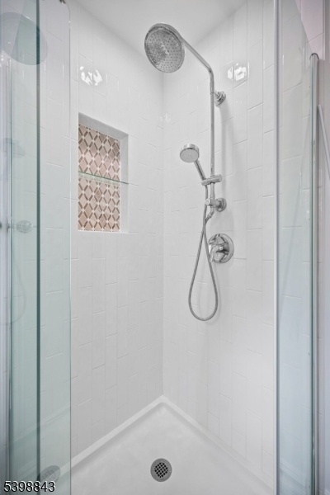
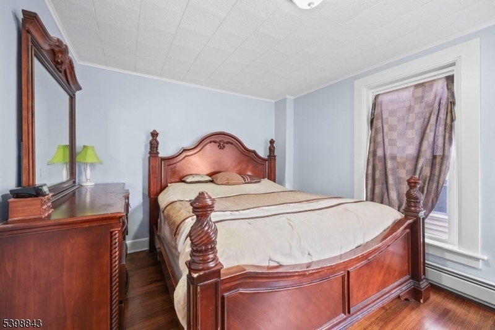
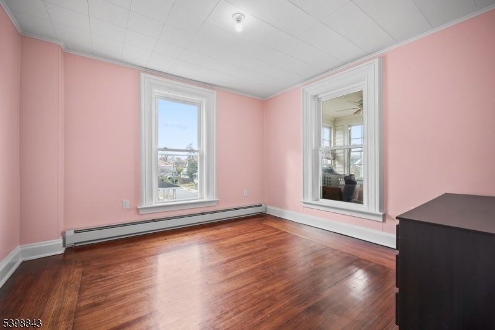

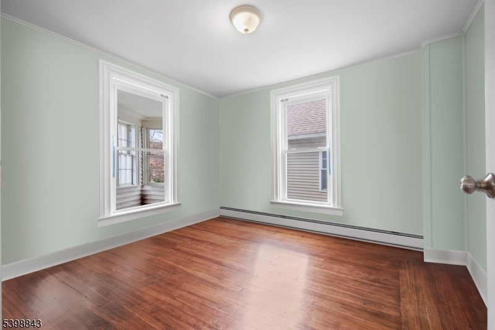
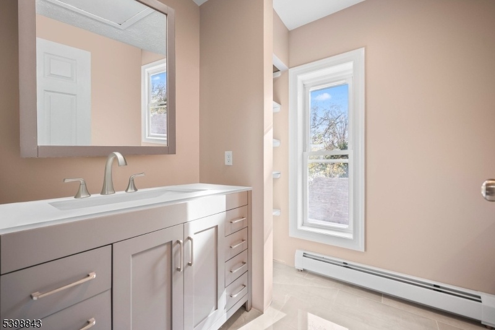
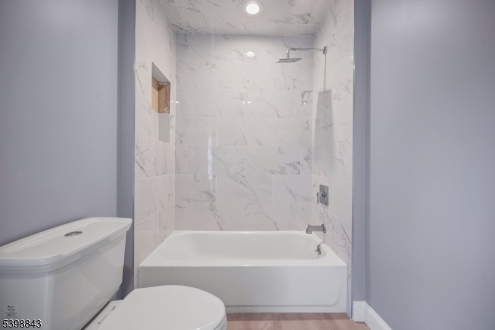
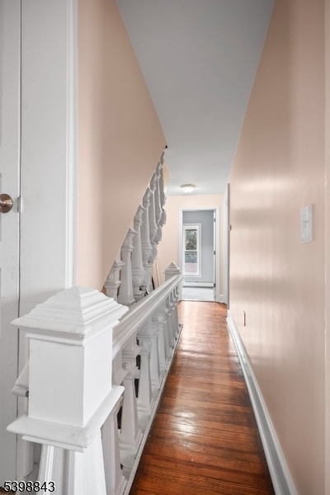


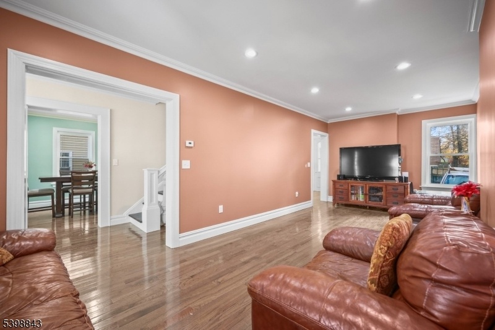




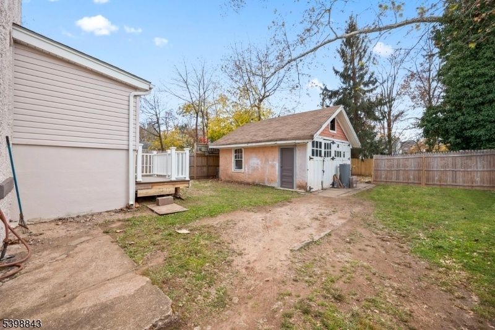
Price: $548,880
GSMLS: 3999263Type: Single Family
Style: Colonial
Beds: 4
Baths: 2 Full
Garage: 2-Car
Year Built: 1909
Acres: 0.09
Property Tax: $7,640
Description
Open House Today 2PM–4PM.
You will fall in love with this wonderful Colonial well situated in a peaceful and highly desirable section of Plainfield! The numerous upgrades and renovation have transformed 1342 Lake Street into the perfect nest! Featuring an updated kitchen with granite countertops, newer appliances and beautiful hardwood floors throughout. Offering 4 bedrooms, 2 Full renovated bathrooms and a 2 car-detached garage. The spacious front porch and the second-floor enclosed porch are just perfect for relaxation! The huge attic and basement with high ceiling clearance can be finished for extra living spaces, come and visualize it for yourself. You get new windows and doors, new electrical panel, new wiring throughout, new water tank, new furnace, new deck, freshly painted, and many more upgrades. You can be in touch with nature on your own low maintenance backyard here. Near shopping, dining, recreation and transportation. Experience the best of both worlds, as you enjoy the peacefulness of the suburbs of NJ, while still being just a drive away from the vibrant energy of Manhattan. Public transportation includes the bus stop at Plainfield Ave, about 6 minutes-walk and a 17 minutes-walk to the Netherwood Train Station. Come and see it for yourself.Rooms Sizes
Kitchen:
12x10 First
Dining Room:
11x10 First
Living Room:
26x11 First
Family Room:
n/a
Den:
n/a
Bedroom 1:
14x10 Second
Bedroom 2:
14x10 Second
Bedroom 3:
12x11 Second
Bedroom 4:
12x10 Basement
Room Levels
Basement:
Laundry Room, Storage Room, Utility Room
Ground:
n/a
Level 1:
BathOthr,DiningRm,Kitchen,LivDinRm,Porch
Level 2:
4 Or More Bedrooms, Bath(s) Other, Porch
Level 3:
Attic
Level Other:
n/a
Room Features
Kitchen:
Eat-In Kitchen, Separate Dining Area
Dining Room:
n/a
Master Bedroom:
n/a
Bath:
n/a
Interior Features
Square Foot:
n/a
Year Renovated:
2023
Basement:
Yes - Unfinished, Walkout
Full Baths:
2
Half Baths:
0
Appliances:
Carbon Monoxide Detector, Refrigerator
Flooring:
Wood
Fireplaces:
No
Fireplace:
n/a
Interior:
n/a
Exterior Features
Garage Space:
2-Car
Garage:
Detached Garage
Driveway:
1 Car Width, Driveway-Shared
Roof:
Asphalt Shingle
Exterior:
Stucco, Wood Shingle
Swimming Pool:
n/a
Pool:
n/a
Utilities
Heating System:
Baseboard - Hotwater
Heating Source:
Electric, Gas-Natural
Cooling:
Window A/C(s)
Water Heater:
n/a
Water:
Public Water
Sewer:
Public Sewer
Services:
n/a
Lot Features
Acres:
0.09
Lot Dimensions:
40X100
Lot Features:
n/a
School Information
Elementary:
n/a
Middle:
n/a
High School:
n/a
Community Information
County:
Union
Town:
Plainfield City
Neighborhood:
Sleepy Hollow
Application Fee:
n/a
Association Fee:
n/a
Fee Includes:
n/a
Amenities:
n/a
Pets:
n/a
Financial Considerations
List Price:
$548,880
Tax Amount:
$7,640
Land Assessment:
$26,900
Build. Assessment:
$60,600
Total Assessment:
$87,500
Tax Rate:
8.73
Tax Year:
2024
Ownership Type:
Fee Simple
Listing Information
MLS ID:
3999263
List Date:
11-25-2025
Days On Market:
47
Listing Broker:
UNITED REAL ESTATE
Listing Agent:
Andreia F. Melnikoff






























Request More Information
Shawn and Diane Fox
RE/MAX American Dream
3108 Route 10 West
Denville, NJ 07834
Call: (973) 277-7853
Web: EdenLaneLiving.com

