508 Hamilton Dr
Hackettstown Town, NJ 07840
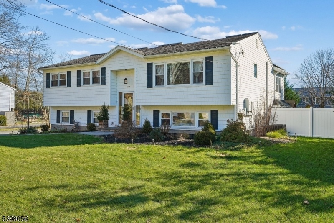
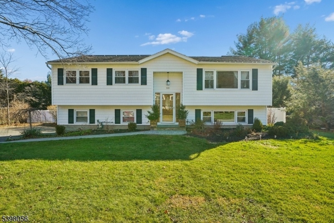
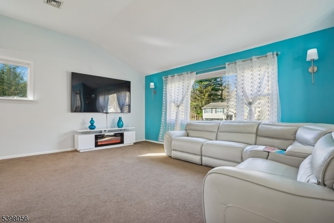
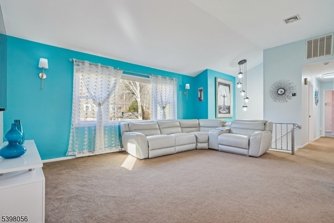
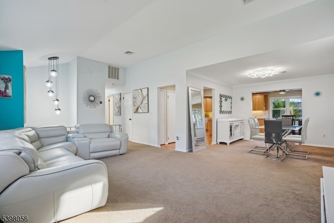
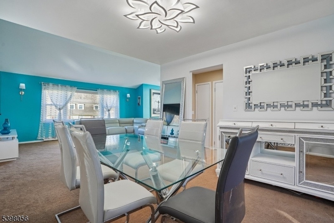
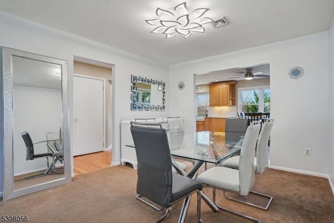
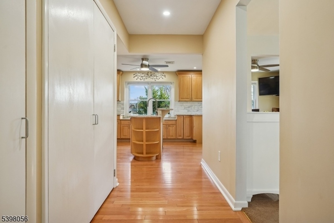
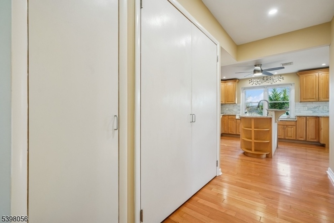
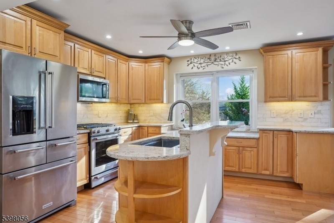
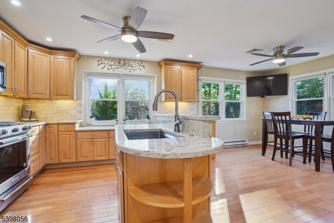
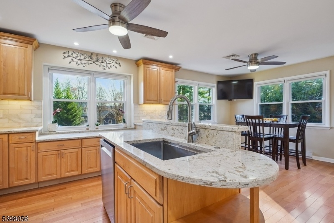
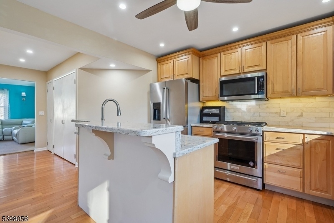
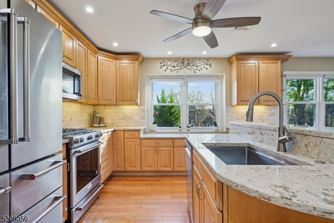
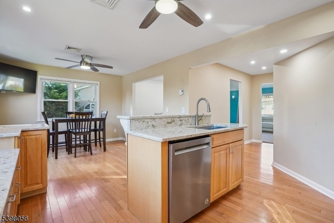
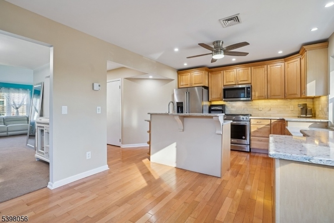
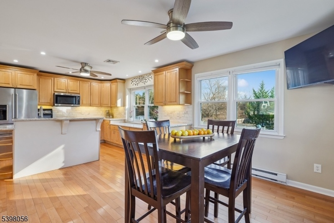
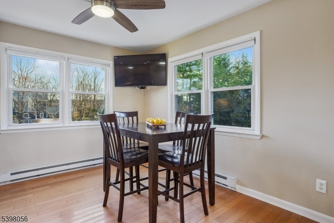
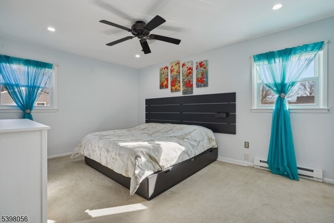
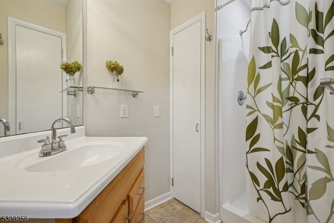
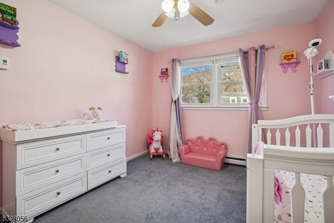
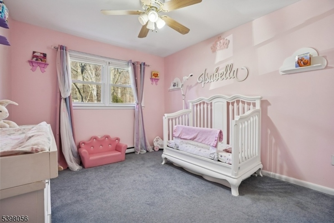
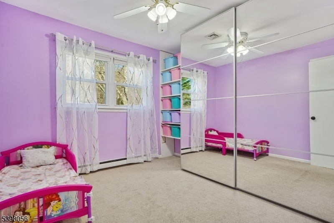
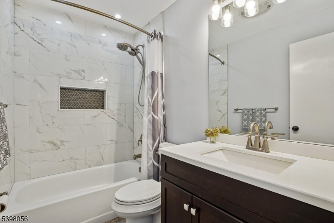
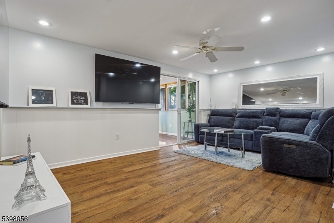
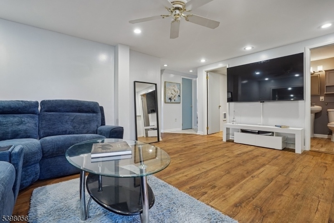
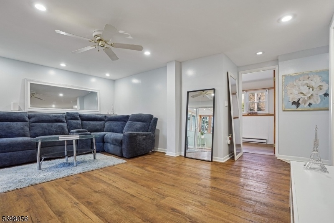
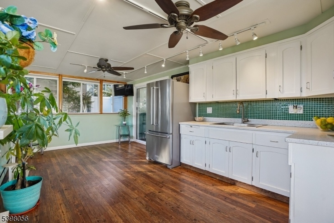
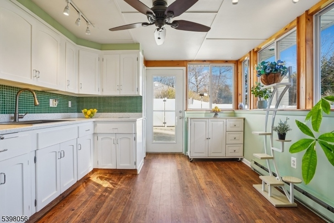
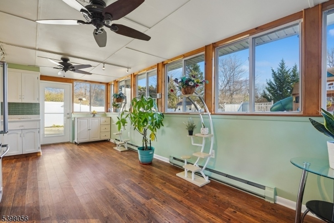
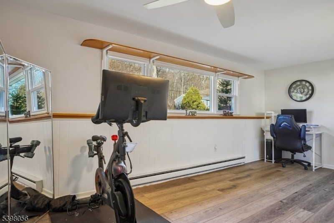
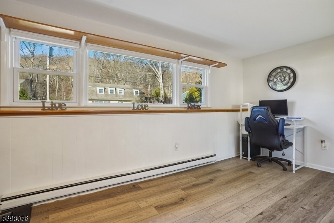
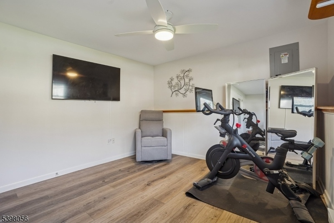
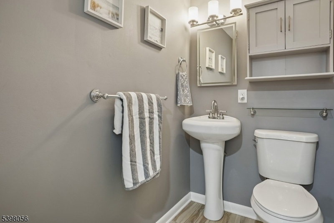
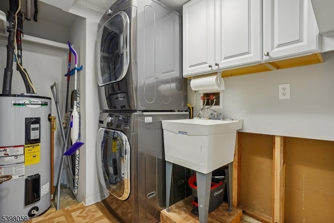
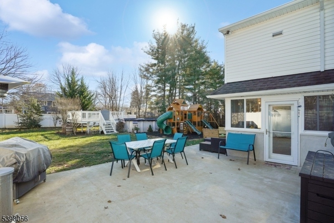
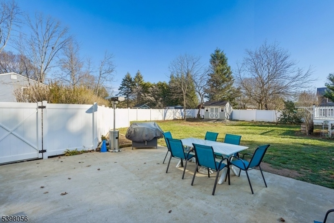
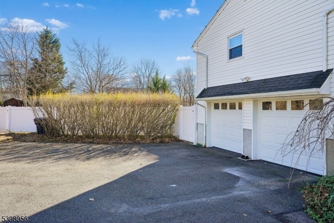
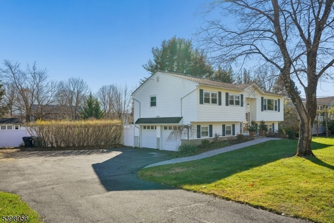
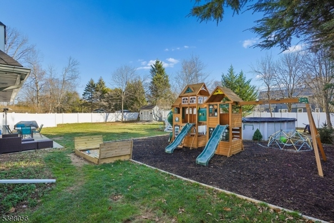
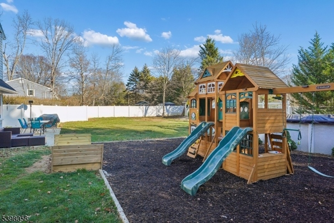
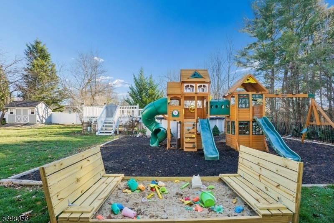
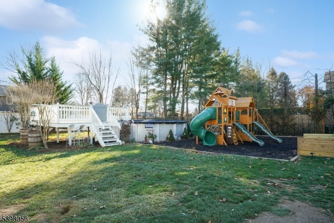
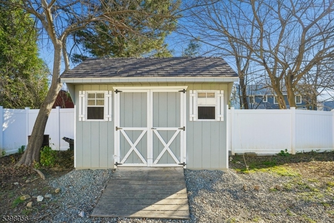
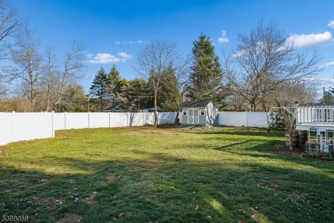
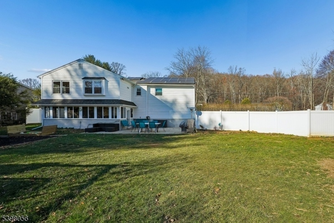
Price: $549,000
GSMLS: 3999303Type: Single Family
Style: Bi-Level
Beds: 4
Baths: 2 Full & 1 Half
Garage: 2-Car
Year Built: 1972
Acres: 0.37
Property Tax: $12,216
Description
Welcome To 508 Hamilton Drive, An Elegantly Updated And Impeccably Maintained Residence In Hackettstown's Sought-after Countryside Neighborhood. Designed With An Open, Airy Floor Plan, This Home Showcases A Bright Main Living Area With Vaulted Ceilings, A Formal Dining Room, And A Thoughtfully Renovated Chef's Kitchen Complete With An Oversized Center Island, Quartz Countertops, Extensive Custom Cabinetry, Hardwood Floors, Newer Appliances, And A Generous Double-door Pantry. The Upper Level Offers Three Well-appointed Bedrooms, Including A Serene Primary Suite With A Private Bath. The Lower Level Extends The Living Space With A Comfortable Family Room, An Additional Bedroom, A Powder Room, And Sliding Doors Leading To A Heated Sunroom Featuring A Summer Kitchen - Perfect For Gatherings, Extended Living, Or In-law/mother-daughter Suite Potential. Step Outside To A Beautifully Level Yard Highlighted By An Above-ground Saltwater Pool With Its Own Entertainment Deck, Creating A True Resort-style Retreat. With Modern Upgrades Throughout, Solar Panels That Help Maintain Low Electric Costs, Central Air On The Upper Level, Public Utilities, Natural Gas, And An Ideal Location Close To Town, Shopping, Restaurants, Farms, And Major Highways, This Property Offers An Exceptional Blend Of Style, Convenience, And Elevated Comfort. First Showing Date Is December 1st.
Rooms Sizes
Kitchen:
11x22 Second
Dining Room:
12x11 Second
Living Room:
18x13 Second
Family Room:
12x18 Ground
Den:
n/a
Bedroom 1:
15x11 Ground
Bedroom 2:
10x10 Second
Bedroom 3:
10x13 Second
Bedroom 4:
11x18 Ground
Room Levels
Basement:
n/a
Ground:
1Bedroom,BathOthr,FamilyRm,GarEnter,Laundry,Sunroom,Utility
Level 1:
n/a
Level 2:
3 Bedrooms, Attic, Bath Main, Bath(s) Other, Dining Room, Kitchen, Living Room
Level 3:
n/a
Level Other:
n/a
Room Features
Kitchen:
Center Island, Pantry, Second Kitchen, Separate Dining Area
Dining Room:
Formal Dining Room
Master Bedroom:
n/a
Bath:
Stall Shower
Interior Features
Square Foot:
2,372
Year Renovated:
2020
Basement:
No - Walkout
Full Baths:
2
Half Baths:
1
Appliances:
Carbon Monoxide Detector, Cooktop - Gas, Dishwasher, Disposal, Dryer, Generator-Hookup, Microwave Oven, Range/Oven-Gas, Refrigerator, Self Cleaning Oven, Washer
Flooring:
Carpeting, Laminate, Tile, Wood
Fireplaces:
No
Fireplace:
n/a
Interior:
Blinds,CODetect,Drapes,FireExtg,SmokeDet,StallShw,TrckLght,TubShowr
Exterior Features
Garage Space:
2-Car
Garage:
Attached,DoorOpnr,Garage,InEntrnc,OnStreet,Oversize
Driveway:
Blacktop, Driveway-Exclusive, Fencing, Lighting, On-Street Parking
Roof:
Asphalt Shingle
Exterior:
Vinyl Siding
Swimming Pool:
Yes
Pool:
Above Ground
Utilities
Heating System:
4+ Units, Baseboard - Electric, Multi-Zone
Heating Source:
Gas-Natural, Solar-Leased
Cooling:
1 Unit, Attic Fan, Ceiling Fan, Central Air
Water Heater:
Electric
Water:
Public Water
Sewer:
Public Sewer
Services:
Cable TV Available, Garbage Extra Charge
Lot Features
Acres:
0.37
Lot Dimensions:
n/a
Lot Features:
Level Lot, Open Lot
School Information
Elementary:
WILLOW GRV
Middle:
HACKTTSTWN
High School:
HACKTTSTWN
Community Information
County:
Warren
Town:
Hackettstown Town
Neighborhood:
Countryside
Application Fee:
n/a
Association Fee:
n/a
Fee Includes:
n/a
Amenities:
Pool-Outdoor, Storage
Pets:
Yes
Financial Considerations
List Price:
$549,000
Tax Amount:
$12,216
Land Assessment:
$132,100
Build. Assessment:
$225,200
Total Assessment:
$357,300
Tax Rate:
3.42
Tax Year:
2024
Ownership Type:
Fee Simple
Listing Information
MLS ID:
3999303
List Date:
11-25-2025
Days On Market:
0
Listing Broker:
RE/MAX HERITAGE PROPERTIES
Listing Agent:














































Request More Information
Shawn and Diane Fox
RE/MAX American Dream
3108 Route 10 West
Denville, NJ 07834
Call: (973) 277-7853
Web: EdenLaneLiving.com

