9 Shadowlawn Dr
Franklin Twp, NJ 08873
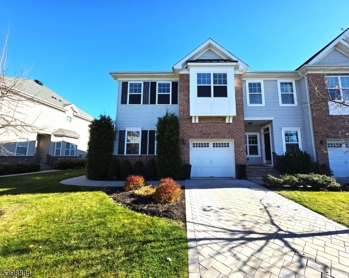
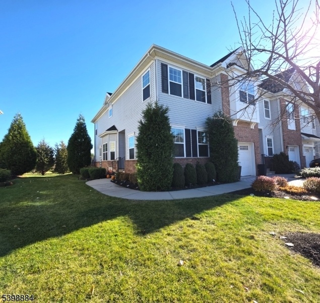
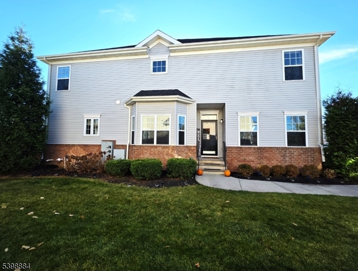
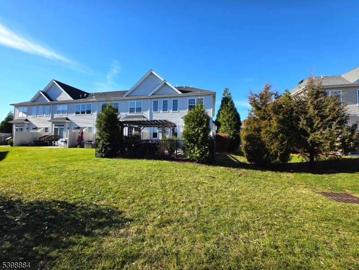
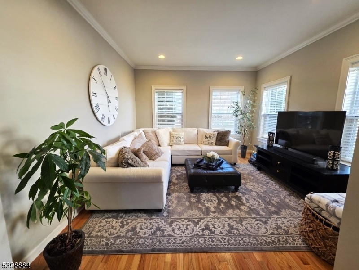
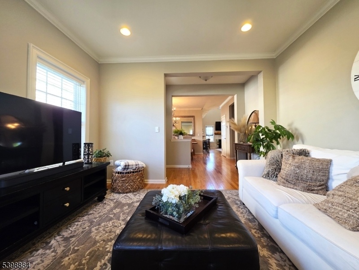
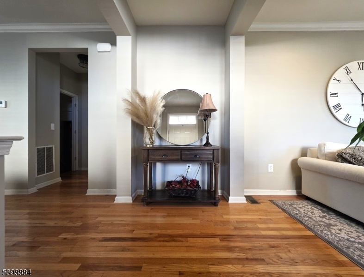
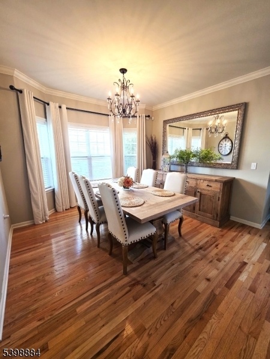
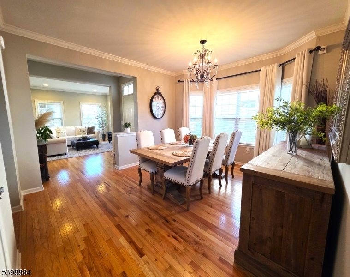
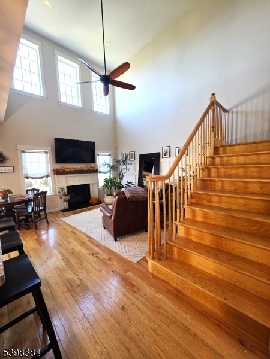
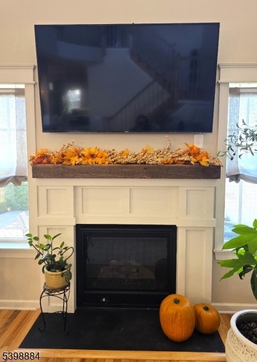
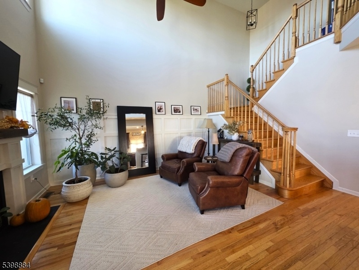
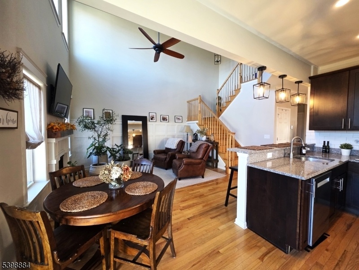
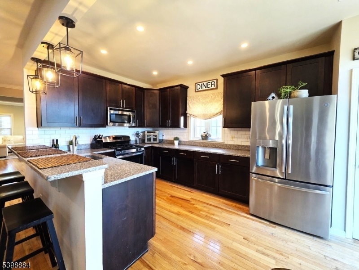
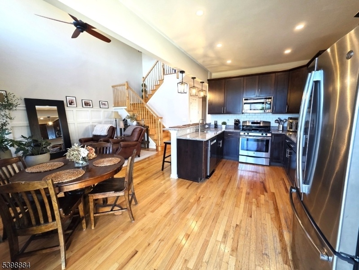
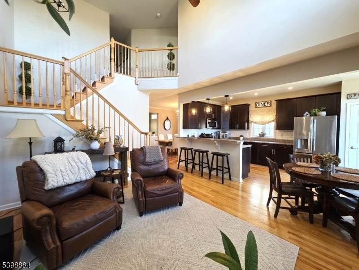
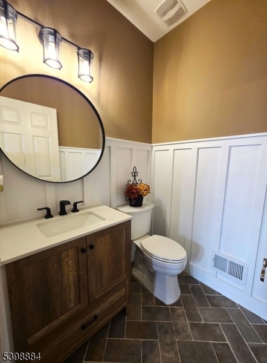
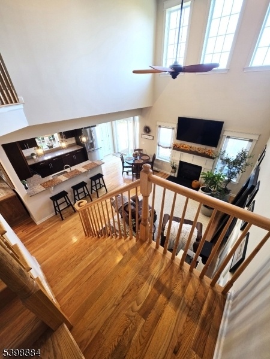
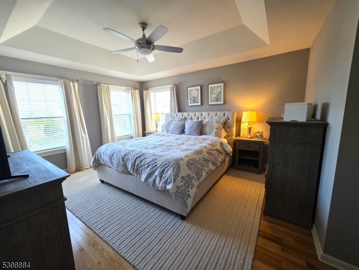
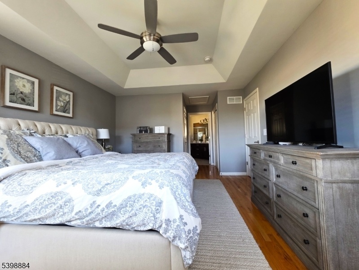
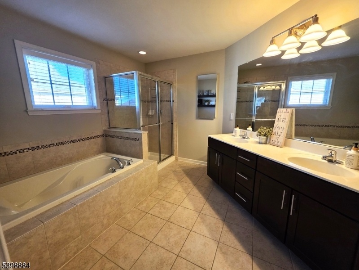
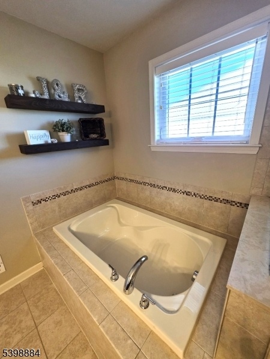
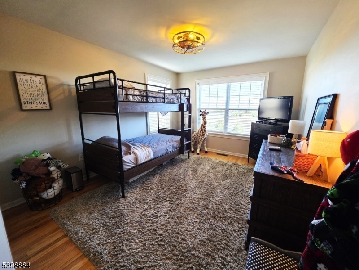
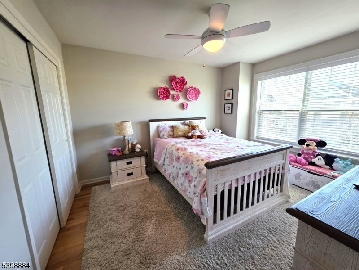
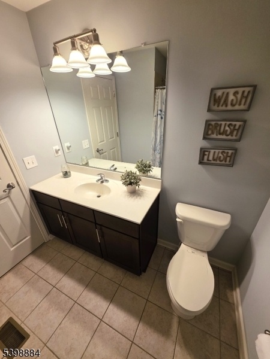
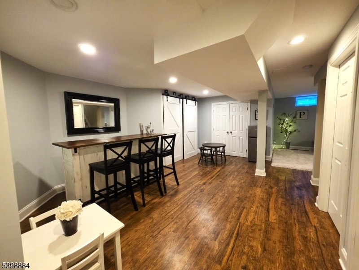
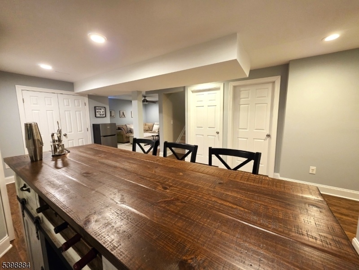
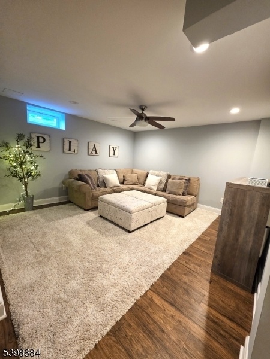
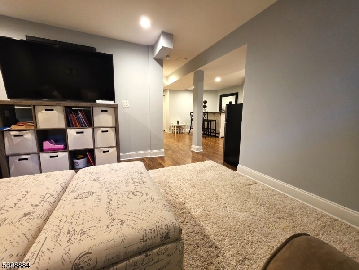
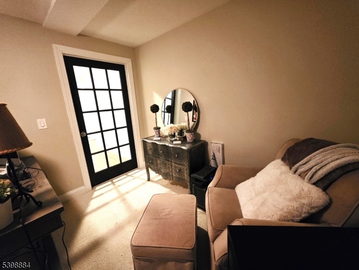
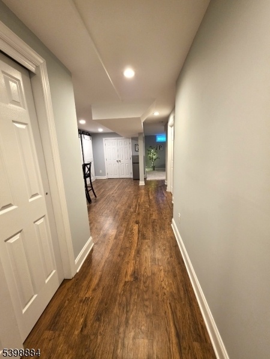
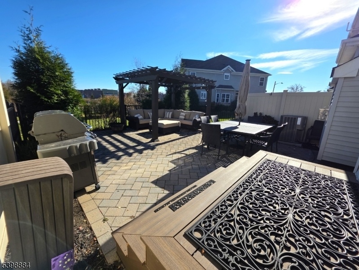
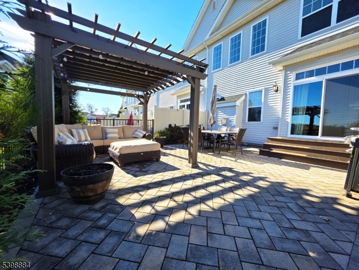
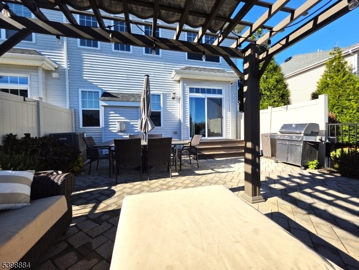
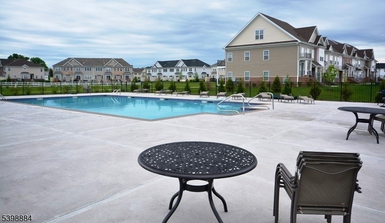
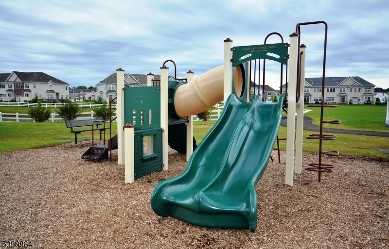
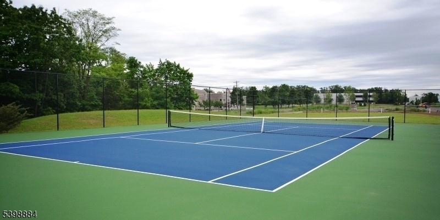
Price: $789,000
GSMLS: 3999309Type: Condo/Townhouse/Co-op
Style: Multi Floor Unit
Beds: 3
Baths: 2 Full & 1 Half
Garage: 1-Car
Year Built: 2015
Acres: 0.09
Property Tax: $10,873
Description
A Beautifully Upgraded, Move-in-ready Home Nestled In One Of Somerset's Most Desirable Communities. With Thoughtful Updates, Custom Craftsmanship And Exceptional Indoor And Outdoor Living Spaces, This Home Offers Comfort, Style, And Convenience For Today's Modern Lifestyle. Key Features & Upgrades! Move-in Ready With Fresh Interior Paint. Custom Window Shades In Every Room And Newly Rescreened Windows. Upgraded Woodwork Throughout, Adding Charm And Elevated Design. Custom Fireplace Serving As A Stunning Focal Point In The Living Area. Premium Upgraded Lot Offering Enhanced Backyard Privacy With No Homes Behind You. Backyard Oasis Featuring Paver Patio, Maintenance Free Trex Deck And Full Fencing Naturally Shaded After 2pm For Cool, Comfortable Bbqs And Outdoor Gatherings. Finished Basement With A Dedicated Office, 2 Entertainment Areas Plus Additional Closets And Abundant Storage. Closet Organizers Installed In Most Closets For Maximum Efficiency. Refinished Half Bathroom With Tasteful Updates. Additional Storage In The Garage, Ideal For Organization And Seasonal Items Community & Lifestyle. Direct Access To A Walking Path That Leads To The Community Park, Pool, Tennis Courts And Nearby Shops. Surrounded By Beautiful Walking Trails And Outdoor Workout Stations.. Minutes From The Stunning Colonial Park, Offering Gardens, Recreation Areas, Trails And Fun Filled Activities.
Rooms Sizes
Kitchen:
17x10 First
Dining Room:
15x12 First
Living Room:
13x13 First
Family Room:
15x14 First
Den:
n/a
Bedroom 1:
15x13 Second
Bedroom 2:
16x11 Second
Bedroom 3:
14x11 Second
Bedroom 4:
n/a
Room Levels
Basement:
Great Room, Office, Rec Room, Utility Room
Ground:
n/a
Level 1:
Dining Room, Family Room, Foyer, Kitchen, Living Room, Powder Room
Level 2:
3 Bedrooms, Bath Main, Bath(s) Other, Laundry Room
Level 3:
Attic
Level Other:
n/a
Room Features
Kitchen:
Eat-In Kitchen
Dining Room:
Formal Dining Room
Master Bedroom:
Full Bath, Walk-In Closet
Bath:
Soaking Tub, Stall Shower
Interior Features
Square Foot:
2,938
Year Renovated:
n/a
Basement:
Yes - Finished, Full
Full Baths:
2
Half Baths:
1
Appliances:
Dishwasher, Disposal, Microwave Oven, Range/Oven-Gas, Refrigerator
Flooring:
Tile, Wood
Fireplaces:
1
Fireplace:
Family Room
Interior:
Blinds,CODetect,CeilHigh,SmokeDet,SoakTub,StallShw,WlkInCls
Exterior Features
Garage Space:
1-Car
Garage:
Attached Garage
Driveway:
1 Car Width, Additional Parking, Paver Block
Roof:
Asphalt Shingle
Exterior:
Vinyl Siding
Swimming Pool:
Yes
Pool:
Association Pool
Utilities
Heating System:
Forced Hot Air
Heating Source:
Gas-Natural
Cooling:
Central Air
Water Heater:
Gas
Water:
Public Water
Sewer:
Public Sewer
Services:
n/a
Lot Features
Acres:
0.09
Lot Dimensions:
n/a
Lot Features:
Level Lot
School Information
Elementary:
n/a
Middle:
n/a
High School:
FRANKLIN
Community Information
County:
Somerset
Town:
Franklin Twp.
Neighborhood:
Summerfields at FRan
Application Fee:
n/a
Association Fee:
$153 - Monthly
Fee Includes:
Maintenance-Common Area, Snow Removal, Trash Collection
Amenities:
Club House, Exercise Room, Jogging/Biking Path, Playground, Pool-Outdoor, Tennis Courts
Pets:
Yes
Financial Considerations
List Price:
$789,000
Tax Amount:
$10,873
Land Assessment:
$272,700
Build. Assessment:
$451,800
Total Assessment:
$724,500
Tax Rate:
1.75
Tax Year:
2024
Ownership Type:
Fee Simple
Listing Information
MLS ID:
3999309
List Date:
11-25-2025
Days On Market:
0
Listing Broker:
RE/MAX CLASSIC GROUP
Listing Agent:





































Request More Information
Shawn and Diane Fox
RE/MAX American Dream
3108 Route 10 West
Denville, NJ 07834
Call: (973) 277-7853
Web: EdenLaneLiving.com

