48 Adams St
Irvington Twp, NJ 07111
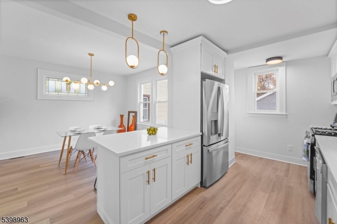
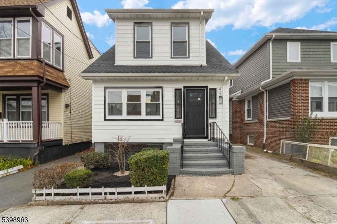
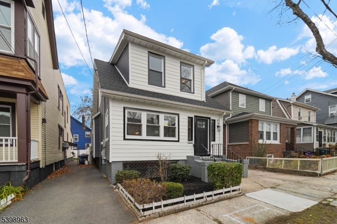
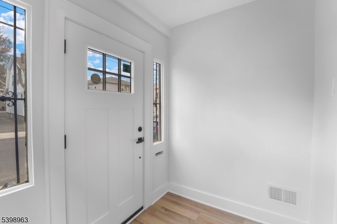
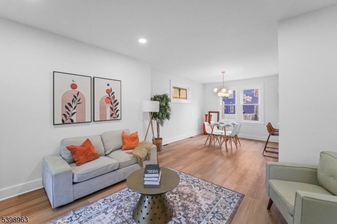
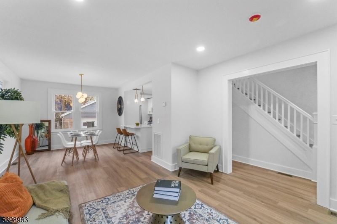
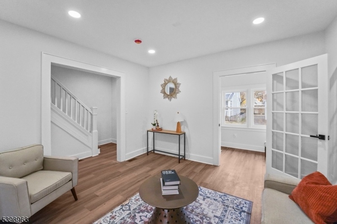
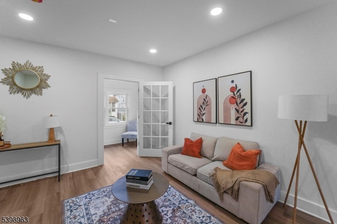
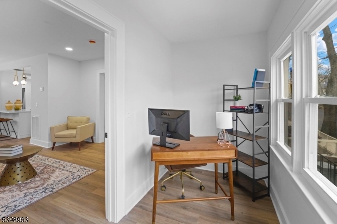
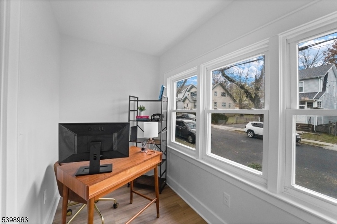
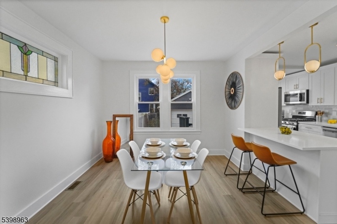
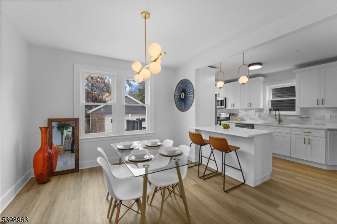
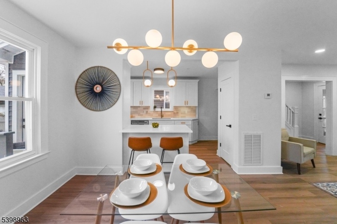
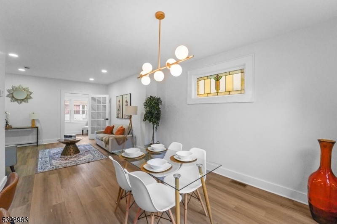
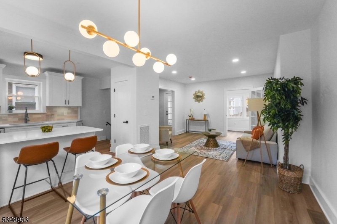
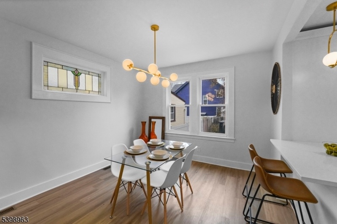
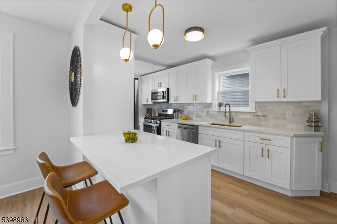
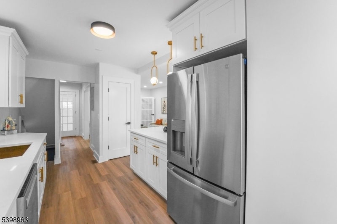
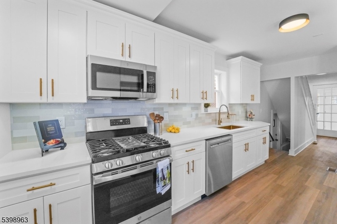
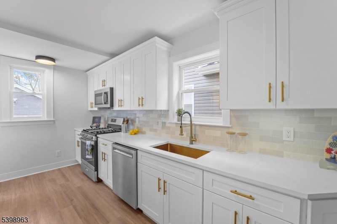
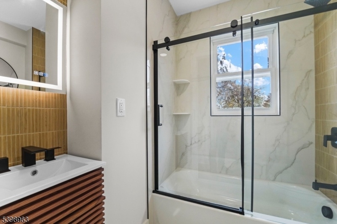
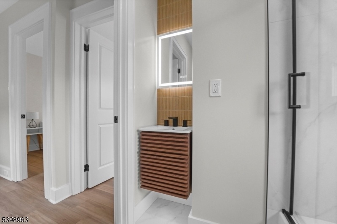
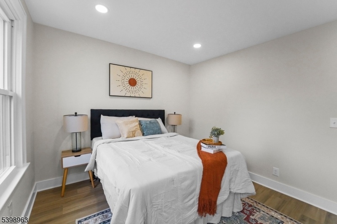
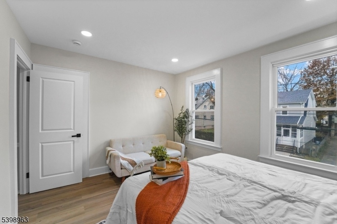
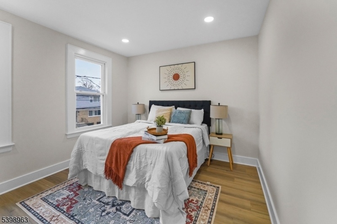
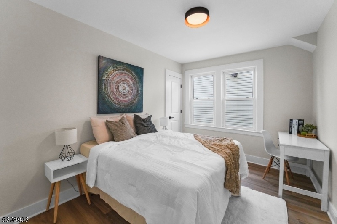
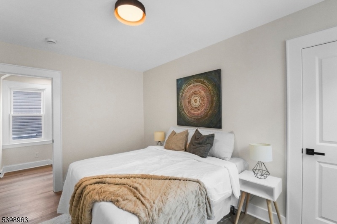
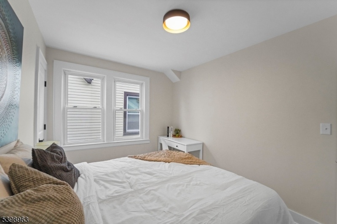
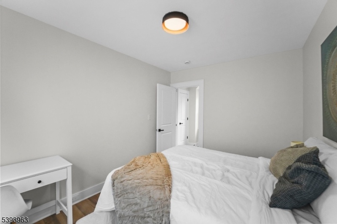
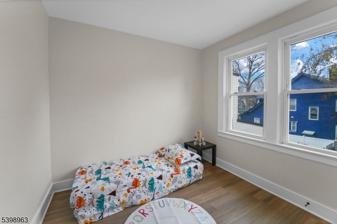
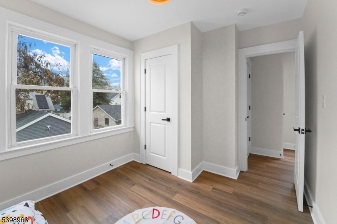
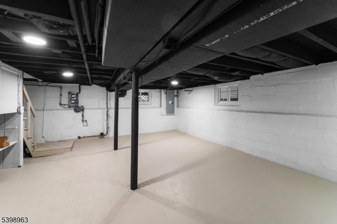
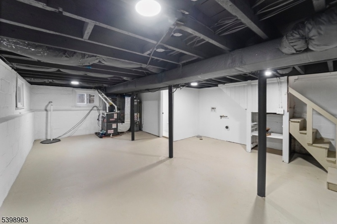
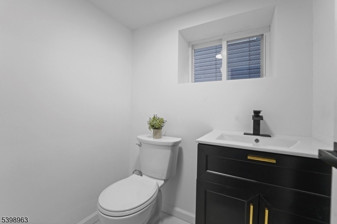
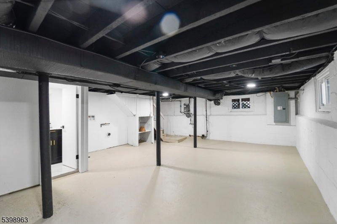
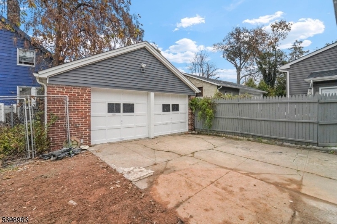
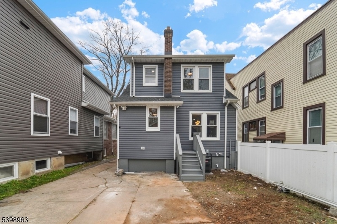
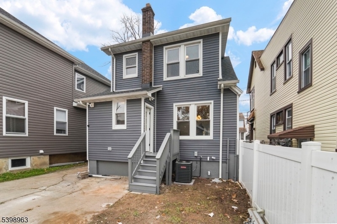
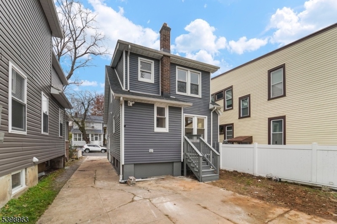
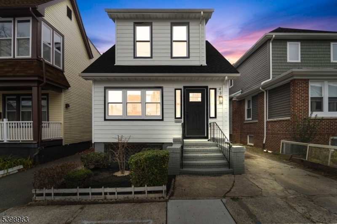
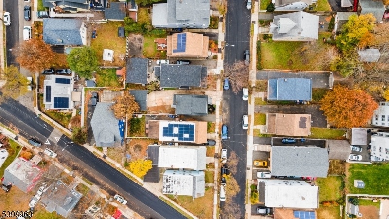
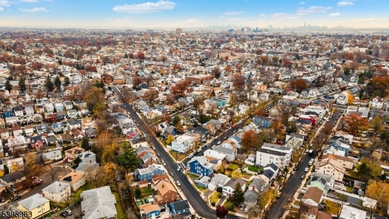
Price: $449,990
GSMLS: 3999362Type: Single Family
Style: Colonial
Beds: 3
Baths: 1 Full & 1 Half
Garage: 2-Car
Year Built: 1926
Acres: 0.07
Property Tax: $6,135
Description
Step into this beautifully renovated 3-bedroom, 1.5-bath single-family home in the heart of Irvington, where historic charm meets modern comfort. From the moment you walk in, the space invites you to imagine your life unfolding here.The first floor welcomes you with a bright, open concept living room, dining area, and kitchen, creating a seamless flow perfect for daily living and effortless entertaining. Natural light fills the space, highlighting the clean lines and contemporary finishes. Just off the main area, a flex room awaits, ideal for a home office, playroom, creative studio, or a quiet retreat tailored to your lifestyle.Upstairs, you'll find three comfortably sized bedrooms, each offering warmth, privacy, and room to grow. The sleek, modern full bathroom feels fresh and refined, adding a touch of luxury to everyday routines.Built in 1926, the home's original character blends beautifully with its full renovation, including brand-new central air, a new roof, and stylish updates throughout. The clean, open basement provides a wide canvas for storage, recreation, or future finishing & now includes a newly renovated half bathroom for added convenience.Outside, the property features a 2-car garage, private driveway, and, perfect for easy upkeep without sacrificing outdoor space.This thoughtfully updated home is perfect for first-time home buyers seeking move-in readiness, charm, and long-term value.*ZILLOW displaying inaccurate tax information. Property taxes are $11,484.*
Rooms Sizes
Kitchen:
n/a
Dining Room:
n/a
Living Room:
n/a
Family Room:
n/a
Den:
n/a
Bedroom 1:
n/a
Bedroom 2:
n/a
Bedroom 3:
n/a
Bedroom 4:
n/a
Room Levels
Basement:
n/a
Ground:
n/a
Level 1:
n/a
Level 2:
n/a
Level 3:
n/a
Level Other:
n/a
Room Features
Kitchen:
Center Island, Eat-In Kitchen
Dining Room:
n/a
Master Bedroom:
n/a
Bath:
n/a
Interior Features
Square Foot:
n/a
Year Renovated:
2025
Basement:
Yes - Unfinished
Full Baths:
1
Half Baths:
1
Appliances:
Carbon Monoxide Detector, Cooktop - Gas, Dishwasher, Refrigerator
Flooring:
n/a
Fireplaces:
No
Fireplace:
n/a
Interior:
n/a
Exterior Features
Garage Space:
2-Car
Garage:
Detached Garage
Driveway:
1 Car Width
Roof:
Asphalt Shingle
Exterior:
Vinyl Siding
Swimming Pool:
No
Pool:
n/a
Utilities
Heating System:
1 Unit, Forced Hot Air
Heating Source:
Gas-Natural
Cooling:
1 Unit, Central Air
Water Heater:
n/a
Water:
Public Water
Sewer:
Public Sewer
Services:
n/a
Lot Features
Acres:
0.07
Lot Dimensions:
28.50 X 100
Lot Features:
n/a
School Information
Elementary:
n/a
Middle:
n/a
High School:
n/a
Community Information
County:
Essex
Town:
Irvington Twp.
Neighborhood:
n/a
Application Fee:
n/a
Association Fee:
n/a
Fee Includes:
n/a
Amenities:
n/a
Pets:
Yes
Financial Considerations
List Price:
$449,990
Tax Amount:
$6,135
Land Assessment:
$172,800
Build. Assessment:
$161,700
Total Assessment:
$334,500
Tax Rate:
6.20
Tax Year:
2024
Ownership Type:
Fee Simple
Listing Information
MLS ID:
3999362
List Date:
11-25-2025
Days On Market:
75
Listing Broker:
SIGNATURE REALTY NJ
Listing Agent:
Katharine Fuentes










































Request More Information
Shawn and Diane Fox
RE/MAX American Dream
3108 Route 10 West
Denville, NJ 07834
Call: (973) 277-7853
Web: EdenLaneLiving.com

