911 Holly Lane
Cedar Grove Twp, NJ 07009
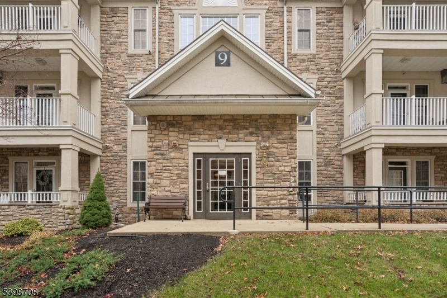
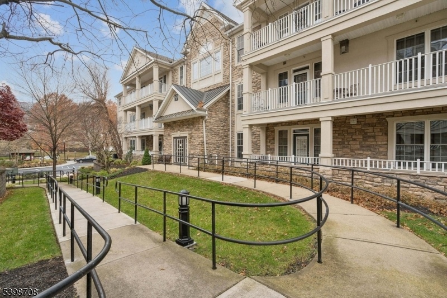
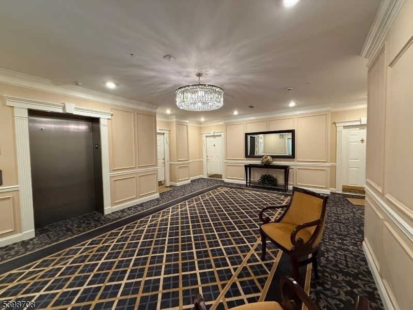
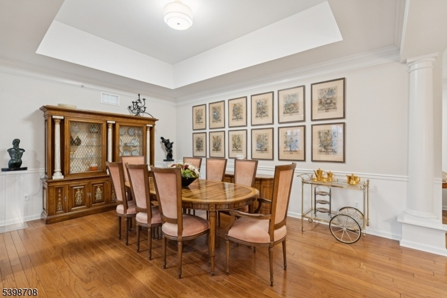
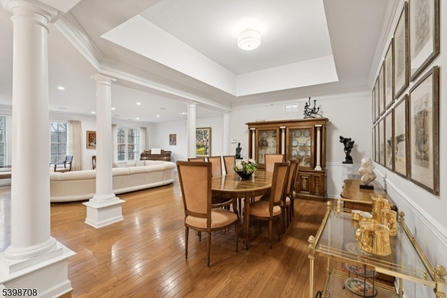
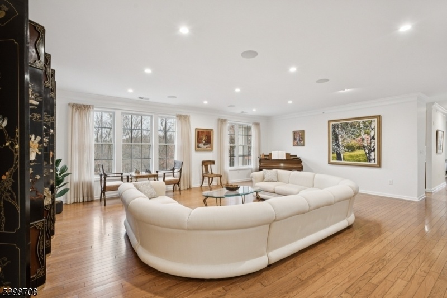
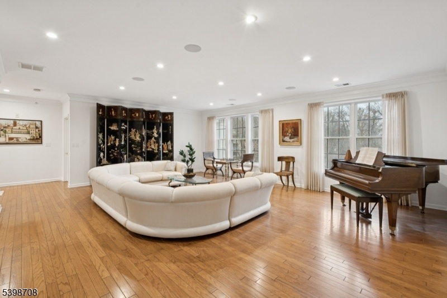
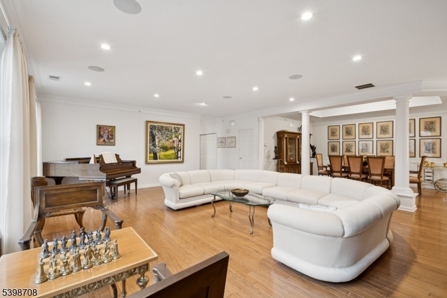

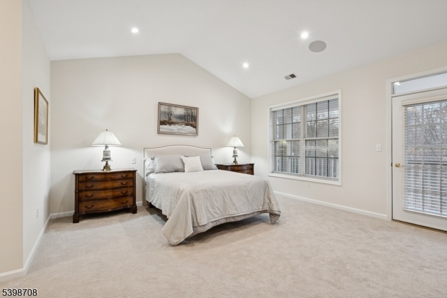


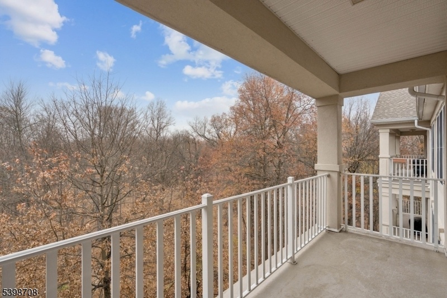
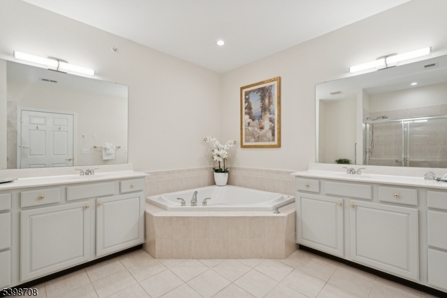
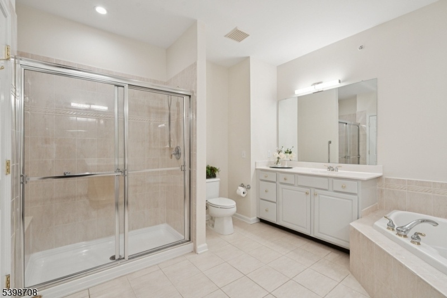
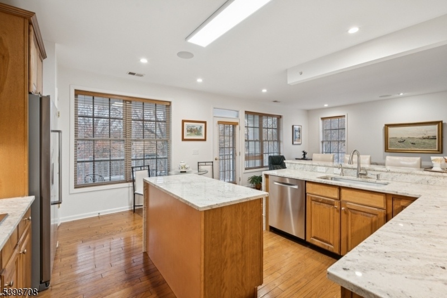
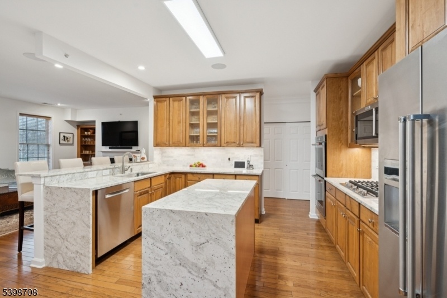
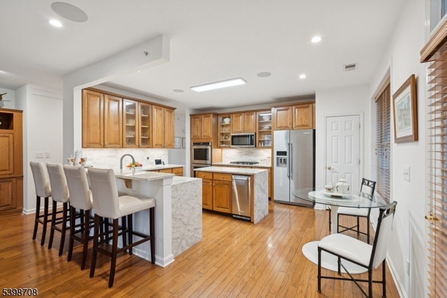


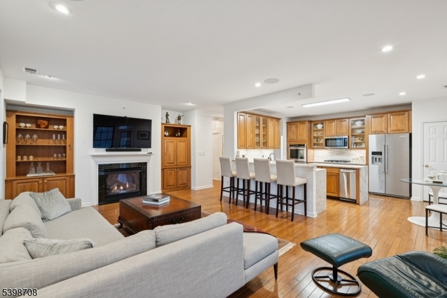
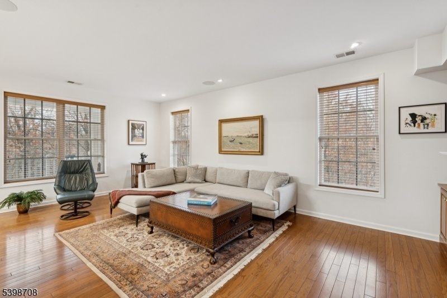
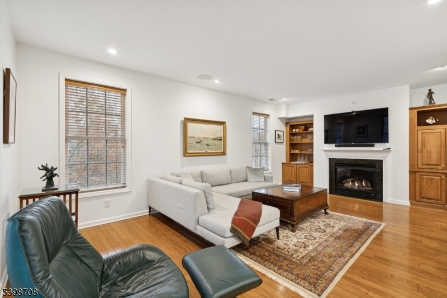

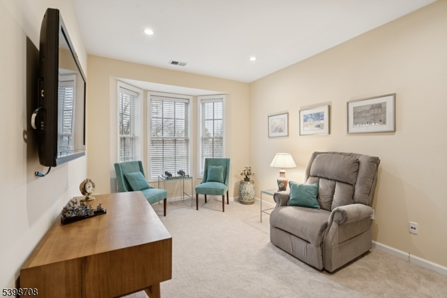


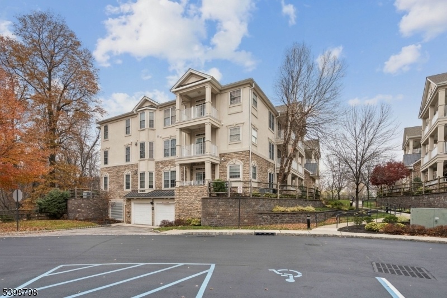
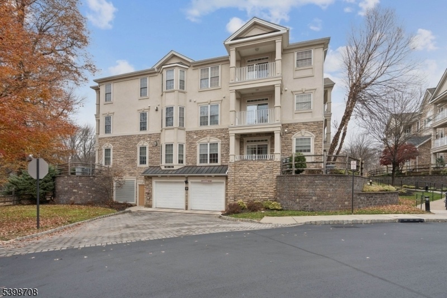
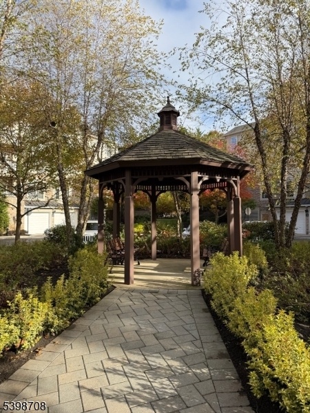
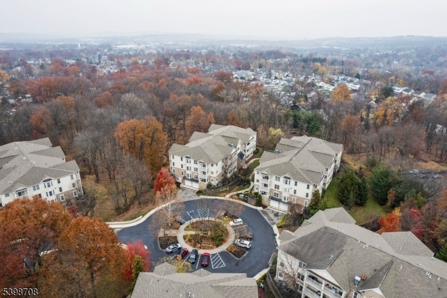
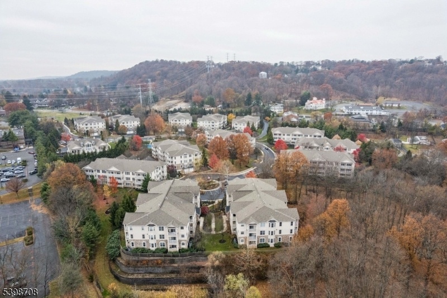
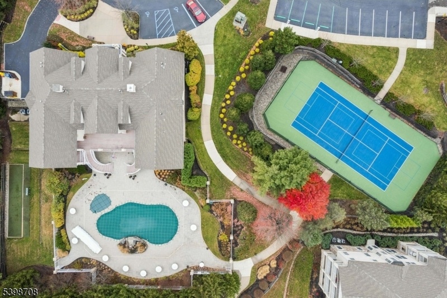
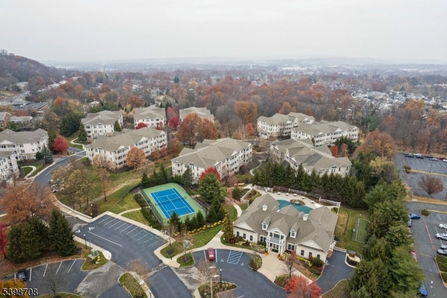
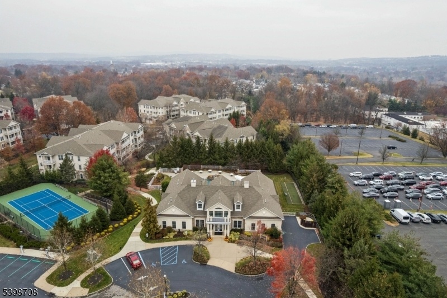
Price: $775,000
GSMLS: 3999384Type: Condo/Townhouse/Co-op
Style: One Floor Unit
Beds: 2
Baths: 2 Full
Garage: 2-Car
Year Built: 2005
Acres: 0.50
Property Tax: $12,875
Description
Experience The Epitome Of One-floor Living In The Largest Two-bedroom Unit At Four Seasons Of Cedar Grove! Nestled Near Montclair, Nearby Convenient Nyc Transportation, Shopping And Restaurants. This Over-55 Community Has Many Amenities, Including Heated Pool, Tennis/pickleball Court, Clubhouse With Gym, Billiards, Library, Game Room, Multiple Meeting Rooms. Located At The End Of A Cul-de-sac, This Third-floor Unit Is Approx 2600 Sq Ft Plus Two Balconies Overlooking Lush Wooded Property.the Spacious Eat-in Kitchen, With Breakfast Bar Seating And Separate Island, A 5-burner Gas Stovetop, Dual Electric Wall Ovens, Full Pantry, Stainless Steel Appliances, And Door To The Larger Balcony. The Primary Bedroom Ensuite Boasts A High Ceiling, A Unique Feature Exclusive To Third-floor Units, And Private Balcony. Walk-in Closets Are Available In Both Bedrooms And Entrance Foyer.the Open Formal Dining Room, With A Tray Ceiling, Seamlessly Transitions Into The Oversized Living Room, Providing Optional Seating Arrangements. The Current Owner Has Enhanced The Living Space With High-hat Lighting, Stereo System Wiring With Ceiling Speakers, Brand-new Carpeting In The Bedrooms, A Newly Painted Laundry Room, And Freshly Painted Bathrooms.please Note The Non-refundable Contribution To The Capital Account, Which Is Three Times The Maintenance Fee Plus One Month's Prepaid Maintenance Fee Is Due At Closing. Move-in And Move-out Fees Amount To $300 Each, Plus A Deposit Of $1000.
Rooms Sizes
Kitchen:
16x14 Third
Dining Room:
22x13 Third
Living Room:
25x18 Third
Family Room:
21x14 Third
Den:
n/a
Bedroom 1:
17x15 Third
Bedroom 2:
16x10 Third
Bedroom 3:
n/a
Bedroom 4:
n/a
Room Levels
Basement:
n/a
Ground:
n/a
Level 1:
n/a
Level 2:
n/a
Level 3:
2 Bedrooms, Bath Main, Bath(s) Other, Dining Room, Family Room, Kitchen, Laundry Room, Living Room
Level Other:
n/a
Room Features
Kitchen:
Breakfast Bar, Center Island, Eat-In Kitchen, Pantry
Dining Room:
Formal Dining Room
Master Bedroom:
1st Floor, Full Bath, Walk-In Closet
Bath:
Jetted Tub, Stall Shower
Interior Features
Square Foot:
n/a
Year Renovated:
n/a
Basement:
No
Full Baths:
2
Half Baths:
0
Appliances:
Carbon Monoxide Detector, Cooktop - Gas, Dishwasher, Dryer, Kitchen Exhaust Fan, Microwave Oven, Refrigerator, Trash Compactor, Wall Oven(s) - Electric, Washer
Flooring:
Carpeting, Tile, Wood
Fireplaces:
1
Fireplace:
Family Room, Gas Fireplace
Interior:
CODetect,CeilCath,Elevator,CeilHigh,JacuzTyp,SmokeDet,StallShw,StallTub,WlkInCls
Exterior Features
Garage Space:
2-Car
Garage:
Garage Door Opener, Garage Parking, Garage Under, See Remarks
Driveway:
Additional Parking, Common, Parking Lot-Shared, See Remarks
Roof:
Asphalt Shingle
Exterior:
Stone, Stucco
Swimming Pool:
Yes
Pool:
Association Pool
Utilities
Heating System:
1 Unit, Forced Hot Air
Heating Source:
Electric, Gas-Natural
Cooling:
1 Unit, Central Air
Water Heater:
n/a
Water:
Public Water
Sewer:
Public Sewer
Services:
Cable TV Available, Fiber Optic Available, Garbage Included
Lot Features
Acres:
0.50
Lot Dimensions:
n/a
Lot Features:
Cul-De-Sac, Private Road, Wooded Lot
School Information
Elementary:
NORTH END
Middle:
MEMORIAL
High School:
CEDAR GROV
Community Information
County:
Essex
Town:
Cedar Grove Twp.
Neighborhood:
FOUR SEASONS
Application Fee:
n/a
Association Fee:
$540 - Monthly
Fee Includes:
Maintenance-Common Area, Maintenance-Exterior, See Remarks, Snow Removal, Trash Collection
Amenities:
Billiards Room, Club House, Elevator, Exercise Room, Pool-Outdoor, Storage, Tennis Courts
Pets:
Breed Restrictions, Call
Financial Considerations
List Price:
$775,000
Tax Amount:
$12,875
Land Assessment:
$118,600
Build. Assessment:
$389,700
Total Assessment:
$508,300
Tax Rate:
2.53
Tax Year:
2024
Ownership Type:
Condominium
Listing Information
MLS ID:
3999384
List Date:
11-25-2025
Days On Market:
0
Listing Broker:
PROMINENT PROPERTIES SIR
Listing Agent:



































Request More Information
Shawn and Diane Fox
RE/MAX American Dream
3108 Route 10 West
Denville, NJ 07834
Call: (973) 277-7853
Web: EdenLaneLiving.com

